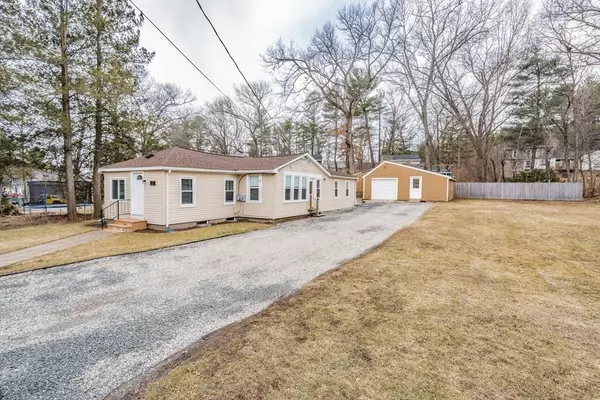$236,000
$250,000
5.6%For more information regarding the value of a property, please contact us for a free consultation.
123 Hampton Ave Westfield, MA 01085
3 Beds
2 Baths
1,306 SqFt
Key Details
Sold Price $236,000
Property Type Single Family Home
Sub Type Single Family Residence
Listing Status Sold
Purchase Type For Sale
Square Footage 1,306 sqft
Price per Sqft $180
MLS Listing ID 72626324
Sold Date 07/09/20
Style Ranch
Bedrooms 3
Full Baths 2
Year Built 1940
Annual Tax Amount $3,845
Tax Year 2019
Lot Size 0.290 Acres
Acres 0.29
Property Sub-Type Single Family Residence
Property Description
BUYER LOST HIS JOB!!! Available meticulous ranch. Bright and beautiful kitchen comes with range, refrigerator, dishwasher all in stainless steel and are only 4 years old. Giant refrigerator is less than 1 year old. Spacious living room open to the kitchen area makes for ease of entertaining. Roof and windows(-3) have all been done within the last 4 years . Some warranties in place. Master suite comes with a large walk-in closet and its own bath. Floors are easy care laminate and carpet. 2 other bedrooms, a 2nd bath and a laundry/mud room complete the living space in this move in ready home. Brand new NEST thermostat. The garage is oversized with a separate storage/work area. There's a deck out back and the lot is huge! Parking for at least 6 cars and a great lawn area for picnics and games. AND hold on.......... There's a Deeded Right of Way to the Water!!! Summer is coming and you can be ready!
Location
State MA
County Hampden
Zoning R
Direction Long Pond to New Broadway to Hampton Ave
Rooms
Basement Full, Interior Entry, Concrete
Primary Bedroom Level First
Kitchen Flooring - Laminate, Window(s) - Picture, Dining Area, Cabinets - Upgraded, Open Floorplan
Interior
Heating Central, Forced Air, Propane
Cooling Central Air
Flooring Tile, Carpet, Laminate
Appliance Disposal, ENERGY STAR Qualified Refrigerator, ENERGY STAR Qualified Dishwasher, Range - ENERGY STAR, Electric Water Heater, Tank Water Heater, Utility Connections for Electric Range, Utility Connections for Electric Dryer
Laundry Flooring - Laminate, Window(s) - Picture, Main Level, Electric Dryer Hookup, Exterior Access, Remodeled, Washer Hookup, First Floor
Exterior
Exterior Feature Rain Gutters
Garage Spaces 1.0
Community Features Public Transportation, Shopping, Walk/Jog Trails, Stable(s), Golf, Conservation Area, Highway Access, House of Worship, Marina, Public School, University
Utilities Available for Electric Range, for Electric Dryer
Waterfront Description Beach Front, Lake/Pond, Walk to, 1/10 to 3/10 To Beach, Beach Ownership(Public)
Roof Type Shingle
Total Parking Spaces 7
Garage Yes
Building
Lot Description Level
Foundation Block
Sewer Public Sewer
Water Public
Architectural Style Ranch
Others
Senior Community false
Acceptable Financing Other (See Remarks)
Listing Terms Other (See Remarks)
Read Less
Want to know what your home might be worth? Contact us for a FREE valuation!

Our team is ready to help you sell your home for the highest possible price ASAP
Bought with Kim Raczka • 5 College REALTORS® Northampton






