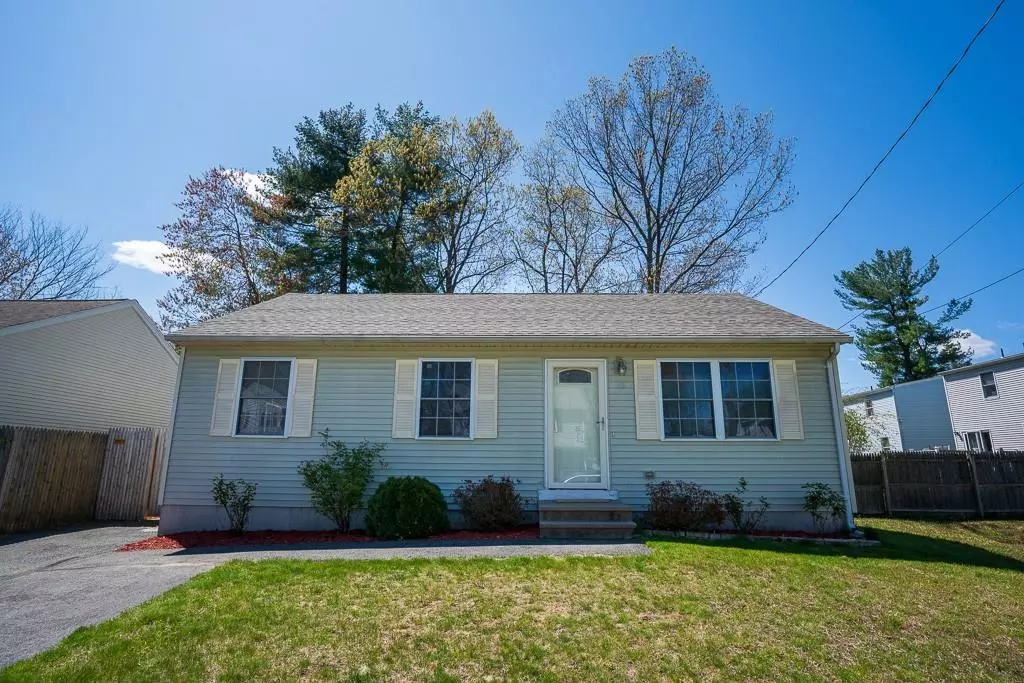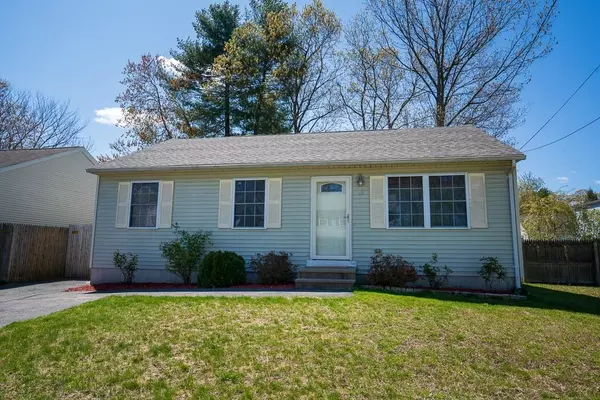$190,000
$189,900
0.1%For more information regarding the value of a property, please contact us for a free consultation.
13 Bissell St Springfield, MA 01119
3 Beds
1 Bath
936 SqFt
Key Details
Sold Price $190,000
Property Type Single Family Home
Sub Type Single Family Residence
Listing Status Sold
Purchase Type For Sale
Square Footage 936 sqft
Price per Sqft $202
MLS Listing ID 72655662
Sold Date 07/09/20
Style Ranch
Bedrooms 3
Full Baths 1
Year Built 2003
Annual Tax Amount $3,043
Tax Year 2020
Lot Size 4,791 Sqft
Acres 0.11
Property Sub-Type Single Family Residence
Property Description
Built in 2003 this one will be hard to beat! One floor living with additional space in the partially finished basement. This ranch style home has a great open floor plan that includes the living room and kitchen. Down the hall you will find three bedrooms and a full bathroom. The French door in the kitchen leads to a deck and fenced in yard that includes an above ground pool that was professionally installed in 2018 and a nice fire-pit area. Kitchen updates include appliances (2018), garbage disposal, quartz counter-tops and porcelain tile floor (2019). The engineered bamboo floors in the living room and hallway were installed in 2017. Hot water heater was installed in 2018. There is nothing to do in this home other than hang your hat. Sale is contingent on the successful closing on purchase of home already under contract and scheduled to close on June 30, 2020.
Location
State MA
County Hampden
Zoning R1
Direction Breckwood Blvd. to Pear to Morton to Bissell
Rooms
Basement Full, Partially Finished
Primary Bedroom Level First
Kitchen Flooring - Stone/Ceramic Tile
Interior
Heating Forced Air, Natural Gas
Cooling None
Appliance Range, Dishwasher, Microwave, Refrigerator
Laundry In Basement
Exterior
Pool Above Ground
Roof Type Shingle
Total Parking Spaces 2
Garage No
Private Pool true
Building
Foundation Concrete Perimeter
Sewer Public Sewer
Water Public
Architectural Style Ranch
Read Less
Want to know what your home might be worth? Contact us for a FREE valuation!

Our team is ready to help you sell your home for the highest possible price ASAP
Bought with The Team • Rovithis Realty, LLC






