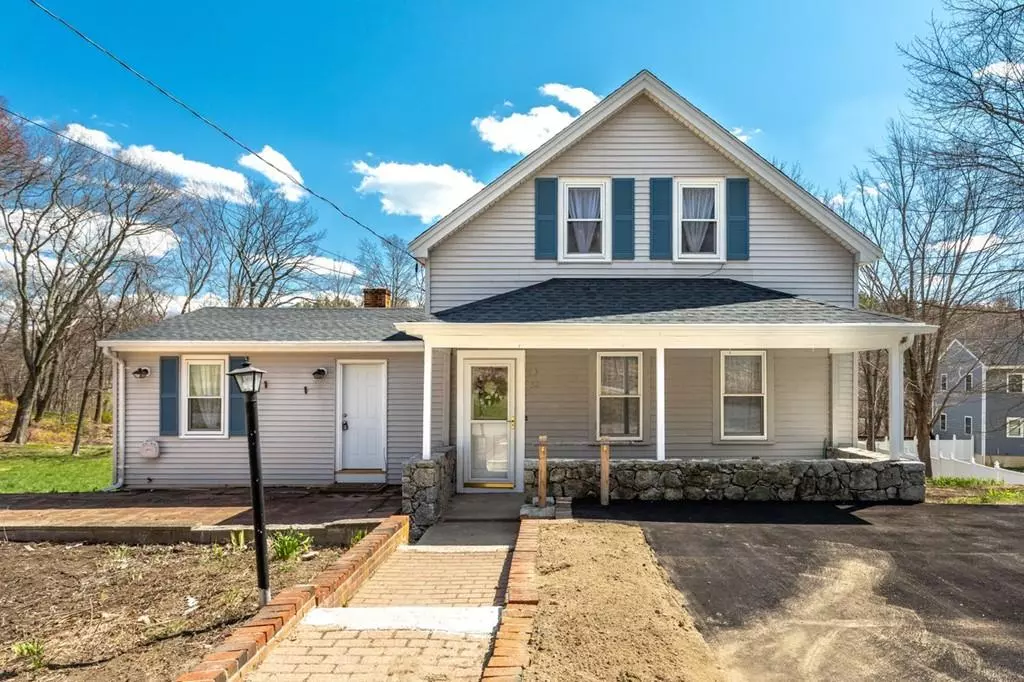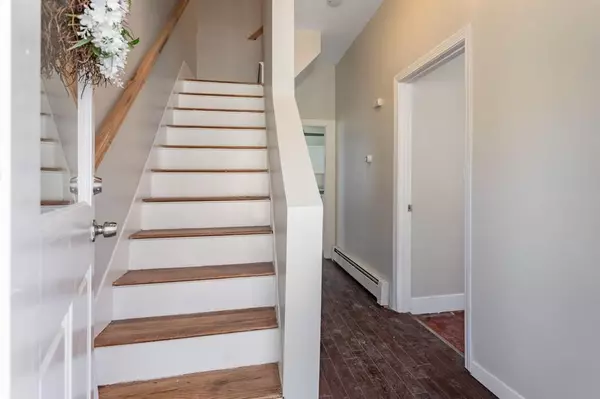$435,000
$439,000
0.9%For more information regarding the value of a property, please contact us for a free consultation.
32 Highland St Southborough, MA 01772
3 Beds
2 Baths
1,392 SqFt
Key Details
Sold Price $435,000
Property Type Single Family Home
Sub Type Single Family Residence
Listing Status Sold
Purchase Type For Sale
Square Footage 1,392 sqft
Price per Sqft $312
MLS Listing ID 72648055
Sold Date 06/19/20
Style Other (See Remarks)
Bedrooms 3
Full Baths 2
Year Built 1880
Annual Tax Amount $4,768
Tax Year 2020
Lot Size 0.830 Acres
Acres 0.83
Property Sub-Type Single Family Residence
Property Description
~~~~Make this beautifully updated house with tons character and charm your next home~~~This 3 Bedroom 2 bath traditional style home sits on a large oversized lot, giving you space and privacy. The open floor plan with large living room with coffered ceiling, slider to the deck and brand new designer kitchen make this home perfect for entertaining. Master Bedroom conveniently on the first floor with additional bedrooms upstairs. Updates include new roof, boiler, flooring, kitchen and driveway.~~~ This is a wonderful opportunity to live in the highly sought after Town of Southborough, close to major routes and commuter rail~~~~
Location
State MA
County Worcester
Zoning RB
Direction Route 9 to Parkerville South to Highland st
Rooms
Basement Full, Walk-Out Access, Sump Pump
Primary Bedroom Level First
Dining Room Flooring - Hardwood
Kitchen Flooring - Stone/Ceramic Tile, Dryer Hookup - Electric, Stainless Steel Appliances
Interior
Heating Baseboard, Oil
Cooling None
Flooring Tile, Hardwood
Appliance Range, Dishwasher, Microwave, Refrigerator, Electric Water Heater, Utility Connections for Electric Range
Laundry Flooring - Stone/Ceramic Tile, First Floor
Exterior
Community Features Public Transportation, Shopping, Highway Access, Public School, T-Station, University
Utilities Available for Electric Range
View Y/N Yes
View Scenic View(s)
Roof Type Shingle
Total Parking Spaces 3
Garage No
Building
Lot Description Gentle Sloping
Foundation Concrete Perimeter, Stone
Sewer Private Sewer
Water Public
Architectural Style Other (See Remarks)
Read Less
Want to know what your home might be worth? Contact us for a FREE valuation!

Our team is ready to help you sell your home for the highest possible price ASAP
Bought with Dale Brousseau • RE/MAX Trinity






