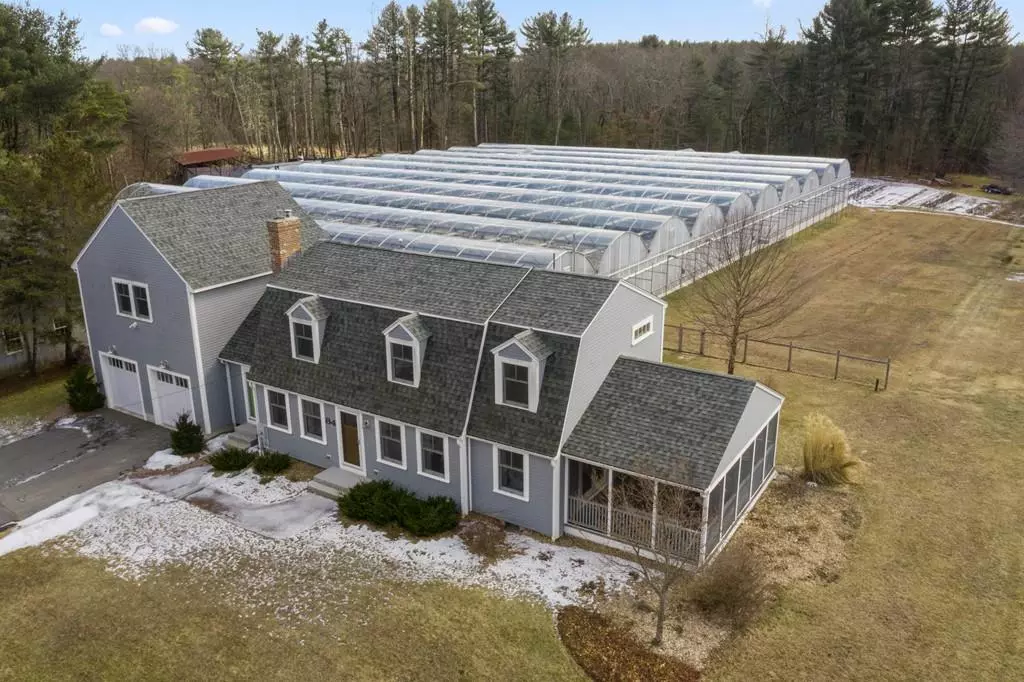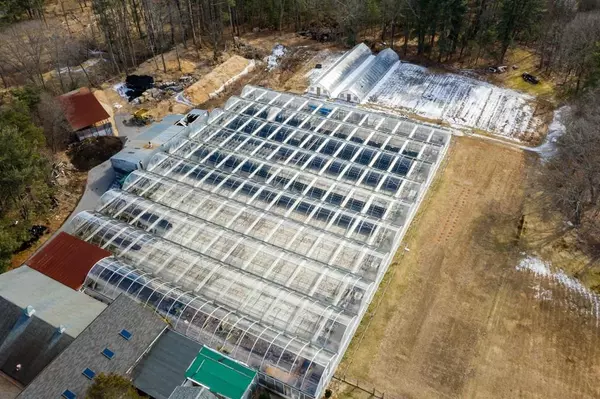$845,000
$995,000
15.1%For more information regarding the value of a property, please contact us for a free consultation.
84 Walcott Street Stow, MA 01775
3 Beds
2.5 Baths
2,715 SqFt
Key Details
Sold Price $845,000
Property Type Single Family Home
Sub Type Farm
Listing Status Sold
Purchase Type For Sale
Square Footage 2,715 sqft
Price per Sqft $311
MLS Listing ID 72625337
Sold Date 06/23/20
Style Colonial, Gambrel /Dutch
Bedrooms 3
Full Baths 2
Half Baths 1
HOA Y/N false
Year Built 1979
Annual Tax Amount $11,244
Tax Year 2020
Lot Size 14.310 Acres
Acres 14.31
Property Sub-Type Farm
Property Description
Exciting opportunity for a creative agriculturist or farmer looking to embrace their passion to work at home! Knockout 14+ acre setting includes a 9-bay glass structure greenhouse to allow YEAR ROUND growing. Automated tables, fertilizer, fan,temperature & window systems- plus 3 coolers, planting shed with conveyers-soil bins, harvest room, office & restrooms.Property also includes approximately 2 acres of outdoor fields. Two hoop houses bring great flexibility in seed starting & extending the seasons. Beautifully appointed three- bedroom colonial COMPLETLEY updated with flowing open floor plan. Sunny kitchen w/ granite counters, loads of cabinets- stainless 5-burner natural gas cooktop, dbl ovens & oversize cntr island w/ wonderful spacious eating area & vaulted screened porch with privacy! Stunning fam rm provides extra space for family relaxation. Master bedroom includes numerous windows & a crisp and modern designer bath. Ample sized bdrms bring perfection & ease of living-HURRY!
Location
State MA
County Middlesex
Zoning Mixed
Direction Hudson Road to Walcott to sign
Rooms
Family Room Closet, Flooring - Hardwood, Window(s) - Picture, Cable Hookup, Open Floorplan, Recessed Lighting
Basement Full, Interior Entry, Bulkhead, Concrete
Primary Bedroom Level Second
Dining Room Flooring - Hardwood, Open Floorplan, Recessed Lighting, Lighting - Overhead
Kitchen Closet/Cabinets - Custom Built, Flooring - Hardwood, Flooring - Wood, Window(s) - Picture, Dining Area, Countertops - Stone/Granite/Solid, Kitchen Island, Breakfast Bar / Nook, Cabinets - Upgraded, Country Kitchen, Open Floorplan, Recessed Lighting, Stainless Steel Appliances
Interior
Interior Features Closet, Mud Room, Laundry Chute, Wired for Sound
Heating Central
Cooling None
Flooring Wood, Tile, Hardwood, Pine, Stone / Slate, Flooring - Stone/Ceramic Tile
Fireplaces Number 1
Fireplaces Type Living Room
Appliance Oven, Dishwasher, Microwave, Countertop Range, Refrigerator, Range Hood, Gas Water Heater, Tank Water Heater, Utility Connections for Gas Range
Laundry Laundry Chute, In Basement
Exterior
Exterior Feature Rain Gutters, Storage, Garden, Horses Permitted, Other
Garage Spaces 2.0
Community Features Shopping, Walk/Jog Trails, Stable(s), Golf, Conservation Area, Public School
Utilities Available for Gas Range
View Y/N Yes
View Scenic View(s)
Roof Type Shingle
Total Parking Spaces 16
Garage Yes
Building
Lot Description Wooded, Additional Land Avail., Cleared, Farm, Gentle Sloping, Level
Foundation Concrete Perimeter
Sewer Private Sewer
Water Private
Architectural Style Colonial, Gambrel /Dutch
Schools
Elementary Schools Center
Middle Schools Hale
High Schools Nashoba
Read Less
Want to know what your home might be worth? Contact us for a FREE valuation!

Our team is ready to help you sell your home for the highest possible price ASAP
Bought with Scott Adamson • Coldwell Banker Residential Brokerage - Sudbury






