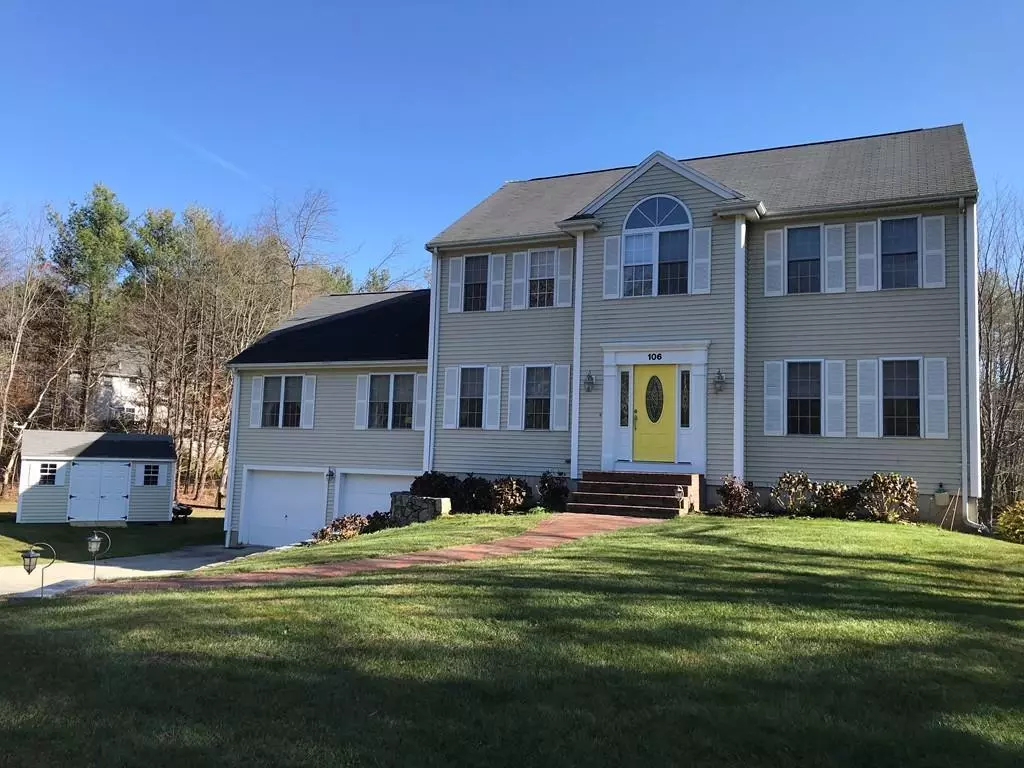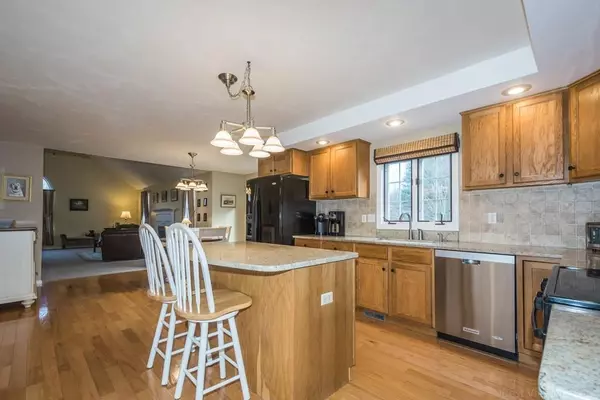$565,000
$575,000
1.7%For more information regarding the value of a property, please contact us for a free consultation.
106 Chestnut St Upton, MA 01568
4 Beds
2.5 Baths
2,772 SqFt
Key Details
Sold Price $565,000
Property Type Single Family Home
Sub Type Single Family Residence
Listing Status Sold
Purchase Type For Sale
Square Footage 2,772 sqft
Price per Sqft $203
MLS Listing ID 72610350
Sold Date 06/19/20
Style Colonial
Bedrooms 4
Full Baths 2
Half Baths 1
HOA Y/N false
Year Built 1997
Annual Tax Amount $8,686
Tax Year 2019
Lot Size 1.840 Acres
Acres 1.84
Property Description
Immaculate one owner, four-bedroom home on picturesque road. Open the front door to sun filled rooms, fresh paint and gleaming hardwood floors in the kitchen, living room/office, hall and formal dining room with double French doors. Large, welcoming gathering room has a vaulted ceiling and gas fireplace. Spacious kitchen, perfect for entertaining, features granite counters, center island and black/stainless-steel appliances. The elevated deck off the kitchen overlooks a meadowed back yard with 2 small ponds. Ducks, otters and songbirds are frequent guests to this property. A large walk-in pantry, bathroom and separate laundry complete the first floor. Master bed has tray ceiling, walk in closet and private bath with walk-in shower. Walk out basement with 8’8” ceiling and full windows. Recent high efficiency furnace and hybrid hot water. No worries with an automatic whole house 22 kw generator.
Location
State MA
County Worcester
Zoning 5
Direction Mendon Road to Chestnut
Rooms
Basement Full, Walk-Out Access, Interior Entry, Garage Access, Concrete, Unfinished
Primary Bedroom Level Second
Interior
Heating Forced Air, Oil, Leased Propane Tank
Cooling Central Air
Flooring Wood, Tile, Carpet
Fireplaces Number 1
Appliance Range, Dishwasher, Microwave, Refrigerator, Washer, Dryer, Tank Water Heater, Utility Connections for Electric Range, Utility Connections for Electric Dryer
Laundry First Floor, Washer Hookup
Exterior
Exterior Feature Rain Gutters, Storage
Garage Spaces 2.0
Utilities Available for Electric Range, for Electric Dryer, Washer Hookup
Waterfront Description Beach Front, Lake/Pond, 1 to 2 Mile To Beach, Beach Ownership(Public)
Roof Type Shingle
Total Parking Spaces 6
Garage Yes
Building
Lot Description Wooded, Cleared, Level
Foundation Concrete Perimeter
Sewer Private Sewer
Water Private
Schools
Elementary Schools Memorial
Middle Schools Miscoe
High Schools Nupmuc
Others
Senior Community false
Acceptable Financing Contract
Listing Terms Contract
Read Less
Want to know what your home might be worth? Contact us for a FREE valuation!

Our team is ready to help you sell your home for the highest possible price ASAP
Bought with Daniel Sharry • Redfin Corp.






