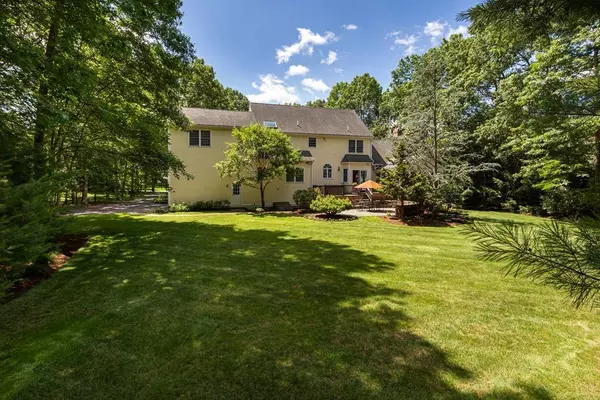$925,000
$925,000
For more information regarding the value of a property, please contact us for a free consultation.
7 Banfill Ln Southborough, MA 01772
4 Beds
3.5 Baths
4,545 SqFt
Key Details
Sold Price $925,000
Property Type Single Family Home
Sub Type Single Family Residence
Listing Status Sold
Purchase Type For Sale
Square Footage 4,545 sqft
Price per Sqft $203
MLS Listing ID 72632266
Sold Date 06/23/20
Style Colonial
Bedrooms 4
Full Baths 3
Half Baths 1
HOA Y/N false
Year Built 1998
Annual Tax Amount $15,228
Tax Year 2020
Lot Size 1.890 Acres
Acres 1.89
Property Sub-Type Single Family Residence
Property Description
Spectacular custom built Colonial in cul-de-sac neighborhood on nearly 2 acres with breathtaking setting and private yard. Stunning sunken family room with cathedral ceiling and fireplace with floor to ceiling stone facade, bay window seat, arched windows & wide plank cherry floors leading to tranquil cedar screened porch with cathedral ceiling, skylights, beams & ceiling fan. Chef's kitchen with granite counters, island, dining area, desk & new stainless appliances leads to wonderful backyard retreat; Mahogany deck with hot tub & bluestone patio with curved stone wall flowing into sprawling private back yard. Living room with custom built-ins, dining room with wainscoting & tray ceiling. Luxurious Master Suite with cathedral ceiling, 2 walk-in closets, new carpet, marble cathedral bath with Jacuzzi & skylight. Enormous 1100 sq ft finished lower level with soaring 10' ceilings. Ideal commuting location near Commuter Rail & major routes!
Location
State MA
County Worcester
Zoning RA
Direction PARKERVILLE TO FAIRVIEW TO BANFILL
Rooms
Family Room Ceiling Fan(s), Vaulted Ceiling(s), Flooring - Hardwood, Window(s) - Bay/Bow/Box, French Doors, Cable Hookup, Deck - Exterior, Exterior Access, Open Floorplan, Recessed Lighting, Slider, Sunken
Basement Full, Finished, Interior Entry, Bulkhead, Sump Pump, Radon Remediation System
Primary Bedroom Level Second
Dining Room Wainscoting, Lighting - Overhead, Crown Molding
Kitchen Flooring - Stone/Ceramic Tile, Window(s) - Bay/Bow/Box, Dining Area, Pantry, Countertops - Stone/Granite/Solid, Countertops - Upgraded, French Doors, Kitchen Island, Deck - Exterior, Exterior Access, Open Floorplan, Recessed Lighting, Slider, Stainless Steel Appliances, Lighting - Overhead
Interior
Interior Features Closet, Lighting - Overhead, Bathroom - Full, Bathroom - With Shower Stall, Open Floor Plan, Recessed Lighting, Entrance Foyer, Home Office, Game Room, Bathroom
Heating Forced Air, Oil
Cooling Central Air, 3 or More
Flooring Tile, Carpet, Hardwood, Flooring - Hardwood, Flooring - Wall to Wall Carpet, Flooring - Stone/Ceramic Tile
Fireplaces Number 1
Fireplaces Type Family Room
Appliance Range, Dishwasher, Microwave, Refrigerator, Oil Water Heater, Tank Water Heater, Plumbed For Ice Maker, Utility Connections for Electric Range, Utility Connections for Electric Dryer
Laundry Laundry Closet, Closet/Cabinets - Custom Built, Flooring - Stone/Ceramic Tile, Electric Dryer Hookup, Washer Hookup, First Floor
Exterior
Exterior Feature Professional Landscaping, Sprinkler System, Decorative Lighting, Stone Wall
Garage Spaces 3.0
Community Features Public Transportation, Tennis Court(s), Park, Walk/Jog Trails, Golf, Medical Facility, Conservation Area, Highway Access, House of Worship, Private School, Public School, T-Station, Other
Utilities Available for Electric Range, for Electric Dryer, Washer Hookup, Icemaker Connection
View Y/N Yes
View Scenic View(s)
Roof Type Shingle
Total Parking Spaces 9
Garage Yes
Building
Lot Description Cul-De-Sac, Level
Foundation Concrete Perimeter
Sewer Private Sewer
Water Public
Architectural Style Colonial
Schools
Elementary Schools Finn/Neary/Wood
Middle Schools Trottier
High Schools Algonquin Rhs
Others
Senior Community false
Read Less
Want to know what your home might be worth? Contact us for a FREE valuation!

Our team is ready to help you sell your home for the highest possible price ASAP
Bought with Ginny Martins • Keller Williams Realty Westborough






