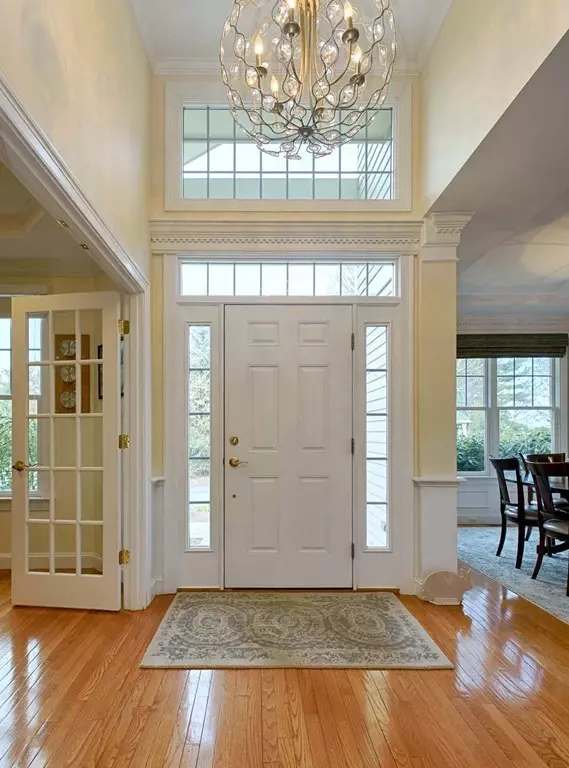$718,300
$739,000
2.8%For more information regarding the value of a property, please contact us for a free consultation.
19 Carriage Hill Circle #19 Southborough, MA 01772
2 Beds
3.5 Baths
3,000 SqFt
Key Details
Sold Price $718,300
Property Type Condo
Sub Type Condominium
Listing Status Sold
Purchase Type For Sale
Square Footage 3,000 sqft
Price per Sqft $239
MLS Listing ID 72656848
Sold Date 06/22/20
Bedrooms 2
Full Baths 3
Half Baths 1
HOA Fees $820/mo
HOA Y/N true
Year Built 2001
Annual Tax Amount $10,617
Tax Year 2020
Property Sub-Type Condominium
Property Description
Enjoy spectacular views and magnificent sunsets from this gorgeous Carriage Hill end-unit, one of the most desirable Active Adult Communities in the Metro West area. Outstanding updates to this popular Berkeley model with a beautiful new kitchen that includes custom shaker style cabinetry, granite countertops, stainless appliances, beverage center with wine cooler and breakfast bar. The living room with its soaring ceilings features a brand-new floor to ceiling tiled fireplace. This open floor plan offers a spacious 1st floor master suite, a 1st floor study, an expansive 2nd floor loft, full bath and bedroom and a sun-filled walk out lower level with a huge family room, exercise or office area, workshop and a 3rd full bath. The oversized two-tiered deck is the perfect place to enjoy an evening cocktail while watching the sun set or you can socialize at the newly decorated clubhouse and be enticed to join a game of tennis or pickle ball. Outstanding location near routes 9, 90 and 495
Location
State MA
County Worcester
Zoning RB
Direction Route 30 to Kallander to Meadow Ln to Carriage Hill or Route 30 to Valley Road to Carriage Hill Cir.
Rooms
Family Room Flooring - Wall to Wall Carpet, Recessed Lighting, Slider
Primary Bedroom Level Second
Dining Room Flooring - Hardwood, Window(s) - Bay/Bow/Box
Kitchen Flooring - Hardwood, Pantry, Countertops - Stone/Granite/Solid, Breakfast Bar / Nook, Cabinets - Upgraded, Open Floorplan, Recessed Lighting, Remodeled, Wine Chiller
Interior
Interior Features Loft, Study, Exercise Room, Central Vacuum
Heating Forced Air, Natural Gas
Cooling Central Air
Flooring Carpet, Hardwood, Flooring - Hardwood
Fireplaces Number 2
Fireplaces Type Living Room
Appliance Range, Dishwasher, Microwave, Refrigerator, Washer, Dryer
Laundry Flooring - Stone/Ceramic Tile, First Floor, In Unit
Exterior
Exterior Feature Professional Landscaping, Sprinkler System, Tennis Court(s)
Garage Spaces 2.0
Community Features Public Transportation, Shopping, Tennis Court(s), Park, Walk/Jog Trails, Stable(s), Golf, Bike Path, Conservation Area, Highway Access, House of Worship, Private School, Public School, T-Station, Adult Community
Roof Type Shingle
Total Parking Spaces 6
Garage Yes
Building
Story 3
Sewer Private Sewer
Water Public
Others
Pets Allowed Yes
Senior Community true
Acceptable Financing Contract
Listing Terms Contract
Read Less
Want to know what your home might be worth? Contact us for a FREE valuation!

Our team is ready to help you sell your home for the highest possible price ASAP
Bought with The Jarboe Group • Keller Williams Realty Greater Worcester






