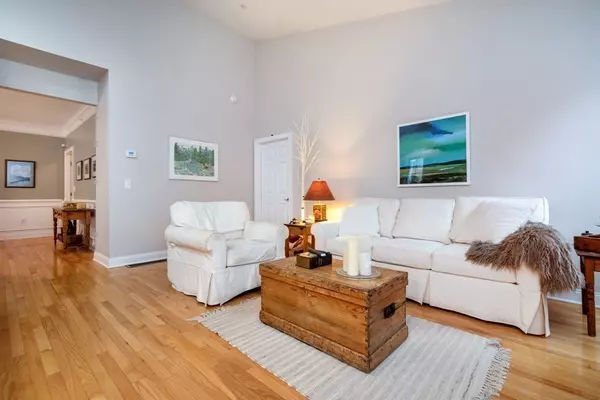$433,500
$449,000
3.5%For more information regarding the value of a property, please contact us for a free consultation.
61 Pondside Drive #61 Bolton, MA 01740
2 Beds
2 Baths
1,595 SqFt
Key Details
Sold Price $433,500
Property Type Condo
Sub Type Condominium
Listing Status Sold
Purchase Type For Sale
Square Footage 1,595 sqft
Price per Sqft $271
MLS Listing ID 72617970
Sold Date 06/23/20
Bedrooms 2
Full Baths 2
HOA Fees $539/mo
HOA Y/N true
Year Built 2010
Annual Tax Amount $8,017
Tax Year 2020
Property Description
Springtime and trees are blooming!! Located at the Regency,a popular 55+ community, in the heart of Bolton. Bright sunlight streams into this end unit. A lovely sun room and deck overlook a private back yard facing the woods. Home features an open floor plan with high ceilings, hardwood floors, neutral carpet and neutral tile. High end kitchen showcases upgraded cherry cabinetry, beautiful granite counters,stainless steel appliances and a double oven. Entertain family and guests in the separate gracious dining room including accent moldings and wainscoting . Large master suite boasts 12' tray ceilings, a large walk in closet and stunning master bath. A huge basement with plenty of room to finish or use for storage. Convenient first floor laundry with washer and dryer included. Community has an inviting clubhouse with a large fire placed meeting room where social gatherings are held. Enjoy a large gazebo deck overlooking a pond with fountain. Shopping nearby.
Location
State MA
County Worcester
Zoning SF
Direction Route 495 to route 117. Go one mile west on route 117. First right after Nourse Rd, into the Regency
Rooms
Primary Bedroom Level First
Dining Room Flooring - Hardwood, Exterior Access, Wainscoting, Crown Molding
Kitchen Flooring - Hardwood, Countertops - Stone/Granite/Solid, Breakfast Bar / Nook, Open Floorplan, Recessed Lighting, Stainless Steel Appliances, Crown Molding
Interior
Interior Features Sun Room
Heating Forced Air, Oil, Unit Control
Cooling Central Air
Flooring Tile, Carpet, Hardwood, Flooring - Hardwood
Fireplaces Number 1
Fireplaces Type Living Room
Appliance Range, Dishwasher, Microwave, Refrigerator, Washer, Dryer, ENERGY STAR Qualified Washer, Electric Water Heater, Tank Water Heater, Plumbed For Ice Maker, Utility Connections for Electric Range, Utility Connections for Electric Oven, Utility Connections for Electric Dryer
Laundry Flooring - Stone/Ceramic Tile, First Floor, In Unit, Washer Hookup
Exterior
Exterior Feature Rain Gutters, Professional Landscaping, Sprinkler System
Garage Spaces 2.0
Community Features Shopping, Tennis Court(s), Park, Stable(s), Golf, Conservation Area, Highway Access, House of Worship, Public School, Adult Community
Utilities Available for Electric Range, for Electric Oven, for Electric Dryer, Washer Hookup, Icemaker Connection
Waterfront false
Roof Type Shingle
Total Parking Spaces 2
Garage Yes
Building
Story 1
Sewer Inspection Required for Sale
Water Well
Others
Pets Allowed Breed Restrictions
Senior Community true
Acceptable Financing Contract
Listing Terms Contract
Read Less
Want to know what your home might be worth? Contact us for a FREE valuation!

Our team is ready to help you sell your home for the highest possible price ASAP
Bought with Richard Freeman • Keller Williams Realty North Central






