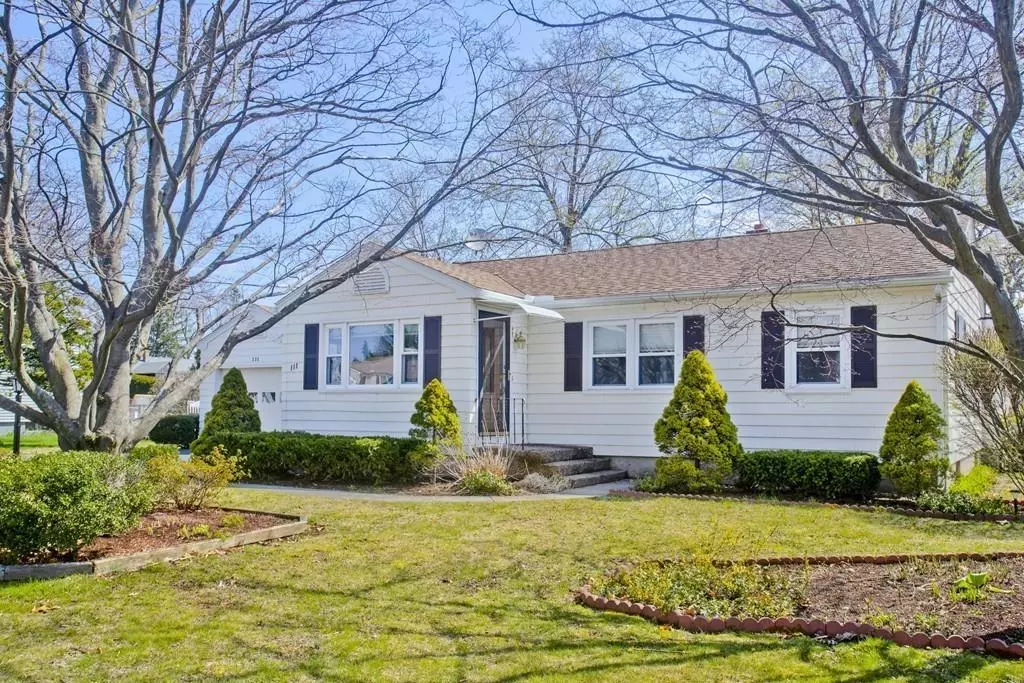$235,000
$225,000
4.4%For more information regarding the value of a property, please contact us for a free consultation.
111 Yeoman Ave Westfield, MA 01085
3 Beds
2 Baths
1,264 SqFt
Key Details
Sold Price $235,000
Property Type Single Family Home
Sub Type Single Family Residence
Listing Status Sold
Purchase Type For Sale
Square Footage 1,264 sqft
Price per Sqft $185
MLS Listing ID 72648507
Sold Date 06/23/20
Style Ranch
Bedrooms 3
Full Baths 2
Year Built 1959
Annual Tax Amount $3,617
Tax Year 2019
Lot Size 10,018 Sqft
Acres 0.23
Property Sub-Type Single Family Residence
Property Description
Welcome home to 111 Yeoman Ave! This vinyl sided Ranch has three bedrooms and two full baths and is located on Westfield's north side. Inside this home you'll find an Eat-in Kitchen with dining room space. A Spacious Living Room with lots of natural light. Down the hall is a large master bedroom with hardwood floors, two closets, built-in bookshelves, and cabinets. Off of the master you'll find a 3/4 bathroom with shower stall, sink, toilet and tile floor. 2 additional bedrooms and full bath round out the first floor. On the lower level, there is not only ample storage but also a partially finished basement with built-in bar and rec room. Outside the home is a flat and fully fenced in yard as well as a deck and shed. One car attached garage. This home's interior has been repainted, all it needs is your finishing touches. Offer deadline is Monday May 4th, 5PM.
Location
State MA
County Hampden
Zoning R
Direction Prospect St to Yeoman or Massey St to Yeoman
Rooms
Basement Full, Partially Finished
Primary Bedroom Level First
Dining Room Ceiling Fan(s), Flooring - Laminate
Kitchen Flooring - Laminate
Interior
Heating Baseboard, Natural Gas
Cooling None
Flooring Wood, Tile, Vinyl
Appliance Range, Dishwasher, Gas Water Heater, Utility Connections for Gas Range
Laundry In Basement, Washer Hookup
Exterior
Exterior Feature Storage
Garage Spaces 1.0
Fence Fenced/Enclosed
Utilities Available for Gas Range, Washer Hookup
Roof Type Shingle
Total Parking Spaces 4
Garage Yes
Building
Lot Description Level
Foundation Concrete Perimeter
Sewer Public Sewer
Water Public
Architectural Style Ranch
Schools
Elementary Schools Southampton Rd
Middle Schools Intermed/Middle
High Schools Whs/Wta
Read Less
Want to know what your home might be worth? Contact us for a FREE valuation!

Our team is ready to help you sell your home for the highest possible price ASAP
Bought with Team Witalisz • Witalisz & Associates, Inc.






