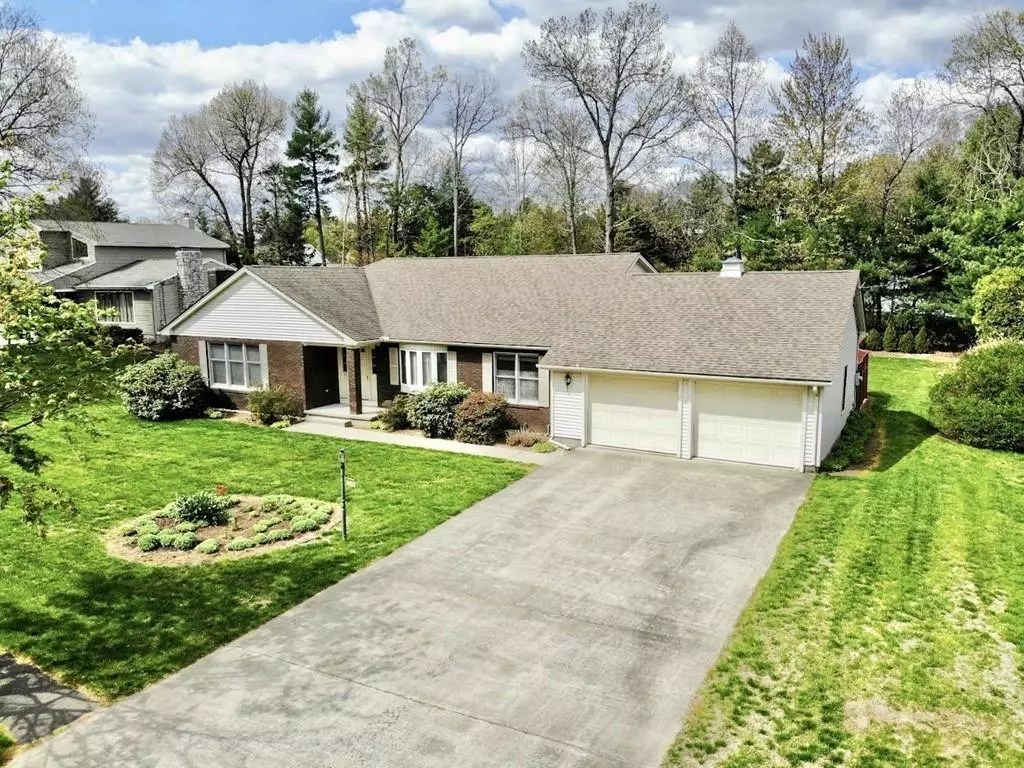$387,500
$384,900
0.7%For more information regarding the value of a property, please contact us for a free consultation.
11 Quail Hollow Drive Westfield, MA 01085
3 Beds
2.5 Baths
2,316 SqFt
Key Details
Sold Price $387,500
Property Type Single Family Home
Sub Type Single Family Residence
Listing Status Sold
Purchase Type For Sale
Square Footage 2,316 sqft
Price per Sqft $167
MLS Listing ID 72653816
Sold Date 06/25/20
Style Ranch
Bedrooms 3
Full Baths 2
Half Baths 1
Year Built 1992
Annual Tax Amount $6,890
Tax Year 2020
Lot Size 0.500 Acres
Acres 0.5
Property Sub-Type Single Family Residence
Property Description
You'll be pleasantly surprised by how Spacious & Meticulous this Custom Brick & Vinyl Sided Ranch that's found in the desirable Munger Hill area set on a pretty & private yard with the Best Design truly is! At the heart of the home is the expansive kitchen w/plenty of cabinets & counter space,built-in desk,pantry closet & cozy dining area. Off the kitchen is a handy mudrm w/lst flr laundry & lav w/access to the backyd & garage! Open to the kitchen is a comfortable famrmw/French Drs leads to the Great RM is a room for all seasons w/so many windows views the private yard w/access to the brick patio! A gracious ctile foyer greets guests to find a sunfilled livrm/w handsome fireplace is open to a lovely dinrm w/wood flrs is perfect for entertaining. A sparkling ctiled main bathrm & 3 generous bedrms have their own separate wing! All carpeted bedrms w/lots of closet space includes a large mbrm w/new plush carpet,luxury mbath w/walk-in closet! 3 Zone Gas Heat & C/Air! Your Search is Over!
Location
State MA
County Hampden
Zoning RA
Direction Little River to Shaker to Cardinal to Quail Hollow
Rooms
Family Room Ceiling Fan(s), Flooring - Wall to Wall Carpet, French Doors
Basement Full, Partially Finished, Interior Entry, Bulkhead, Concrete
Primary Bedroom Level First
Dining Room Flooring - Hardwood, Flooring - Wood, Window(s) - Picture
Kitchen Closet/Cabinets - Custom Built, Flooring - Stone/Ceramic Tile, Dining Area, Pantry, Recessed Lighting
Interior
Interior Features Ceiling Fan(s), Closet, Closet - Double, Great Room, Foyer, Mud Room, Central Vacuum
Heating Forced Air, Natural Gas
Cooling Central Air, Whole House Fan
Flooring Wood, Tile, Vinyl, Carpet, Hardwood, Flooring - Wall to Wall Carpet, Flooring - Stone/Ceramic Tile, Flooring - Vinyl
Fireplaces Number 1
Fireplaces Type Living Room
Appliance Range, Dishwasher, Disposal, Microwave, Refrigerator, Washer, Dryer, Vacuum System, Gas Water Heater, Tank Water Heater, Utility Connections for Electric Range, Utility Connections for Gas Dryer
Laundry Bathroom - Half, Flooring - Vinyl, First Floor, Washer Hookup
Exterior
Exterior Feature Rain Gutters, Professional Landscaping, Sprinkler System
Garage Spaces 2.0
Community Features Public Transportation, Shopping, Park, Walk/Jog Trails, Golf, Medical Facility, Bike Path, Conservation Area, Highway Access, House of Worship, Public School, University
Utilities Available for Electric Range, for Gas Dryer, Washer Hookup
Roof Type Shingle
Total Parking Spaces 8
Garage Yes
Building
Foundation Concrete Perimeter
Sewer Public Sewer
Water Public
Architectural Style Ranch
Schools
Elementary Schools Munger Hill
Read Less
Want to know what your home might be worth? Contact us for a FREE valuation!

Our team is ready to help you sell your home for the highest possible price ASAP
Bought with Debra Murphy • Campbell Keune Realty, Inc.






