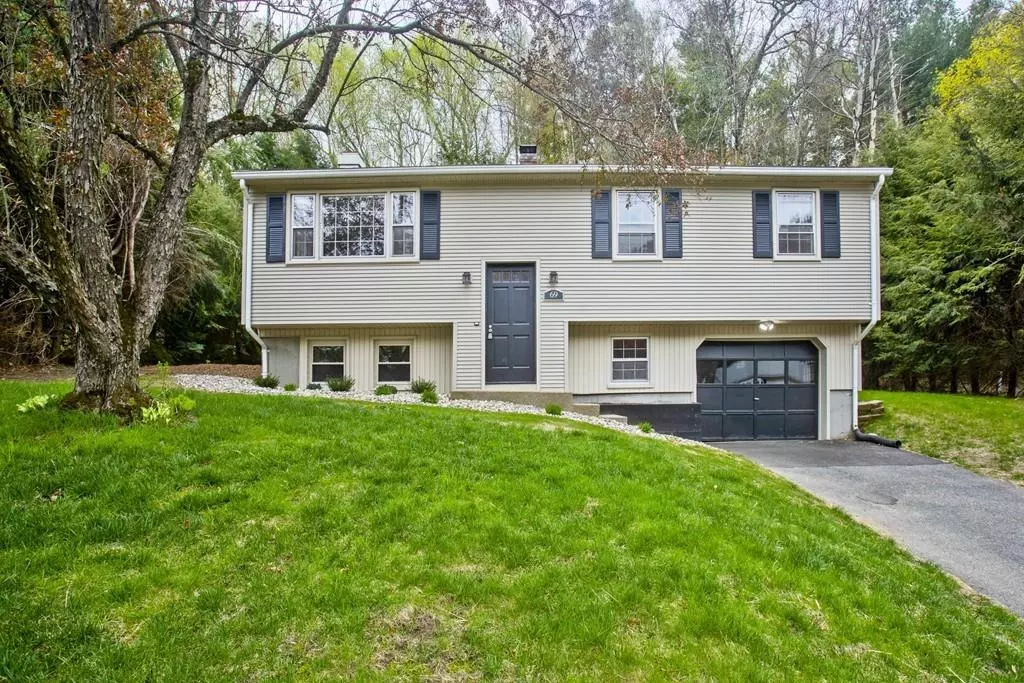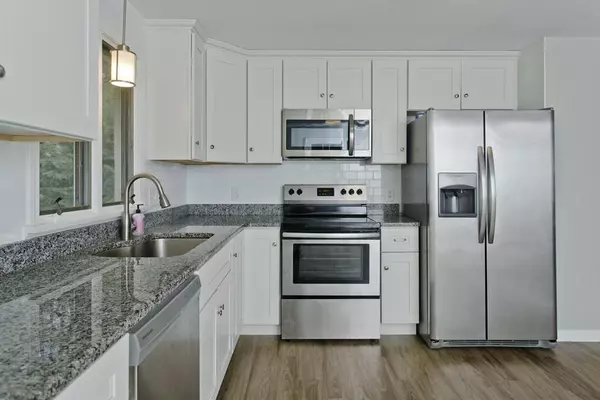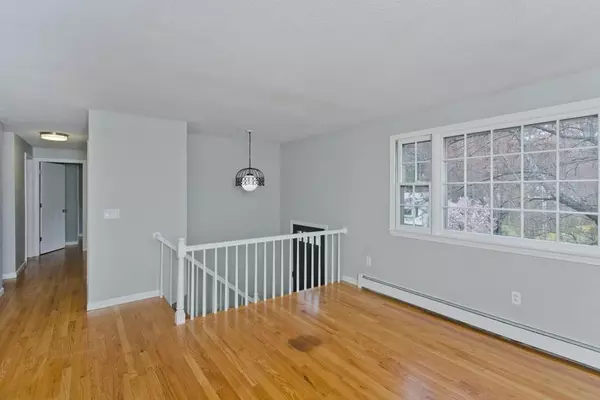$245,000
$250,000
2.0%For more information regarding the value of a property, please contact us for a free consultation.
69 Old Farm Rd Westfield, MA 01085
3 Beds
1 Bath
1,340 SqFt
Key Details
Sold Price $245,000
Property Type Single Family Home
Sub Type Single Family Residence
Listing Status Sold
Purchase Type For Sale
Square Footage 1,340 sqft
Price per Sqft $182
MLS Listing ID 72651911
Sold Date 06/26/20
Style Raised Ranch
Bedrooms 3
Full Baths 1
HOA Y/N false
Year Built 1972
Annual Tax Amount $3,920
Tax Year 2019
Lot Size 0.510 Acres
Acres 0.51
Property Sub-Type Single Family Residence
Property Description
WOW! All updated MOVE-IN READY!!!! 3 Bedroom Vinyl Sided Raised Ranch located in a very sought out area in Munger Hill School District. Gorgeous Kitchen with Granite, New Cabinets, subway back splash, light fixtures and stainless steel appliances all remain. Updated Bath. Gleaming Hardwood floors throughout most of the main level of home. Home has been freshly painted throughout. New Septic 2019. New Furnace. Washer and Dryer remain and extra fridge in garage. Gorgeous finished lower level with new Berber carpeting and a stunning stone fireplace! Walking distance to the Rail Trail and short drive to Westfield University and Baystate Noble Hospital. EASY TO SHOW. Don't forget to check out the Virtual Tour!
Location
State MA
County Hampden
Zoning R
Direction Off Shaker Road
Rooms
Family Room Flooring - Wall to Wall Carpet
Basement Partially Finished, Garage Access, Concrete
Primary Bedroom Level First
Kitchen Flooring - Vinyl, Dining Area, Countertops - Stone/Granite/Solid, Countertops - Upgraded, Cabinets - Upgraded, Exterior Access, Remodeled, Stainless Steel Appliances, Lighting - Pendant
Interior
Heating Baseboard, Oil
Cooling None
Flooring Tile, Vinyl, Carpet, Hardwood
Fireplaces Number 1
Fireplaces Type Family Room
Appliance Range, Dishwasher, Microwave, Refrigerator, Washer, Dryer, Oil Water Heater, Tank Water Heaterless, Utility Connections for Electric Range
Laundry In Basement, Washer Hookup
Exterior
Exterior Feature Rain Gutters
Garage Spaces 1.0
Community Features Public Transportation, Shopping, Tennis Court(s), Park, Walk/Jog Trails, Golf, Medical Facility, Laundromat, Bike Path, House of Worship, Private School, Public School, University
Utilities Available for Electric Range, Washer Hookup
View Y/N Yes
View Scenic View(s)
Roof Type Shingle
Total Parking Spaces 3
Garage Yes
Building
Lot Description Cul-De-Sac
Foundation Concrete Perimeter
Sewer Private Sewer
Water Public
Architectural Style Raised Ranch
Others
Senior Community false
Read Less
Want to know what your home might be worth? Contact us for a FREE valuation!

Our team is ready to help you sell your home for the highest possible price ASAP
Bought with Angela Mancinone • Executive Real Estate, Inc.






