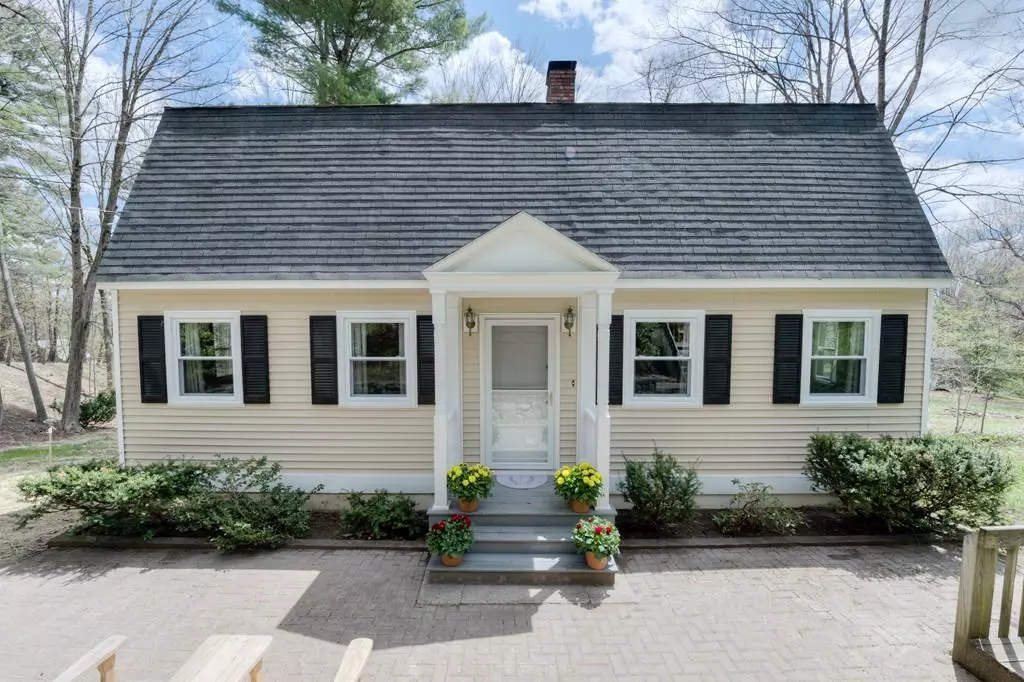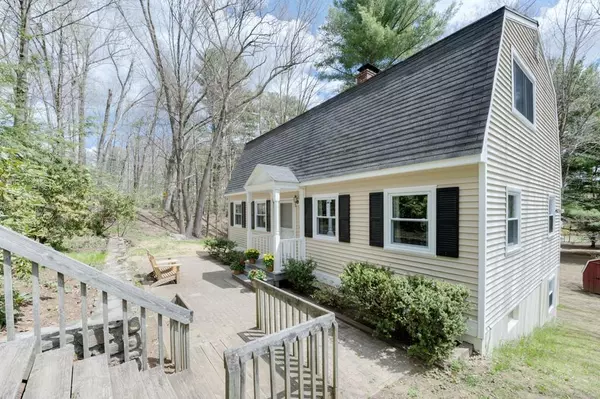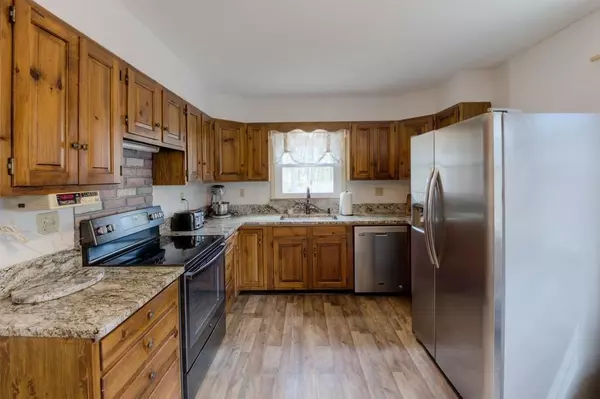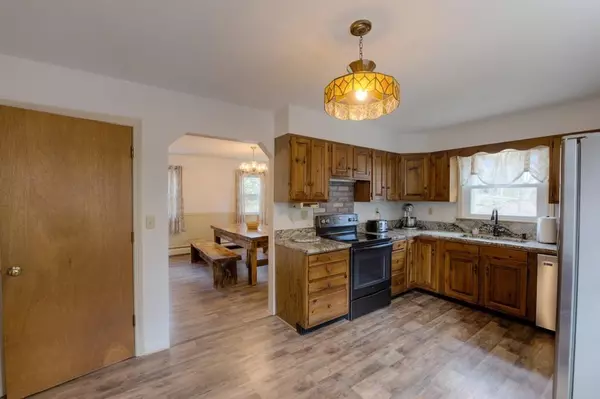$305,000
$315,000
3.2%For more information regarding the value of a property, please contact us for a free consultation.
32 Maple St Sturbridge, MA 01566
3 Beds
1.5 Baths
1,728 SqFt
Key Details
Sold Price $305,000
Property Type Single Family Home
Sub Type Single Family Residence
Listing Status Sold
Purchase Type For Sale
Square Footage 1,728 sqft
Price per Sqft $176
MLS Listing ID 72651698
Sold Date 06/26/20
Style Colonial
Bedrooms 3
Full Baths 1
Half Baths 1
Year Built 1978
Annual Tax Amount $4,245
Tax Year 2020
Lot Size 1.100 Acres
Acres 1.1
Property Sub-Type Single Family Residence
Property Description
Tucked away on an acre corner lot this home has been remodeled and is ready to move right into. Brand new windows in 2019 and new flooring throughout! Massave insulated the home in 2019. Close to the Historic Publick House and the town common, shopping, and the masspike makes for a great location for anyone! A front to back wall large living room with ability to hook up a wood stove and hardwood floors, kitchen with granite countertops, and a large dining room will make you never want to leave home. Off the kitchen there is a large deck overlooking the level one acre backyard. The walkout basement has high ceilings, with an already finished area, so adding more finished space would be a breeze! Vessel style sinks being added to both bathrooms. Photos taken prior to installation.
Location
State MA
County Worcester
Direction Main st/Rte 131 to. House is on corner of Jamieson and Maple. Driveway on Jamieson.
Rooms
Basement Full, Partially Finished, Walk-Out Access, Interior Entry, Concrete
Primary Bedroom Level Second
Dining Room Flooring - Laminate
Kitchen Flooring - Laminate, Dining Area, Balcony / Deck, Countertops - Stone/Granite/Solid
Interior
Interior Features Bonus Room
Heating Baseboard, Oil
Cooling Window Unit(s)
Flooring Tile, Laminate, Hardwood
Fireplaces Number 1
Appliance Range, Dishwasher, Refrigerator, Plumbed For Ice Maker, Utility Connections for Electric Range, Utility Connections for Electric Dryer
Laundry Electric Dryer Hookup, Washer Hookup, In Basement
Exterior
Exterior Feature Storage, Stone Wall
Community Features Shopping, Walk/Jog Trails, Laundromat, Highway Access, Public School
Utilities Available for Electric Range, for Electric Dryer, Washer Hookup, Icemaker Connection
Total Parking Spaces 10
Garage No
Building
Lot Description Corner Lot, Wooded, Cleared, Level, Sloped
Foundation Concrete Perimeter
Sewer Public Sewer
Water Public
Architectural Style Colonial
Read Less
Want to know what your home might be worth? Contact us for a FREE valuation!

Our team is ready to help you sell your home for the highest possible price ASAP
Bought with Kathleen Sposato • Sposato Realty Group






