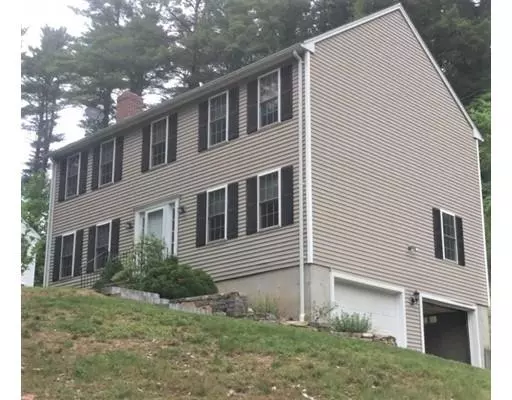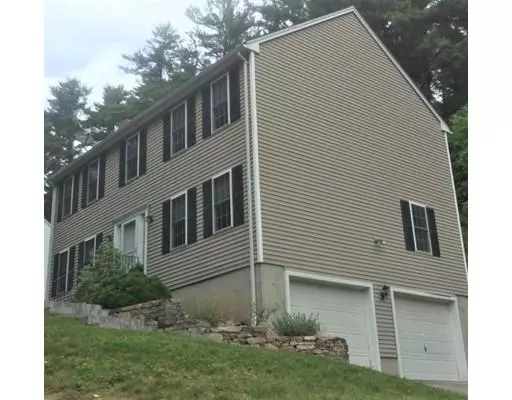$295,000
$299,000
1.3%For more information regarding the value of a property, please contact us for a free consultation.
46 Fairview Park Road Sturbridge, MA 01566
4 Beds
2.5 Baths
1,905 SqFt
Key Details
Sold Price $295,000
Property Type Single Family Home
Sub Type Single Family Residence
Listing Status Sold
Purchase Type For Sale
Square Footage 1,905 sqft
Price per Sqft $154
MLS Listing ID 72516210
Sold Date 06/23/20
Style Colonial
Bedrooms 4
Full Baths 2
Half Baths 1
Year Built 2002
Annual Tax Amount $5,226
Tax Year 2019
Lot Size 0.770 Acres
Acres 0.77
Property Sub-Type Single Family Residence
Property Description
SHORT SALE being handled by an Attorney~~~ Lovely 2002 Colonial situated in Historic Sturbridge Village ~~~ Beautifully upgraded kitchen with center island, granite counter tops and stainless steel appliances with newer recessed lights. Sliding doors from kitchen area out to the back deck. Plenty of Hardwood Floors, carpet in 2 of the smaller bedrooms ready for your possible upgrade. Laundry room is conveniently located in the first floor half-bathroom. Finished basement with an attached garage is awaiting your added touch. Tastefully designed stone walk leads up to the front door. Close proximity to amenities and major driving routes. Minutes to Mass Pike and Rte 84.
Location
State MA
County Worcester
Zoning resident.
Direction Rte 131 to Fairview Park/ GPS
Rooms
Family Room Flooring - Hardwood
Basement Full, Finished, Garage Access
Primary Bedroom Level Second
Dining Room Flooring - Hardwood
Kitchen Flooring - Hardwood, Countertops - Stone/Granite/Solid, Countertops - Upgraded, Kitchen Island, Cabinets - Upgraded, Deck - Exterior, Recessed Lighting
Interior
Interior Features Recessed Lighting, Exercise Room, Game Room
Heating Forced Air, Oil
Cooling Central Air
Flooring Wood, Tile, Carpet, Laminate, Hardwood, Flooring - Stone/Ceramic Tile
Fireplaces Number 1
Fireplaces Type Living Room
Appliance Range, Dishwasher, Disposal, Microwave, Refrigerator, Oil Water Heater
Laundry Bathroom - Half, First Floor
Exterior
Garage Spaces 2.0
Community Features Shopping, Pool, Park, Walk/Jog Trails, Golf, Medical Facility, Highway Access, House of Worship, Public School
Roof Type Shingle
Total Parking Spaces 6
Garage Yes
Building
Lot Description Sloped
Foundation Concrete Perimeter
Sewer Public Sewer
Water Public
Architectural Style Colonial
Schools
Elementary Schools Burgess
Middle Schools Tantasqua Jr. H
High Schools Tantasqua High
Others
Special Listing Condition Short Sale
Read Less
Want to know what your home might be worth? Contact us for a FREE valuation!

Our team is ready to help you sell your home for the highest possible price ASAP
Bought with Michael Duffy • 1 Worcester Homes






