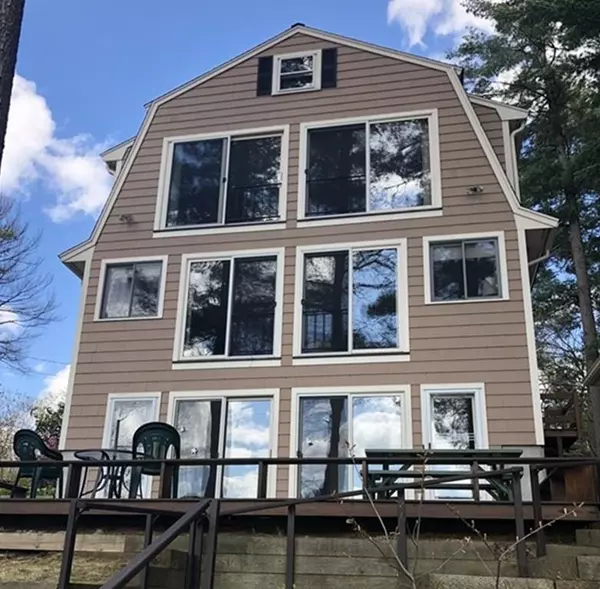$715,000
$739,000
3.2%For more information regarding the value of a property, please contact us for a free consultation.
6 Davis Road Stow, MA 01775
4 Beds
3 Baths
3,088 SqFt
Key Details
Sold Price $715,000
Property Type Single Family Home
Sub Type Single Family Residence
Listing Status Sold
Purchase Type For Sale
Square Footage 3,088 sqft
Price per Sqft $231
MLS Listing ID 72655124
Sold Date 06/26/20
Style Colonial, Gambrel /Dutch
Bedrooms 4
Full Baths 3
Year Built 1992
Annual Tax Amount $13,856
Tax Year 2020
Lot Size 0.380 Acres
Acres 0.38
Property Sub-Type Single Family Residence
Property Description
Amazing Waterfront builders own home offering! Here's a rare opportunity to live in your vacation home all year! Wake up overlooking Lake Boon in your wonderful master suite with walk-in closet and bathroom. Enjoy breakfast, lunch, dinner and leisure time overlooking, swimming, kayaking or just enjoying nature from your very own waterfront home. Comfortable living will be easy in this beautifully built and well maintained one owner home. Hardwood floors, recessed lighting large decks overlooking water, fully applianced kitchen with breakfast bar opens to large dining area and living room with sliders to decks. Second kitchen in walkout lower level has sliders from bonus (2nd living room) and a bath with shower. In addition there are 2 outbuildings. One is a workshop/shed with electricity and the 2nd one is an open air screen house.
Location
State MA
County Middlesex
Zoning R
Direction Woodland to Kingsford to Davis
Rooms
Basement Full, Finished, Partially Finished, Walk-Out Access
Primary Bedroom Level Second
Dining Room Flooring - Hardwood, Window(s) - Bay/Bow/Box, Exterior Access, Open Floorplan, Lighting - Overhead
Kitchen Flooring - Hardwood, Window(s) - Bay/Bow/Box, Breakfast Bar / Nook, Recessed Lighting, Peninsula
Interior
Interior Features Dining Area, Open Floor Plan, Slider, Country Kitchen, Peninsula, Kitchen, Bonus Room, High Speed Internet
Heating Forced Air, Oil
Cooling Other
Flooring Wood, Tile, Hardwood
Appliance Range, Dishwasher, Refrigerator, Washer, Dryer, Water Treatment, Range Hood, Second Dishwasher, Electric Water Heater, Tank Water Heater, Water Heater(Separate Booster), Utility Connections for Electric Range, Utility Connections for Electric Oven, Utility Connections for Electric Dryer
Laundry First Floor, Washer Hookup
Exterior
Exterior Feature Storage
Community Features Park, Walk/Jog Trails, Conservation Area
Utilities Available for Electric Range, for Electric Oven, for Electric Dryer, Washer Hookup
Waterfront Description Waterfront, Beach Front, Lake, Frontage, Access, Direct Access, Private, Lake/Pond, Direct Access, 0 to 1/10 Mile To Beach, Beach Ownership(Private)
View Y/N Yes
View Scenic View(s)
Roof Type Shingle
Total Parking Spaces 6
Garage No
Building
Lot Description Wooded, Gentle Sloping, Level
Foundation Concrete Perimeter
Sewer Private Sewer
Water Private
Architectural Style Colonial, Gambrel /Dutch
Read Less
Want to know what your home might be worth? Contact us for a FREE valuation!

Our team is ready to help you sell your home for the highest possible price ASAP
Bought with Samuel L. Webb II • Coldwell Banker Residential Brokerage - Sudbury






