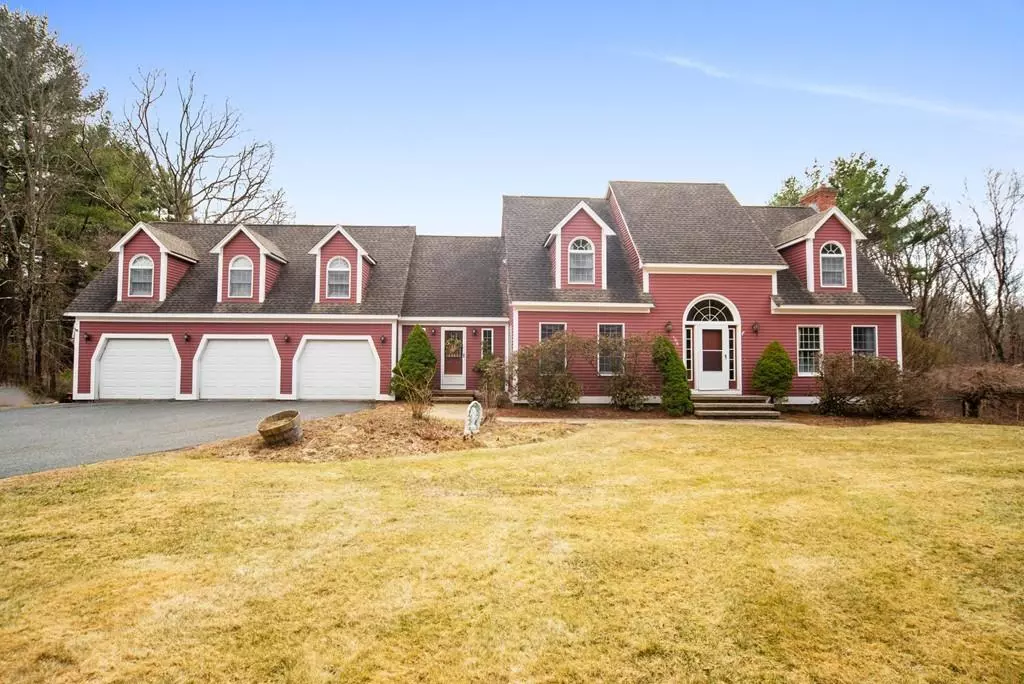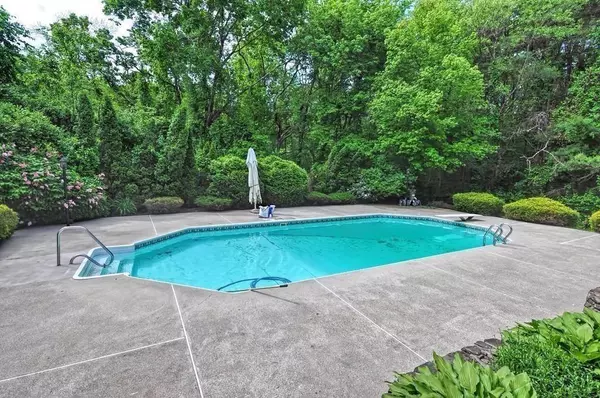$575,000
$600,000
4.2%For more information regarding the value of a property, please contact us for a free consultation.
108 Chestnut St Upton, MA 01568
4 Beds
3.5 Baths
3,980 SqFt
Key Details
Sold Price $575,000
Property Type Single Family Home
Sub Type Single Family Residence
Listing Status Sold
Purchase Type For Sale
Square Footage 3,980 sqft
Price per Sqft $144
MLS Listing ID 72635169
Sold Date 06/29/20
Style Cape, Contemporary
Bedrooms 4
Full Baths 3
Half Baths 1
Year Built 1988
Annual Tax Amount $9,240
Tax Year 2019
Lot Size 2.180 Acres
Acres 2.18
Property Description
VIRTUAL TOUR BY REQUEST! Custom built contemporary cape tucked away on 2+ sprawling acres. Expansive floor plan with dramatic two story foyer and open balcony. Gorgeous brick wood burning fireplace in the front to back living room; Chef’s kitchen with granite counters, stainless appliances, eat-in area with sliders leading to oversized deck; Formal dining room; Den/play room with custom built-ins. Very private master wing complete with sitting area, loads of storage, + en-suite with jacuzzi tub. Three additional large bedrooms + laundry room upstairs. Recent features include all new flooring, renovated baths, spray foam insulation throughout the entire house, and fresh paint. Entertainer’s paradise… BONUS finished basement with 10 person wet bar, plenty of room for a pool table or big screen tv, and a scenic in-ground swimming pool to cool off in this summer! Convenient to 495, 140, 146. Three car garage. So many possibilities here!
Location
State MA
County Worcester
Zoning res
Direction Mendon St to Chestnut St
Rooms
Family Room Flooring - Hardwood
Basement Full, Finished, Walk-Out Access
Primary Bedroom Level Second
Dining Room Flooring - Hardwood
Kitchen Closet/Cabinets - Custom Built, Countertops - Stone/Granite/Solid, Cabinets - Upgraded, Deck - Exterior, Exterior Access, Recessed Lighting, Remodeled, Slider, Stainless Steel Appliances, Storage
Interior
Interior Features Bathroom - 3/4, Wet bar, Den, Game Room, Bathroom
Heating Baseboard, Oil
Cooling None, Whole House Fan
Flooring Tile, Vinyl, Carpet, Laminate, Hardwood, Flooring - Hardwood, Flooring - Laminate
Fireplaces Number 1
Fireplaces Type Family Room
Appliance Range, Dishwasher, Refrigerator, Oil Water Heater
Laundry Electric Dryer Hookup, Second Floor
Exterior
Garage Spaces 3.0
Pool In Ground
Community Features Public Transportation, Park, Golf, Bike Path, Conservation Area, Highway Access, Public School
Roof Type Shingle
Total Parking Spaces 9
Garage Yes
Private Pool true
Building
Lot Description Wooded, Level
Foundation Concrete Perimeter
Sewer Private Sewer
Water Private
Schools
Elementary Schools Memorial
Middle Schools Miscoe Hill
High Schools Nipmuc Or Bvt
Read Less
Want to know what your home might be worth? Contact us for a FREE valuation!

Our team is ready to help you sell your home for the highest possible price ASAP
Bought with Gilouse Vincent • Leading Edge Real Estate






