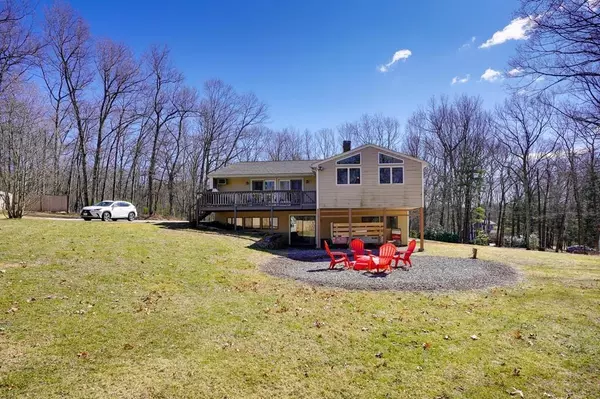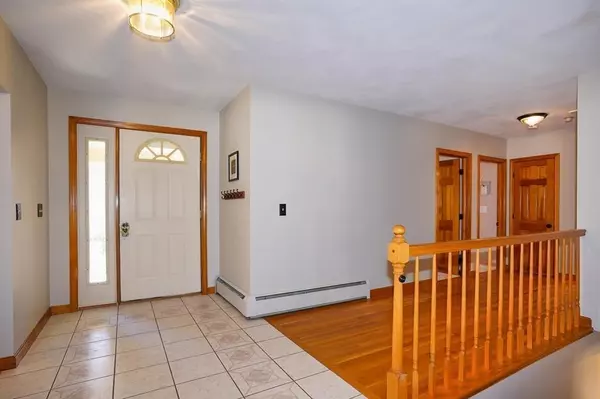$410,000
$420,000
2.4%For more information regarding the value of a property, please contact us for a free consultation.
126 Keith Hill Rd Grafton, MA 01560
3 Beds
3 Baths
1,794 SqFt
Key Details
Sold Price $410,000
Property Type Single Family Home
Sub Type Single Family Residence
Listing Status Sold
Purchase Type For Sale
Square Footage 1,794 sqft
Price per Sqft $228
MLS Listing ID 72639627
Sold Date 06/29/20
Style Contemporary, Ranch
Bedrooms 3
Full Baths 3
Year Built 1975
Annual Tax Amount $6,023
Tax Year 2020
Lot Size 0.960 Acres
Acres 0.96
Property Description
Dramatic one story living with this Contemporary Ranch boasting 1794 sf on first level and an additional 800+ sf in walk-out basement. Soaring Cathedral ceilings grace the kitchen, living room, dining room, and master bedroom wing. The home has an open floorplan with impressive fireplace wall dominating the living room flowing into the dining room. The large kitchen with tiled floor features sparkling granite counters, center island, and pantry,.. a great cook's space. The spacious master suite has dressing area with an array of closets, full bath, great space for bedroom furniture, and sunny clerestory windows and access to deck. The two other bedrooms share a bath. Travel down the open staircase to the 27' fireplaced family room with plenty of room for family entertainment and boasts a full bath. The Buderus boiler and oil tank were installed in 2014, and roof was new in 2010. The garage is 24x24 and large deck. The yard is perfect for family activities with 2 convenient driveways.
Location
State MA
County Worcester
Zoning R4
Direction Providence to Keith Hill Road, house on left
Rooms
Family Room Flooring - Stone/Ceramic Tile, Flooring - Laminate, Cable Hookup, Slider
Basement Full, Finished, Walk-Out Access, Interior Entry, Garage Access, Concrete
Primary Bedroom Level Main
Dining Room Cathedral Ceiling(s), Flooring - Hardwood, Open Floorplan
Kitchen Cathedral Ceiling(s), Flooring - Stone/Ceramic Tile, Pantry, Countertops - Stone/Granite/Solid, Kitchen Island, Recessed Lighting
Interior
Heating Baseboard, Oil
Cooling Wall Unit(s)
Flooring Tile, Carpet, Hardwood
Fireplaces Number 2
Fireplaces Type Family Room, Living Room
Appliance Range, Dishwasher, Refrigerator, Electric Water Heater
Laundry In Basement
Exterior
Garage Spaces 2.0
Community Features Shopping, Tennis Court(s), Golf, Conservation Area, Highway Access, House of Worship, Public School
Waterfront false
Roof Type Shingle
Total Parking Spaces 8
Garage Yes
Building
Lot Description Cleared
Foundation Concrete Perimeter
Sewer Public Sewer
Water Private
Schools
Elementary Schools South Grafton
Middle Schools Grafton Ms
High Schools Grafton Hs
Others
Acceptable Financing Contract
Listing Terms Contract
Read Less
Want to know what your home might be worth? Contact us for a FREE valuation!

Our team is ready to help you sell your home for the highest possible price ASAP
Bought with Robin Jacques • Keller Williams Boston MetroWest






