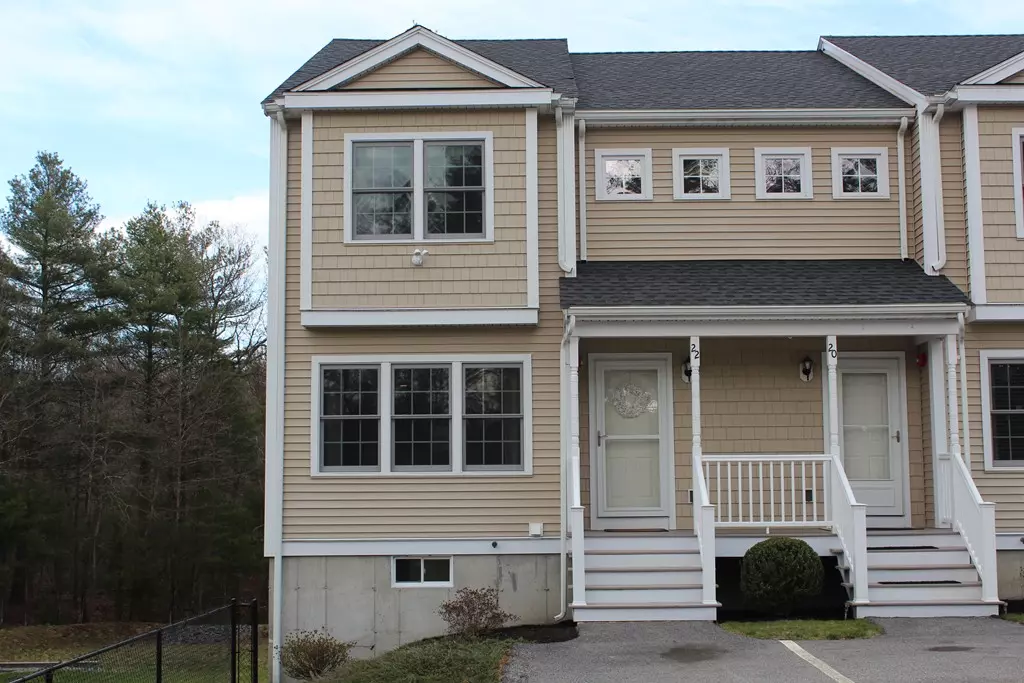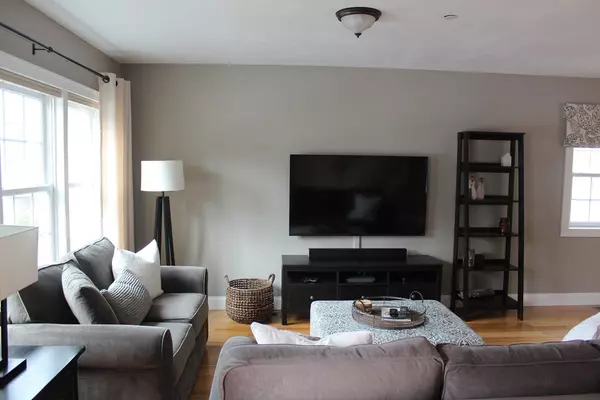$313,000
$312,900
For more information regarding the value of a property, please contact us for a free consultation.
22 Great Cedar Dr #22 Hanson, MA 02341
2 Beds
1.5 Baths
1,381 SqFt
Key Details
Sold Price $313,000
Property Type Condo
Sub Type Condominium
Listing Status Sold
Purchase Type For Sale
Square Footage 1,381 sqft
Price per Sqft $226
MLS Listing ID 72644175
Sold Date 06/10/20
Bedrooms 2
Full Baths 1
Half Baths 1
HOA Fees $300/mo
HOA Y/N true
Year Built 2014
Annual Tax Amount $4,187
Tax Year 2020
Property Sub-Type Condominium
Property Description
Great Cedar Drive, maintenance free living at its finest ! Just listed this stunning end unit townhouse is situated on professionally landscaped grounds.Built in 2014 this meticulously maintained move in ready townhouse has it all.This home features a first floor open floor plan flooded with light that only an end unit can provide.The large living room flows into the dining area and kitchen all with hardwood floors.The kitchen has stainless appliances, granite counters, a pantry and sliders to a deck with private woods beyond.First floor is complete with a half bath finished with a tile floor and granite vanity.Upstairs the master bedroom is bright and airy with a large closet. A second bedroom and a full bath complete the second floor. Upstairs there is pull down attic for storage. This house features a bonus lower level with laundry and a walk out slider to a shaded outdoor seating area. Great storage space or can be finished for additional living space.Less than a mile to the T.
Location
State MA
County Plymouth
Zoning FLEX O
Direction Route 58 Hanson to Great Cedar Drive
Rooms
Dining Room Flooring - Hardwood, Lighting - Pendant
Kitchen Flooring - Hardwood, Dining Area, Pantry, Countertops - Stone/Granite/Solid, Deck - Exterior, Exterior Access, Open Floorplan, Recessed Lighting, Slider, Stainless Steel Appliances, Gas Stove
Interior
Interior Features Internet Available - Unknown
Heating Forced Air, Natural Gas
Cooling Central Air
Flooring Wood, Tile, Carpet
Appliance Range, Dishwasher, Refrigerator, Electric Water Heater, Tank Water Heater, Utility Connections for Gas Range, Utility Connections for Gas Oven, Utility Connections for Electric Dryer
Laundry Electric Dryer Hookup, Slider, Washer Hookup, In Basement, In Unit
Exterior
Exterior Feature Rain Gutters, Professional Landscaping
Community Features Public Transportation, Shopping, House of Worship, Public School, T-Station
Utilities Available for Gas Range, for Gas Oven, for Electric Dryer
Total Parking Spaces 2
Garage No
Building
Story 3
Sewer Public Sewer
Water Public
Schools
Elementary Schools Indian Head
Middle Schools Hanson Middle
High Schools Whitman/Hanson
Others
Pets Allowed Breed Restrictions
Senior Community false
Read Less
Want to know what your home might be worth? Contact us for a FREE valuation!

Our team is ready to help you sell your home for the highest possible price ASAP
Bought with Paulette Blasser • TLC Real Estate






