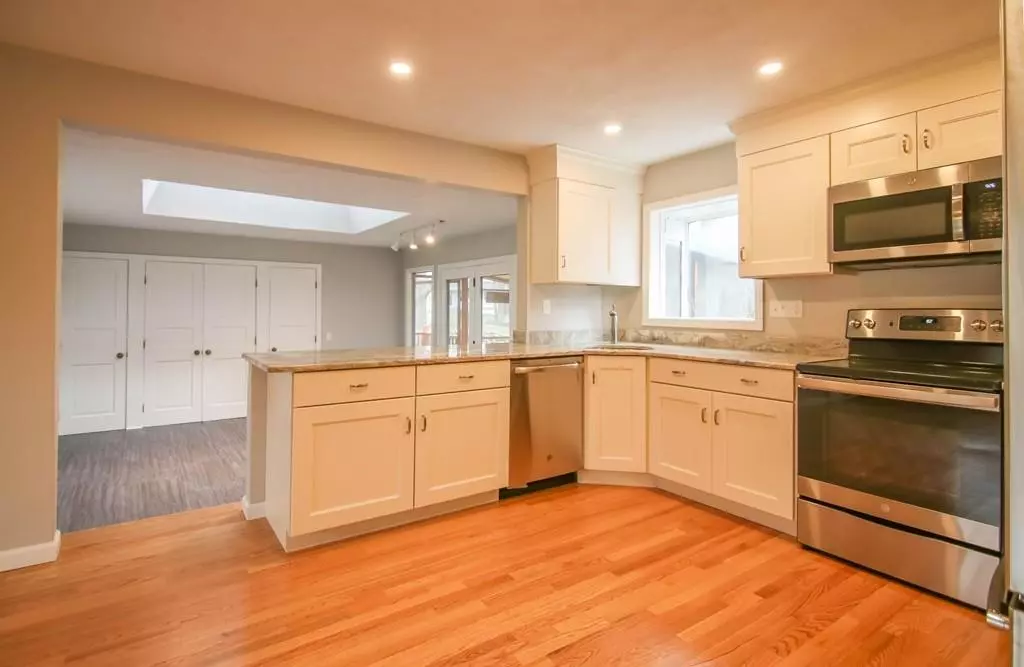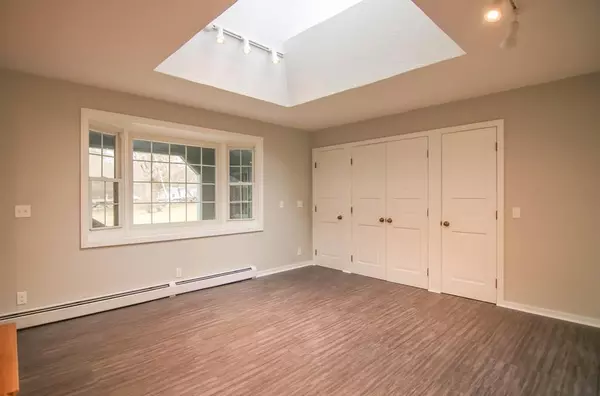$378,000
$392,000
3.6%For more information regarding the value of a property, please contact us for a free consultation.
140 Brookfield Rd Sturbridge, MA 01518
4 Beds
2 Baths
2,726 SqFt
Key Details
Sold Price $378,000
Property Type Single Family Home
Sub Type Single Family Residence
Listing Status Sold
Purchase Type For Sale
Square Footage 2,726 sqft
Price per Sqft $138
MLS Listing ID 72646383
Sold Date 06/12/20
Style Colonial
Bedrooms 4
Full Baths 2
HOA Y/N false
Year Built 1965
Annual Tax Amount $5,217
Tax Year 2020
Lot Size 0.790 Acres
Acres 0.79
Property Sub-Type Single Family Residence
Property Description
Absolutely gorgeous 4 bedroom 2 bath home totally renovated in a great commuter friendly location. Sunken family room with built-ins, sky-light, lifeproof luxury vinyl plank floor and wall of windows. Open kitchen/dining with all new stainless steel appliances, hardwood floors, cupboards and granite countertop. First floor full bath with stand-up shower. Front to back living room with hardwood floors and wood burning fireplace. Upstairs are 4 bedrooms all with hardwood floors and another full bath. Basement is totally finished with area for playroom or office, another family room area with another fireplace, laundry room and plenty of storage. New roof and all new plumbing and electrical as well. Nice screened in porch off the back. Walk out the basement to a patio area and nice size back yard. 2 car attached garage with breezeway to house. Nice stonewall in front and back. Passing title v in hand and quick close possible.
Location
State MA
County Worcester
Zoning res
Direction Rte 148
Rooms
Basement Full, Finished, Walk-Out Access
Primary Bedroom Level Second
Interior
Heating Baseboard, Oil
Cooling None
Flooring Tile, Laminate, Hardwood
Fireplaces Number 2
Appliance Range, Dishwasher, Microwave, Refrigerator, Washer, Dryer, Electric Water Heater
Laundry In Basement
Exterior
Garage Spaces 2.0
Community Features Shopping, Pool, Tennis Court(s), Park, Walk/Jog Trails, Highway Access, House of Worship, Public School
Waterfront Description Beach Front, Lake/Pond, 1/2 to 1 Mile To Beach, Beach Ownership(Public)
Roof Type Shingle
Total Parking Spaces 5
Garage Yes
Building
Foundation Concrete Perimeter
Sewer Private Sewer
Water Private
Architectural Style Colonial
Others
Senior Community false
Read Less
Want to know what your home might be worth? Contact us for a FREE valuation!

Our team is ready to help you sell your home for the highest possible price ASAP
Bought with Justin Pelissier • J. Pelissier Real Estate






