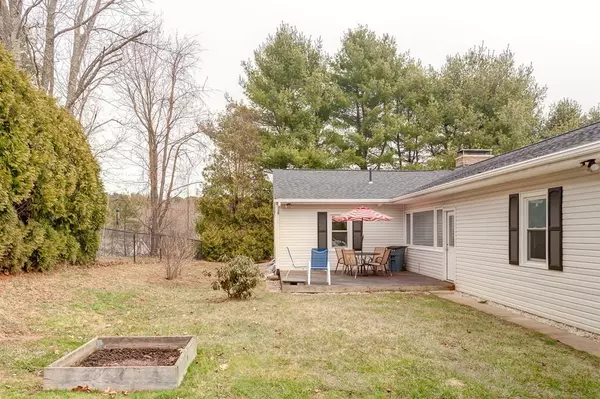$275,000
$269,850
1.9%For more information regarding the value of a property, please contact us for a free consultation.
6 Wallace Rd Sturbridge, MA 01566
2 Beds
1.5 Baths
1,425 SqFt
Key Details
Sold Price $275,000
Property Type Single Family Home
Sub Type Single Family Residence
Listing Status Sold
Purchase Type For Sale
Square Footage 1,425 sqft
Price per Sqft $192
MLS Listing ID 72637696
Sold Date 06/12/20
Style Ranch
Bedrooms 2
Full Baths 1
Half Baths 1
Year Built 1955
Annual Tax Amount $4,109
Tax Year 2020
Lot Size 0.280 Acres
Acres 0.28
Property Sub-Type Single Family Residence
Property Description
This beautiful Ranch style home offers one level living in the heart of Sturbridge. The house faces South East with 2 sun-rooms & 1.5 Garage. This home has Municipal Water & Sewer (not well and septic). Outstanding. Come and step inside and you will see that this home has been lovingly cared for. It's bright and airy and filled to the brim with sunshine. Gleaming hardwoods throughout welcomes you on a path that flows into the main living areas. The generously sized Kitchen, with double ovens, is perfect for a Galloping Gourmet & enjoy entertaining on a large private deck. Over the years an abundance of upgrades have been completed. New Chimney/ Furnace liner, New Roof, Fuel Pump, finished room/basement. (see attached documents). If you wish, add a small corner shower unit in the ½ bath, the plumbing is ready. A whole house fan will help with climate control. If you are still too hot, the Seller is leaving behind 3-AC units to keep you cool. Make your appointment today.
Location
State MA
County Worcester
Zoning SR
Direction Rt. 20 to 131 to Wallace
Rooms
Basement Full, Garage Access, Sump Pump, Concrete
Primary Bedroom Level First
Dining Room Flooring - Hardwood
Kitchen Flooring - Stone/Ceramic Tile
Interior
Interior Features Bonus Room
Heating Baseboard, Radiant, Oil
Cooling Window Unit(s)
Flooring Wood, Tile, Carpet, Concrete, Hardwood, Flooring - Wall to Wall Carpet
Fireplaces Number 1
Fireplaces Type Living Room
Appliance Range, Microwave, Refrigerator, Washer, Dryer, Oil Water Heater
Laundry Bathroom - Full, First Floor
Exterior
Garage Spaces 1.0
Community Features Public Transportation, Shopping, Park, Walk/Jog Trails, Stable(s), Medical Facility, Laundromat, Bike Path, Conservation Area, Highway Access, House of Worship, Private School, Public School
Roof Type Shingle
Total Parking Spaces 4
Garage Yes
Building
Lot Description Gentle Sloping, Level
Foundation Concrete Perimeter
Sewer Public Sewer
Water Public
Architectural Style Ranch
Schools
Elementary Schools Burgess
Middle Schools Tantasqua
High Schools Tantasqua
Others
Senior Community false
Acceptable Financing Contract
Listing Terms Contract
Read Less
Want to know what your home might be worth? Contact us for a FREE valuation!

Our team is ready to help you sell your home for the highest possible price ASAP
Bought with John Atchue • RE/MAX Executive Realty






