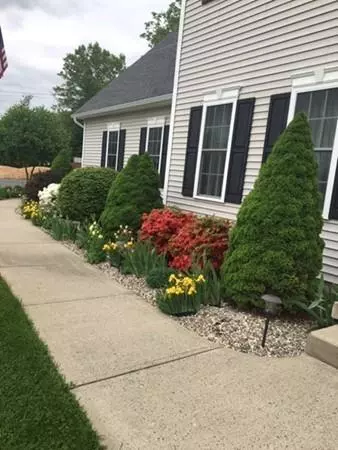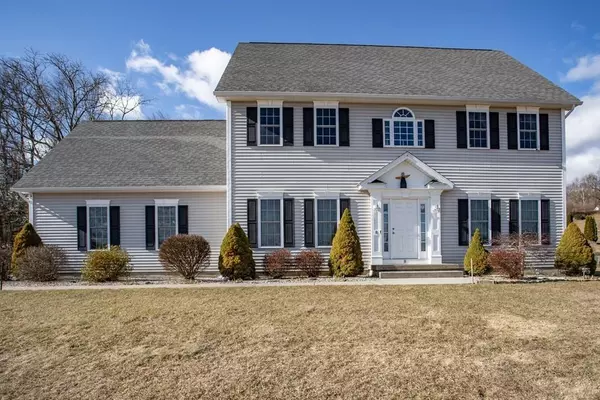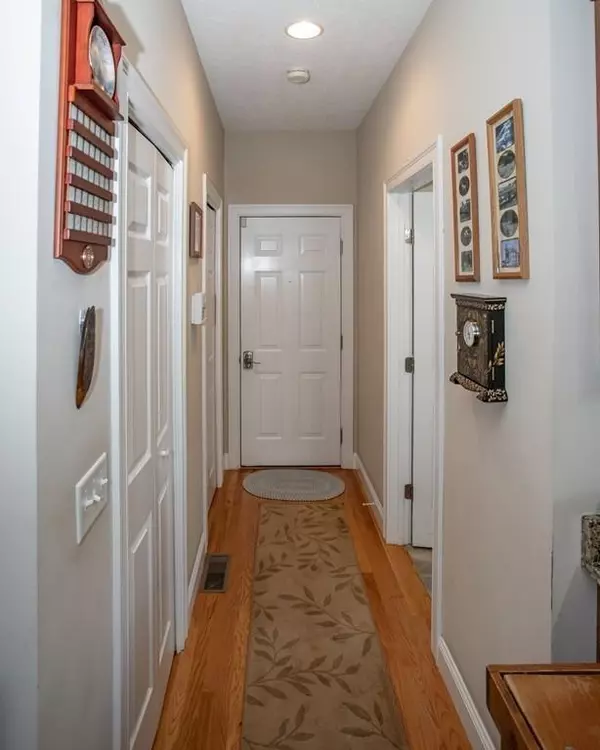$390,900
$394,000
0.8%For more information regarding the value of a property, please contact us for a free consultation.
8 Whitaker Rd Westfield, MA 01085
3 Beds
2.5 Baths
2,128 SqFt
Key Details
Sold Price $390,900
Property Type Single Family Home
Sub Type Single Family Residence
Listing Status Sold
Purchase Type For Sale
Square Footage 2,128 sqft
Price per Sqft $183
MLS Listing ID 72629988
Sold Date 06/15/20
Style Colonial
Bedrooms 3
Full Baths 2
Half Baths 1
HOA Y/N false
Year Built 2010
Annual Tax Amount $6,890
Tax Year 2019
Lot Size 1.230 Acres
Acres 1.23
Property Sub-Type Single Family Residence
Property Description
Fabulous 2 story home located on a well manicured and landscaped 1acre plus lot. Pristine condition with open concept floor plan and architectural columns, hardwood floors. Wonderful soaring 2 story foyer allows for abundant natural light and a very spacious and warm feel. Cherry cabinets along with granite counter tops , stainless steel appliances , stationary prep island, gas heat , central air, alarm system and so much more. Partially finished lower level that could be a home office and Gym or family room. Lovely yard with views, flower gardens, shed, and stone walls. Don't miss out on the one !!
Location
State MA
County Hampden
Zoning R
Direction corner of City View and Whitaker
Rooms
Family Room Beadboard
Basement Full, Partially Finished, Bulkhead, Concrete
Primary Bedroom Level Second
Dining Room Flooring - Hardwood, Chair Rail, Lighting - Overhead
Kitchen Flooring - Hardwood, Dining Area, Countertops - Stone/Granite/Solid, Kitchen Island, Cable Hookup, Deck - Exterior, Recessed Lighting, Gas Stove
Interior
Interior Features Beadboard, Home Office
Heating Forced Air, Natural Gas
Cooling Central Air
Flooring Tile, Carpet, Hardwood
Fireplaces Number 1
Fireplaces Type Living Room
Appliance Range, Dishwasher, Microwave, Refrigerator, Gas Water Heater, Tank Water Heater, Utility Connections for Gas Range, Utility Connections for Electric Oven, Utility Connections for Electric Dryer
Laundry Electric Dryer Hookup, Washer Hookup, First Floor
Exterior
Exterior Feature Rain Gutters, Storage, Professional Landscaping, Garden, Stone Wall
Garage Spaces 2.0
Community Features Park, Walk/Jog Trails, Stable(s), Golf, Medical Facility, Bike Path, Highway Access, Public School, University
Utilities Available for Gas Range, for Electric Oven, for Electric Dryer, Washer Hookup
View Y/N Yes
View Scenic View(s), City
Roof Type Shingle
Total Parking Spaces 6
Garage Yes
Building
Lot Description Corner Lot, Gentle Sloping
Foundation Concrete Perimeter
Sewer Private Sewer
Water Public
Architectural Style Colonial
Schools
High Schools Westfield
Read Less
Want to know what your home might be worth? Contact us for a FREE valuation!

Our team is ready to help you sell your home for the highest possible price ASAP
Bought with Tyrone Manfredi • Keller Williams Realty






