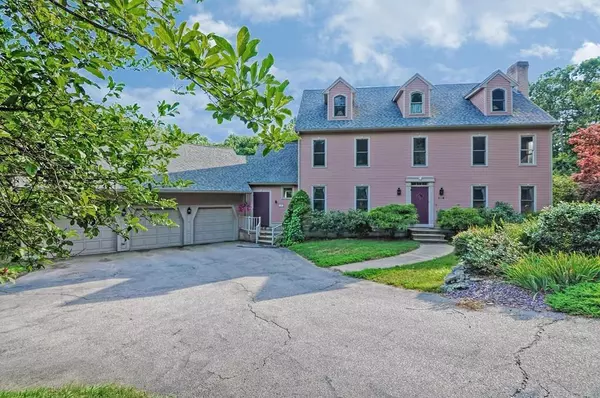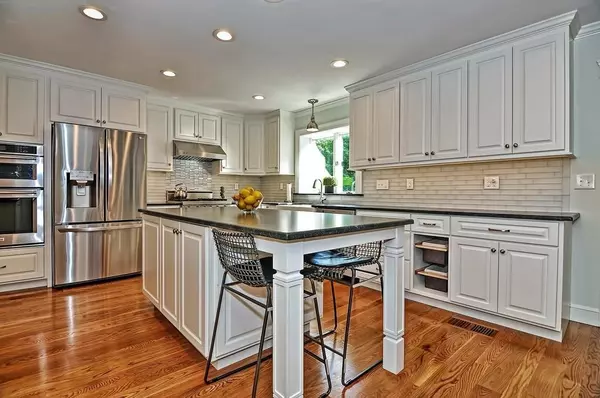$696,500
$708,000
1.6%For more information regarding the value of a property, please contact us for a free consultation.
118 Chestnut St Upton, MA 01568
6 Beds
4.5 Baths
3,980 SqFt
Key Details
Sold Price $696,500
Property Type Single Family Home
Sub Type Single Family Residence
Listing Status Sold
Purchase Type For Sale
Square Footage 3,980 sqft
Price per Sqft $175
MLS Listing ID 72632486
Sold Date 06/16/20
Style Colonial, Contemporary, Saltbox
Bedrooms 6
Full Baths 3
Half Baths 3
HOA Y/N false
Year Built 1989
Annual Tax Amount $10,696
Tax Year 2020
Lot Size 1.980 Acres
Acres 1.98
Property Description
Refreshed, NEWLY interior painted home is ready for a new family to love. We invite you to explore this expansive 4-6 bedroom, 3 full & 3 half bath amazing custom Contemporary Colonial situated on one of Upton's picturesque country roads. This stunning home features a NEW open concept kitchen, white cabinets, leathered granite counters, stainless steel appliances, a large island, eat in kitchen, & slider to a screened porch that overlooks the private almost 2 acre lot. The sounds of the koi pond will soothe & delight you as you relax after a long day. Imagine your family & friends having holiday dinner in the over sized dining room with built in hutch and then retiring to the family room by the wood burning fireplace for good conversation. Fantastic master suite w/ vaulted ceiling, enormous walk in closet & spa like bathroom. SO much space to grow.
Location
State MA
County Worcester
Zoning 5
Direction Mendon Rd to Chestnut St.
Rooms
Family Room Flooring - Hardwood
Basement Full, Finished, Walk-Out Access, Interior Entry
Primary Bedroom Level Second
Dining Room Flooring - Hardwood, Chair Rail
Kitchen Flooring - Hardwood, Countertops - Stone/Granite/Solid, Countertops - Upgraded, Kitchen Island, Deck - Exterior, Exterior Access, Open Floorplan, Recessed Lighting, Remodeled, Stainless Steel Appliances, Gas Stove, Breezeway
Interior
Interior Features Ceiling - Cathedral, Bathroom - Half, Closet, Home Office, Study, Game Room, Bedroom, Media Room, Play Room, Wet Bar, Wired for Sound
Heating Forced Air, Oil
Cooling Central Air, Active Solar
Flooring Tile, Carpet, Hardwood, Flooring - Wall to Wall Carpet
Fireplaces Number 3
Fireplaces Type Family Room, Living Room
Appliance Range, Oven, Dishwasher, Refrigerator, Washer, Dryer, Range Hood, Utility Connections for Gas Range
Laundry Second Floor
Exterior
Exterior Feature Storage, Sprinkler System
Garage Spaces 3.0
Community Features Park, Walk/Jog Trails, Golf, Highway Access, Public School
Utilities Available for Gas Range
Waterfront Description Beach Front, Lake/Pond, 1 to 2 Mile To Beach, Beach Ownership(Public)
Roof Type Shingle
Total Parking Spaces 6
Garage Yes
Building
Lot Description Wooded
Foundation Concrete Perimeter
Sewer Private Sewer
Water Private
Schools
Elementary Schools Memorial
Middle Schools Miscoe Hill
High Schools Nipmuc/ Or Bvt
Others
Acceptable Financing Contract
Listing Terms Contract
Read Less
Want to know what your home might be worth? Contact us for a FREE valuation!

Our team is ready to help you sell your home for the highest possible price ASAP
Bought with Liz Lassen • Lassen Realty, LLC






