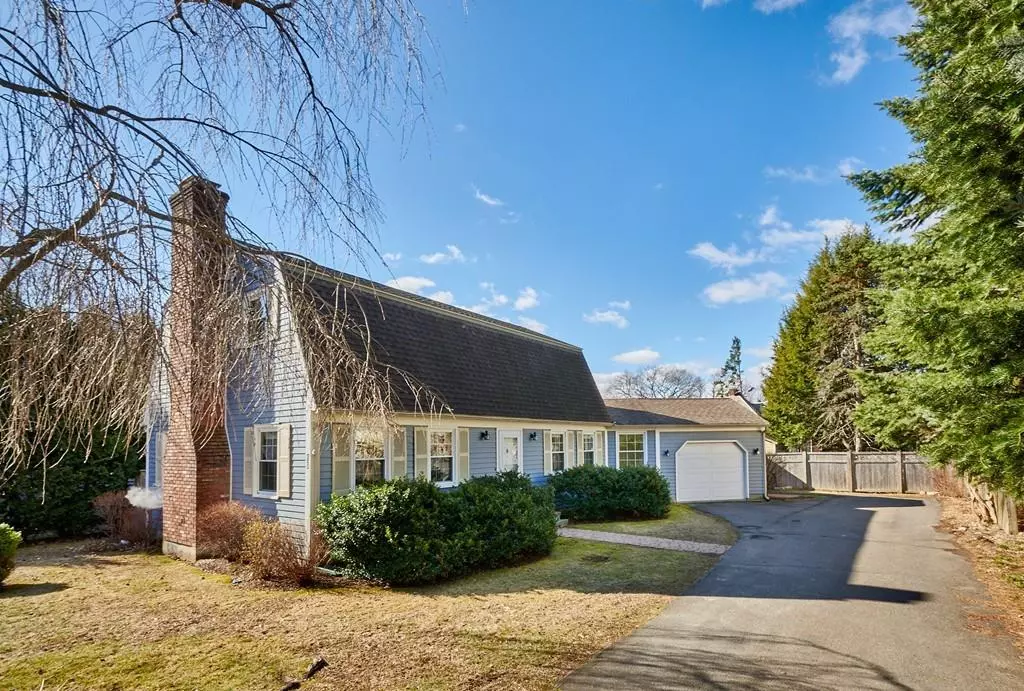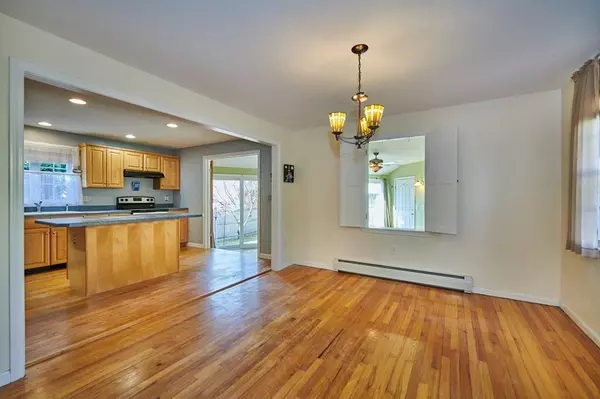$390,000
$399,900
2.5%For more information regarding the value of a property, please contact us for a free consultation.
15 Hampden St Northampton, MA 01060
3 Beds
1.5 Baths
2,015 SqFt
Key Details
Sold Price $390,000
Property Type Single Family Home
Sub Type Single Family Residence
Listing Status Sold
Purchase Type For Sale
Square Footage 2,015 sqft
Price per Sqft $193
Subdivision South St
MLS Listing ID 72634530
Sold Date 06/01/20
Style Colonial, Gambrel /Dutch
Bedrooms 3
Full Baths 1
Half Baths 1
Year Built 1971
Annual Tax Amount $5,572
Tax Year 2019
Lot Size 7,405 Sqft
Acres 0.17
Property Sub-Type Single Family Residence
Property Description
It's a short walk to downtown from this well maintained 3 bedroom, 1.5 bath Dutch Gambrel. Enjoy the heated Sun room or family Room overlooking the enclosed rear yard that is perfect for family gatherings on the patio. Gorgeous, oak hardwood floors throughout. Large living room has a functioning fireplace too. Quiet side street off of South St is perfect for kids. One car garage has plenty of additional room for storage. This location is prime with an easy commute to Easthampton, I 91 and beyond. Close to the rail trail and to the Meadows walking trails. Newer high-efficiency, natural gas boiler. The right location. The right condition. The right price. It won't last long.
Location
State MA
County Hampshire
Zoning URB
Direction Route 10 is South St. Hampden St is on the left, if you are heading south.
Rooms
Family Room Ceiling Fan(s), Flooring - Hardwood, Exterior Access, Sunken
Basement Full, Interior Entry, Bulkhead, Concrete
Primary Bedroom Level Second
Dining Room Flooring - Hardwood
Kitchen Flooring - Hardwood, Flooring - Wood
Interior
Heating Baseboard, Natural Gas, ENERGY STAR Qualified Equipment
Cooling None
Flooring Tile, Hardwood
Fireplaces Number 1
Fireplaces Type Living Room
Appliance Range, Dishwasher, Disposal, Refrigerator, Washer, Dryer, Gas Water Heater, Tank Water Heater
Exterior
Exterior Feature Rain Gutters
Garage Spaces 1.0
Fence Fenced
Community Features Public Transportation, Park, Walk/Jog Trails, Bike Path, Conservation Area
Roof Type Shingle
Total Parking Spaces 4
Garage Yes
Building
Lot Description Level
Foundation Concrete Perimeter
Sewer Public Sewer
Water Public
Architectural Style Colonial, Gambrel /Dutch
Schools
Elementary Schools Bridge
Middle Schools Jfk
High Schools Nhs
Read Less
Want to know what your home might be worth? Contact us for a FREE valuation!

Our team is ready to help you sell your home for the highest possible price ASAP
Bought with Pauline Fogel • Pauline Fogel Real Estate






