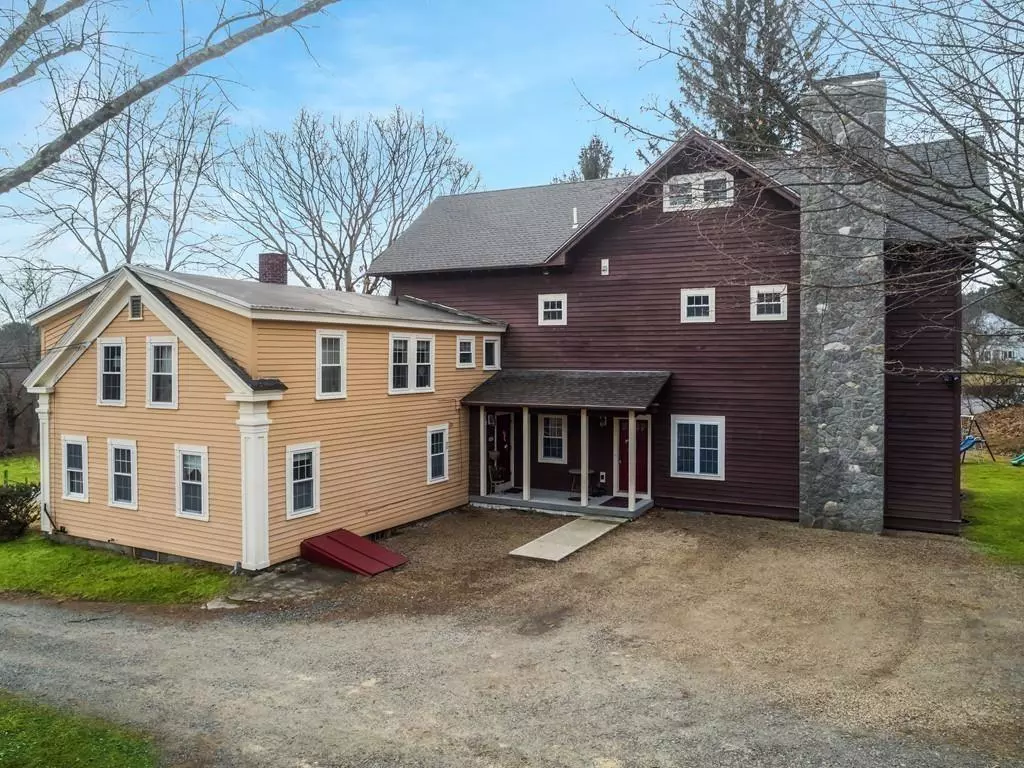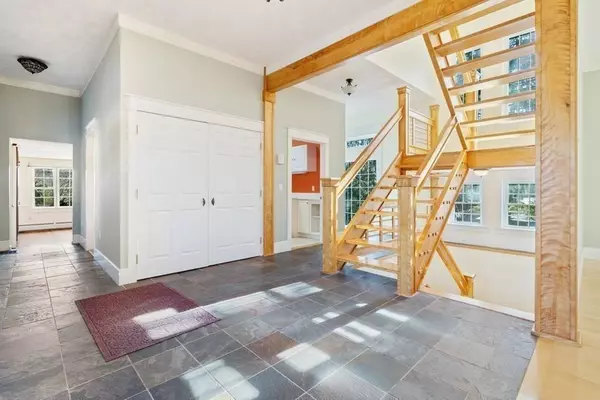$540,000
$550,000
1.8%For more information regarding the value of a property, please contact us for a free consultation.
11 Glen Ave Upton, MA 01568
4 Beds
5 Baths
4,022 SqFt
Key Details
Sold Price $540,000
Property Type Single Family Home
Sub Type Single Family Residence
Listing Status Sold
Purchase Type For Sale
Square Footage 4,022 sqft
Price per Sqft $134
MLS Listing ID 72623927
Sold Date 06/04/20
Style Contemporary, Farmhouse
Bedrooms 4
Full Baths 5
HOA Y/N false
Year Built 2005
Annual Tax Amount $8,380
Tax Year 2020
Lot Size 3.190 Acres
Acres 3.19
Property Description
Modern Farmhouse in country setting boasts builder designer details and quality craftsmanship that will take your breath away! SPREAD OUT to homeschool first floor,and private entrance INLAW. Featuring *3rd party Energy Efficiency Certificate*2x 6 construction*generous 10’ ceiling hghts w/ceiling fans*locally sourced stone*artistic masonry*iconic open staircase*burly wood accents on staircase*hardwood throughout*closets galore*potential 3rd flr expansion*bonus room with wood burning furnace*first floor laundry is a show stopper! Retreat to generous owner suite w/ensuite bath + customized double closets. Self sufficiency made easy: greenhouse, fenced garden plot, antique barn with loft. Outside plenty of space to play, relax, garden, animals, entertain. Plumbing+ Electric 2005*Septic 2002*Buderous 2005*Oil tank 2019*Instant HW*Roof 2020. House filled with possibilities. Inlaw, Extended Family, Homesteaders, Homeschoolers, Intergenerational Living, Home Based Business, Contractor Yard.
Location
State MA
County Worcester
Zoning 6
Direction Rte 140, Right on Glen Ave
Rooms
Family Room Flooring - Hardwood
Basement Full, Partially Finished, Concrete
Primary Bedroom Level Second
Dining Room Flooring - Hardwood
Kitchen Flooring - Hardwood
Interior
Interior Features Bathroom - Full, Bathroom, Entry Hall, Inlaw Apt., Home Office-Separate Entry, Finish - Sheetrock, Internet Available - Unknown
Heating Central, Baseboard, Oil, Wood Stove, Fireplace
Cooling Window Unit(s)
Flooring Wood, Tile, Hardwood
Fireplaces Number 3
Fireplaces Type Living Room
Appliance Range, Dishwasher, Microwave, Refrigerator, Washer, Dryer, Range Hood, Electric Water Heater, Tank Water Heaterless, Utility Connections for Electric Range, Utility Connections for Electric Dryer
Laundry First Floor, Washer Hookup
Exterior
Exterior Feature Garden, Stone Wall
Community Features Shopping, Park, Walk/Jog Trails, Conservation Area, Highway Access, House of Worship, Public School, Other
Utilities Available for Electric Range, for Electric Dryer, Washer Hookup
Waterfront Description Beach Front, Stream, Lake/Pond, 1/2 to 1 Mile To Beach, Beach Ownership(Public)
View Y/N Yes
View Scenic View(s)
Roof Type Shingle, Rubber
Total Parking Spaces 6
Garage Yes
Building
Lot Description Easements, Gentle Sloping
Foundation Concrete Perimeter, Stone, Granite, Irregular
Sewer Private Sewer
Water Public
Schools
Elementary Schools Mendon-Upton
Middle Schools Mendon-Upton
High Schools Nipmuc Regional
Others
Senior Community false
Acceptable Financing Contract
Listing Terms Contract
Read Less
Want to know what your home might be worth? Contact us for a FREE valuation!

Our team is ready to help you sell your home for the highest possible price ASAP
Bought with Diana DelGrosso • WestHill Properties






