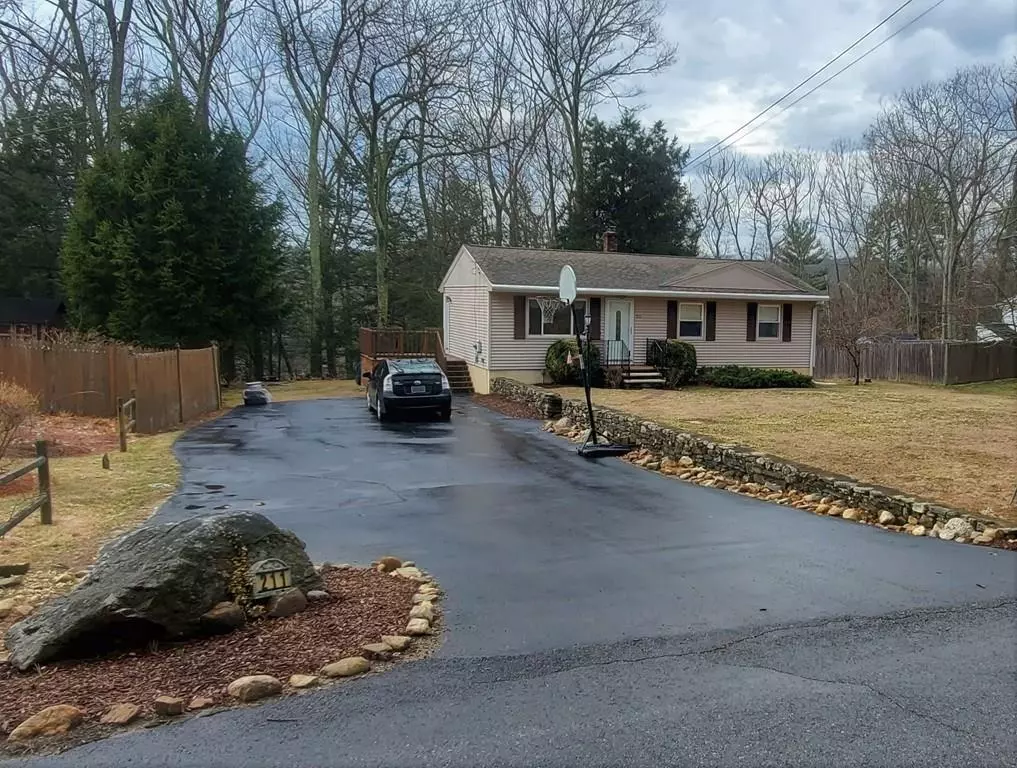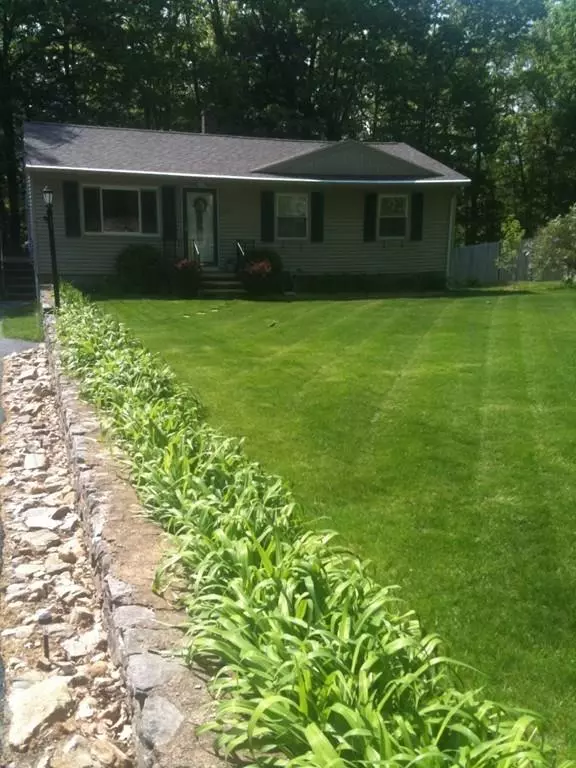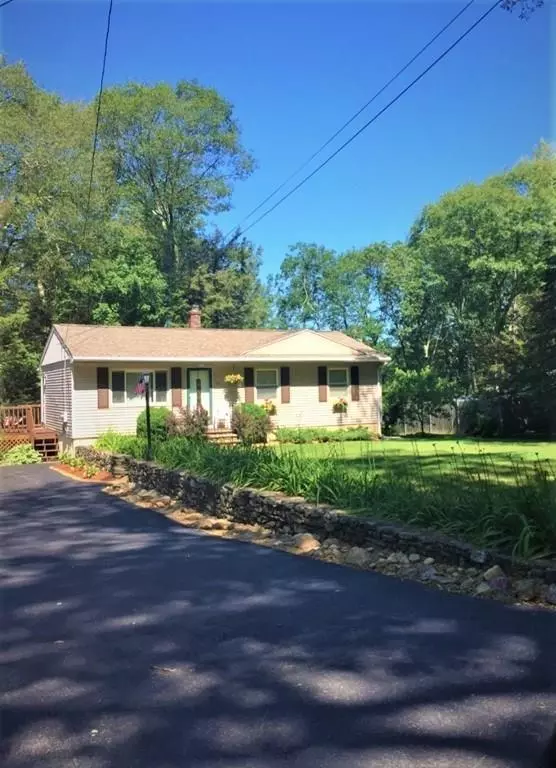$270,000
$274,900
1.8%For more information regarding the value of a property, please contact us for a free consultation.
211 New Boston Rd Sturbridge, MA 01566
3 Beds
2 Baths
1,800 SqFt
Key Details
Sold Price $270,000
Property Type Single Family Home
Sub Type Single Family Residence
Listing Status Sold
Purchase Type For Sale
Square Footage 1,800 sqft
Price per Sqft $150
MLS Listing ID 72639318
Sold Date 06/05/20
Style Ranch
Bedrooms 3
Full Baths 2
HOA Y/N false
Year Built 1976
Annual Tax Amount $3,519
Tax Year 2020
Lot Size 0.500 Acres
Acres 0.5
Property Sub-Type Single Family Residence
Property Description
Lovely ranch set back from the road with a rustic stonewall & wide driveway in the desirable town of Sturbridge. This home has been lovingly maintained & recently updated. The first floor level offers bamboo hardwood flooring throughout, updated kitchen w/granite counters, subway back-splash,newer stainless steel appliances. Bathroom with recent tile tub-surround/fixtures. This exterior has vinyl siding & windows, good roof, newer water heater, water softener system. Looking for additional space? You'll love & appreciate the full finished walk-out basement , featuring newer ceramic tile & cabinets. What a great space for family members to spread out & gather ! No need to worry about extra storage with this grand shed ! It's like a having a tiny house ! Can't forget the deck,fire-pit & garden area w/peach tree & many perennial plants throughout. Within walking distance to trails at Wells State & superb Mapike/ commuter access. Welcome Home !
Location
State MA
County Worcester
Zoning RS
Direction Off Route 20 Excellent access to MaPike and I84
Rooms
Family Room Flooring - Stone/Ceramic Tile
Basement Full, Finished, Walk-Out Access, Interior Entry
Primary Bedroom Level First
Kitchen Flooring - Hardwood, Dining Area, Countertops - Stone/Granite/Solid, Exterior Access, Stainless Steel Appliances
Interior
Interior Features Bathroom - With Shower Stall, Dining Area, Cabinets - Upgraded, Open Floorplan
Heating Baseboard, Oil
Cooling None
Flooring Tile, Bamboo, Flooring - Stone/Ceramic Tile
Appliance Range, Dishwasher, Microwave, Refrigerator, Water Treatment, Water Softener, Stainless Steel Appliance(s), Electric Water Heater, Tank Water Heater, Plumbed For Ice Maker, Utility Connections for Electric Range, Utility Connections for Electric Dryer
Laundry Dryer Hookup - Electric, Washer Hookup, Flooring - Stone/Ceramic Tile, In Basement
Exterior
Exterior Feature Rain Gutters, Storage, Fruit Trees, Garden, Stone Wall
Community Features Shopping, Tennis Court(s), Park, Walk/Jog Trails, Highway Access, House of Worship, Public School
Utilities Available for Electric Range, for Electric Dryer, Washer Hookup, Icemaker Connection
Waterfront Description Beach Front, Lake/Pond, 1 to 2 Mile To Beach, Beach Ownership(Public)
Roof Type Shingle
Total Parking Spaces 5
Garage No
Building
Foundation Concrete Perimeter
Sewer Private Sewer
Water Private
Architectural Style Ranch
Read Less
Want to know what your home might be worth? Contact us for a FREE valuation!

Our team is ready to help you sell your home for the highest possible price ASAP
Bought with Ingrid Karp • Coldwell Banker Residential Brokerage - Sturbridge






