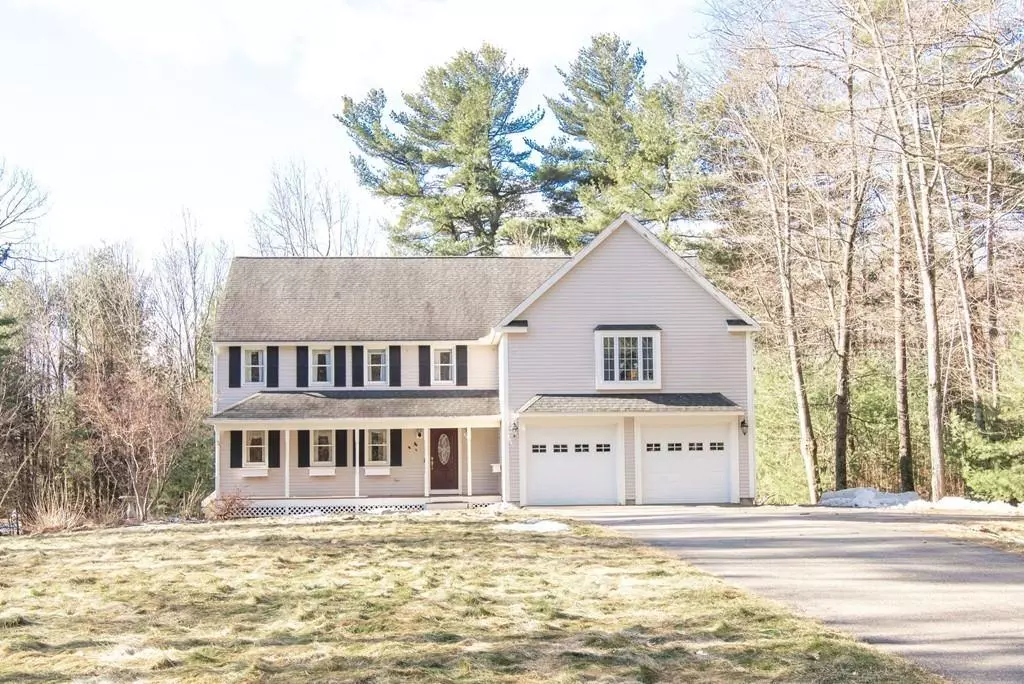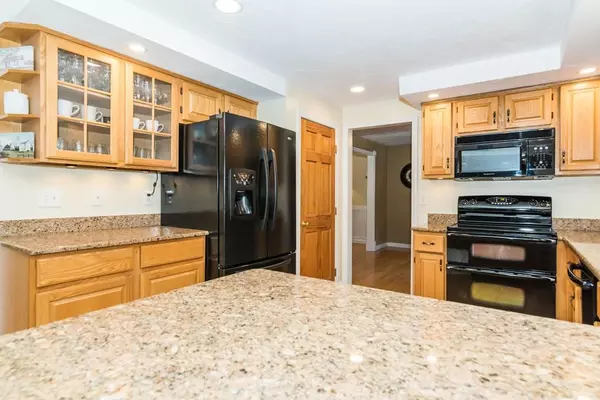$429,000
$419,000
2.4%For more information regarding the value of a property, please contact us for a free consultation.
4 Laurelwoods Dr Townsend, MA 01474
4 Beds
1.5 Baths
3,430 SqFt
Key Details
Sold Price $429,000
Property Type Single Family Home
Sub Type Single Family Residence
Listing Status Sold
Purchase Type For Sale
Square Footage 3,430 sqft
Price per Sqft $125
MLS Listing ID 72627038
Sold Date 06/08/20
Style Colonial
Bedrooms 4
Full Baths 1
Half Baths 1
Year Built 1993
Annual Tax Amount $6,713
Tax Year 2020
Lot Size 2.010 Acres
Acres 2.01
Property Sub-Type Single Family Residence
Property Description
Charming Colonial offering space, privacy & location, set back on a wooded 2 acre lot, close to town & main commuter routes 119 & 13. A farmers porch leads into the home where recessed wainscoting & HW floors are on display throughout the main level. Head into the spacious Formal DR which opens to an additional Dining Space off the Kitchen. Eat-in Kitchen boasts counter seating, cabinets on both sides & sights into the beautiful fireplace & built in shelving accented FR. Enjoy nature's sunlight from the large glass paneled doors leading to a spacious 2 level deck overlooking the backyard & above ground pool w/ steps leading to the yard. Head back in & upstairs to find 3 Bedrooms, Full Bath, & an exquisite master w/ deep walk in custom closet w/ laundry hook ups & ensuite bath ready to be finished to fit your style! Need more room? Head to the finished basement offering great open space. Don't miss out!
Location
State MA
County Middlesex
Zoning RB2
Direction Use GPS
Rooms
Basement Full, Partially Finished, Walk-Out Access, Interior Entry, Concrete
Interior
Interior Features Wired for Sound
Heating Baseboard, Oil
Cooling None
Flooring Tile, Carpet, Laminate, Hardwood
Fireplaces Number 1
Appliance Range, Dishwasher, Microwave, Refrigerator, Water Treatment, Oil Water Heater, Tank Water Heater, Plumbed For Ice Maker, Utility Connections for Electric Range, Utility Connections for Electric Oven, Utility Connections for Electric Dryer
Laundry Washer Hookup
Exterior
Exterior Feature Storage
Garage Spaces 2.0
Pool Above Ground
Utilities Available for Electric Range, for Electric Oven, for Electric Dryer, Washer Hookup, Icemaker Connection, Generator Connection
Roof Type Shingle
Total Parking Spaces 7
Garage Yes
Private Pool true
Building
Lot Description Cleared, Level
Foundation Concrete Perimeter
Sewer Private Sewer
Water Private
Architectural Style Colonial
Read Less
Want to know what your home might be worth? Contact us for a FREE valuation!

Our team is ready to help you sell your home for the highest possible price ASAP
Bought with Jill Bailey • Redfin Corp.






