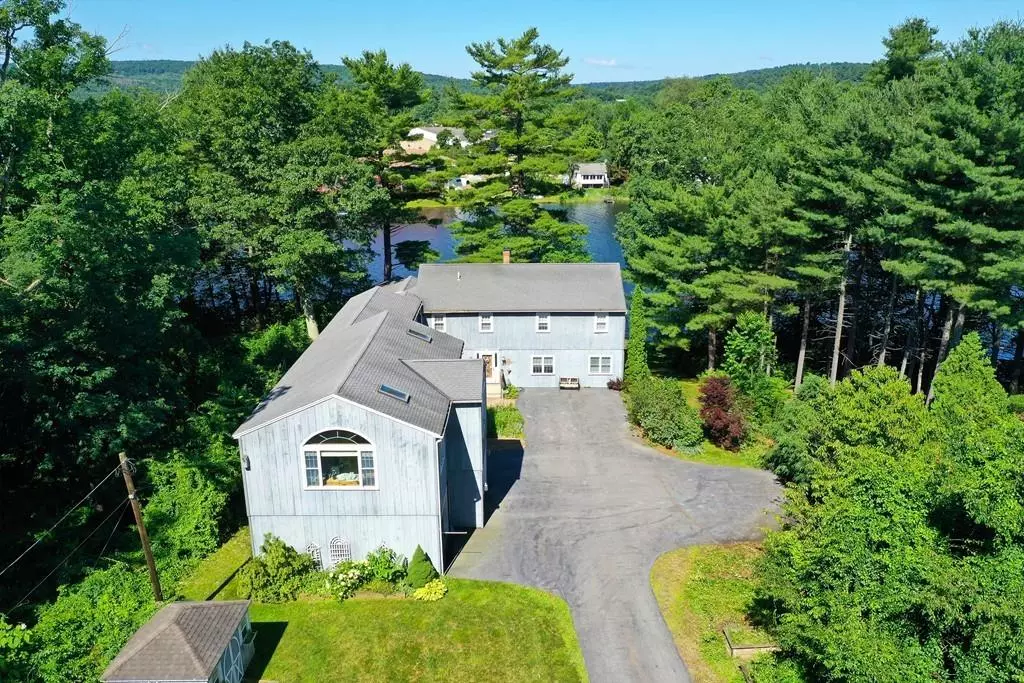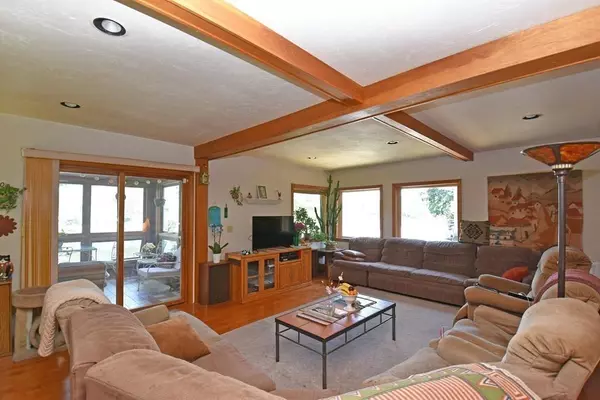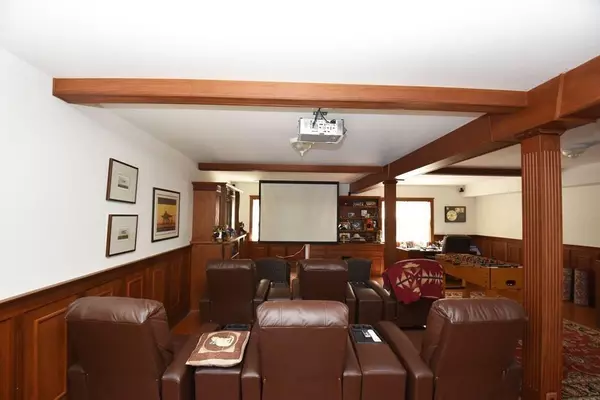$562,500
$619,000
9.1%For more information regarding the value of a property, please contact us for a free consultation.
15 Cove Dr Sturbridge, MA 01566
5 Beds
2.5 Baths
5,601 SqFt
Key Details
Sold Price $562,500
Property Type Single Family Home
Sub Type Single Family Residence
Listing Status Sold
Purchase Type For Sale
Square Footage 5,601 sqft
Price per Sqft $100
MLS Listing ID 72630987
Sold Date 05/22/20
Bedrooms 5
Full Baths 2
Half Baths 1
HOA Y/N false
Year Built 1975
Annual Tax Amount $13,162
Tax Year 2019
Lot Size 0.690 Acres
Acres 0.69
Property Sub-Type Single Family Residence
Property Description
Welcome home to your private oasis! This waterfront home is situated on Cedar Lake & has everything your heart desires - inside & out! Upon entering you'll fall in love w/ the abundance of space & the picturesque views. The kitchen features ample countertops, plenty of cabinets & a lg island for even more prep space! The 1st flr also offers a formal dining rm & living rm, a home theater w/ balcony & bar, a ½ bath w/ jacuzzi, a laundry rm & a mudrm! Retreat to the 2nd flr where you'll find the master bedrm featuring lg walk in closet & en-suite bath. Another 4 bedrms & full bath are also located on the 2nd flr! Add'l features include a lg studio above garage w/ separate entrance & a 3 season sunrm! Your new home also offers a private back deck w/ screened in gazebo & stairs to the spacious yard complete w/ a boat ramp for you to enjoy the summer months on the water! An oversized 3 car garage & a long paved driveway completes the package! Bring your vision and make this your dream home!
Location
State MA
County Worcester
Zoning R
Direction New Boston Rd to Cove Drive
Rooms
Family Room Flooring - Hardwood, Cable Hookup, Exterior Access, Recessed Lighting, Wainscoting
Basement Full, Walk-Out Access, Interior Entry, Concrete, Unfinished
Primary Bedroom Level Second
Dining Room Flooring - Hardwood, Deck - Exterior, Exterior Access, Slider
Kitchen Skylight, Flooring - Stone/Ceramic Tile, Flooring - Wall to Wall Carpet, Dining Area, Kitchen Island, Exterior Access, Open Floorplan, Recessed Lighting, Slider
Interior
Interior Features Cathedral Ceiling(s), Ceiling Fan(s), Ceiling - Cathedral, Slider, Closet, Great Room, Sun Room, Mud Room, Central Vacuum, Sauna/Steam/Hot Tub
Heating Baseboard, Heat Pump, Oil
Cooling Central Air, Ductless
Flooring Tile, Carpet, Flooring - Hardwood, Flooring - Stone/Ceramic Tile
Fireplaces Number 2
Fireplaces Type Dining Room, Family Room
Appliance Range, Oven, Dishwasher, Disposal, Microwave, Refrigerator, Washer, Dryer, Oil Water Heater, Tank Water Heater, Utility Connections for Electric Dryer
Laundry Laundry Closet, Flooring - Stone/Ceramic Tile, Electric Dryer Hookup, Washer Hookup, First Floor
Exterior
Exterior Feature Rain Gutters, Garden, Stone Wall
Garage Spaces 3.0
Community Features Shopping, Park, Walk/Jog Trails, Stable(s), Golf, Laundromat, Highway Access, Public School
Utilities Available for Electric Dryer, Washer Hookup
Waterfront Description Waterfront, Beach Front, Lake, Lake/Pond, 0 to 1/10 Mile To Beach, Beach Ownership(Private)
View Y/N Yes
View Scenic View(s)
Roof Type Shingle
Total Parking Spaces 18
Garage Yes
Building
Lot Description Cleared, Gentle Sloping
Foundation Concrete Perimeter
Sewer Public Sewer
Water Public
Read Less
Want to know what your home might be worth? Contact us for a FREE valuation!

Our team is ready to help you sell your home for the highest possible price ASAP
Bought with John Mulryan • Coldwell Banker Residential Brokerage - Worcester - Park Ave.






