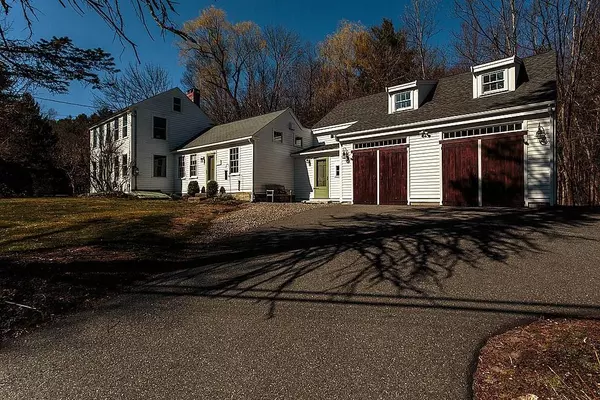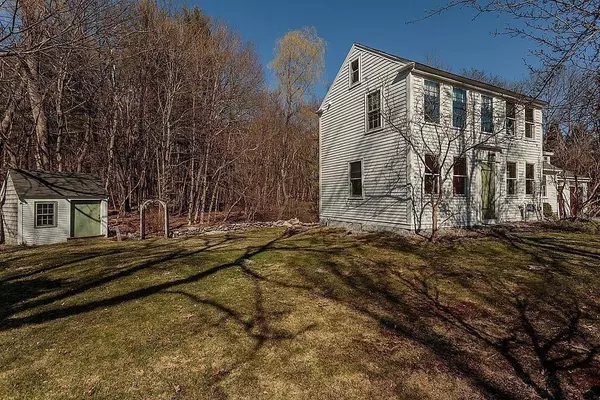$539,000
$539,000
For more information regarding the value of a property, please contact us for a free consultation.
107 Harvard Road Stow, MA 01775
3 Beds
3 Baths
2,197 SqFt
Key Details
Sold Price $539,000
Property Type Single Family Home
Sub Type Single Family Residence
Listing Status Sold
Purchase Type For Sale
Square Footage 2,197 sqft
Price per Sqft $245
MLS Listing ID 72639696
Sold Date 05/22/20
Style Colonial, Antique, Farmhouse
Bedrooms 3
Full Baths 3
HOA Y/N false
Year Built 1844
Annual Tax Amount $9,255
Tax Year 2020
Lot Size 1.030 Acres
Acres 1.03
Property Sub-Type Single Family Residence
Property Description
One of a kind and very unique best describes this spacious and sunny home that feels much larger than 2100 sq ft. You may think of the Wayside Inn as you enter the original home with two bedrooms and a shared bath up and a den/bedroom with a fire placed dining room down. The living-room and kitchen open floor plan is perfect for entertaining with hidden brick bread oven, large granite island, SS appliances, gas cooking and high ceilings. Spectacular beams and special wood floors provide a rustic feel of being on vacation in Vermont. The 2005 addition welcomes you in with a great mud room and ideal laundry set up with soap stone sink and cabinet storage along with a private master bedroom and double sink bath. Venture up the spiral staircase to a special post and beam loft with office space and a tucked away play/exercise room. The finished two car garage may hold your vehicles but is currently used as a game room. You will be the envy of all your friends with this one!
Location
State MA
County Middlesex
Zoning res
Direction Route 117 to Harvard Road
Rooms
Family Room Cathedral Ceiling(s), Beamed Ceilings
Basement Partial, Crawl Space, Bulkhead, Sump Pump, Concrete, Slab
Primary Bedroom Level Main
Main Level Bedrooms 1
Dining Room Flooring - Wood
Kitchen Cathedral Ceiling(s), Ceiling Fan(s), Beamed Ceilings, Flooring - Wood, Countertops - Stone/Granite/Solid, Kitchen Island, Open Floorplan, Remodeled, Stainless Steel Appliances, Gas Stove, Lighting - Pendant
Interior
Interior Features Closet, Ceiling - Beamed, Den, Loft, Foyer
Heating Baseboard, Natural Gas, Electric
Cooling Wall Unit(s)
Flooring Wood, Tile, Vinyl, Hardwood, Pine, Flooring - Wood, Flooring - Stone/Ceramic Tile
Fireplaces Number 1
Fireplaces Type Dining Room, Wood / Coal / Pellet Stove
Appliance Range, Microwave, ENERGY STAR Qualified Dryer, ENERGY STAR Qualified Dishwasher, ENERGY STAR Qualified Washer, Gas Water Heater, Utility Connections for Gas Range, Utility Connections for Electric Dryer
Laundry Closet/Cabinets - Custom Built, Flooring - Wood, Balcony / Deck, Main Level, First Floor
Exterior
Exterior Feature Rain Gutters, Storage
Garage Spaces 2.0
Community Features Shopping, Conservation Area, Highway Access
Utilities Available for Gas Range, for Electric Dryer
Waterfront Description Beach Front, Lake/Pond
Roof Type Shingle
Total Parking Spaces 4
Garage Yes
Building
Lot Description Wooded
Foundation Concrete Perimeter, Stone, Slab
Sewer Private Sewer
Water Private
Architectural Style Colonial, Antique, Farmhouse
Others
Acceptable Financing Contract
Listing Terms Contract
Read Less
Want to know what your home might be worth? Contact us for a FREE valuation!

Our team is ready to help you sell your home for the highest possible price ASAP
Bought with Joseph Pessolano • Keller Williams Realty-Merrimack






