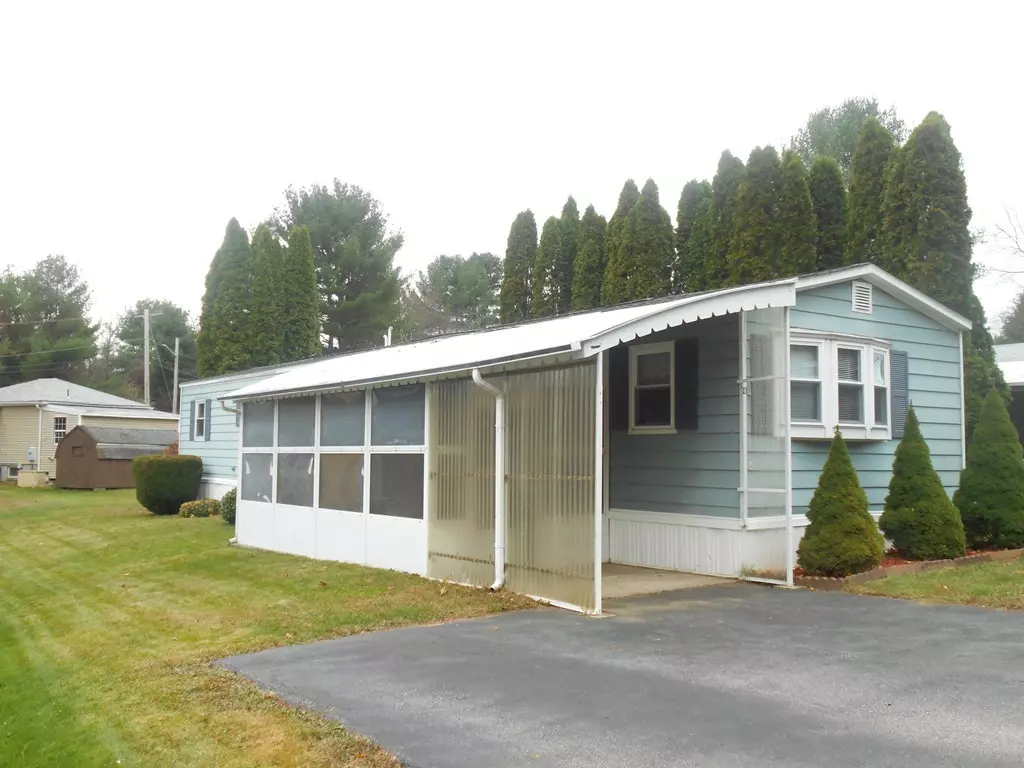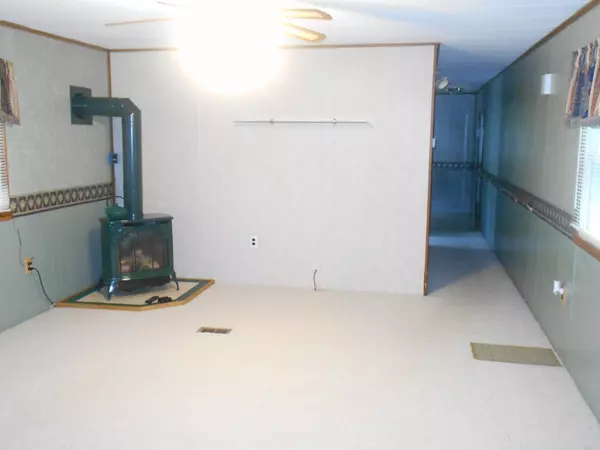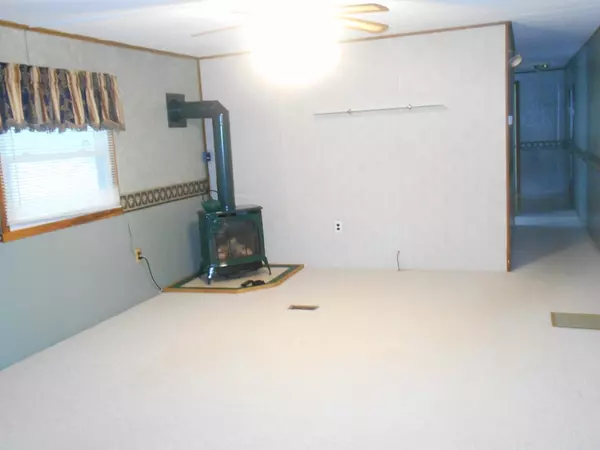$55,000
$60,800
9.5%For more information regarding the value of a property, please contact us for a free consultation.
4 1st Street Sturbridge, MA 01566
2 Beds
1 Bath
980 SqFt
Key Details
Sold Price $55,000
Property Type Mobile Home
Sub Type Mobile Home
Listing Status Sold
Purchase Type For Sale
Square Footage 980 sqft
Price per Sqft $56
Subdivision Sturbridge Retirement Coop
MLS Listing ID 72590159
Sold Date 05/22/20
Bedrooms 2
Full Baths 1
HOA Fees $312
HOA Y/N true
Year Built 1980
Tax Year 2019
Property Sub-Type Mobile Home
Property Description
Turnkey home in Sturbridge Retirement Coop! This is a 55+ park. Home has been freshly painted, carpets cleaned and is in move in condition! Large living room with propane heater (looks like a wood stove) open to the eat in kitchen area. Lots of Light! All appliances are staying for the buyer's enjoyment. Nice and bright, nothing to do here but unpack! Handy railing going down the hall. Located just around the corner from the office and postal area. Windows under 10 yrs old, New ceiling tiles in the sunroom, upgraded kitchen cabinets, newer carpeting and kitchen flooring. Microwave and Stainless Steel Refrigerator newer. Also comes with a generator. The oversized shed will hold all your tools Park fee incl: water, sewer, rubbish removal, standard basic cable, common area maintenance of the park. There is a community building for activities to be enjoyed by all. Pets allowed, dogs up to 30lbs only. Cooperative share of $25,000 due at closing and not included in home price.
Location
State MA
County Worcester
Direction River Road to Sturbridge Retirement Coop. Enter park, 1st right (by office)
Rooms
Primary Bedroom Level First
Interior
Heating Forced Air, Propane
Cooling Central Air
Appliance Range, Microwave, Refrigerator, Washer, Dryer, Electric Water Heater
Laundry First Floor
Exterior
Exterior Feature Storage
Community Features Shopping, Park, Golf, Medical Facility, Laundromat, Conservation Area, House of Worship, Private School, Public School, University
Total Parking Spaces 2
Garage No
Building
Lot Description Level
Foundation Other
Sewer Private Sewer, Other
Water Private, Shared Well
Others
Senior Community true
Acceptable Financing Contract
Listing Terms Contract
Read Less
Want to know what your home might be worth? Contact us for a FREE valuation!

Our team is ready to help you sell your home for the highest possible price ASAP
Bought with Kim Oakes • RE/MAX Prof Associates






