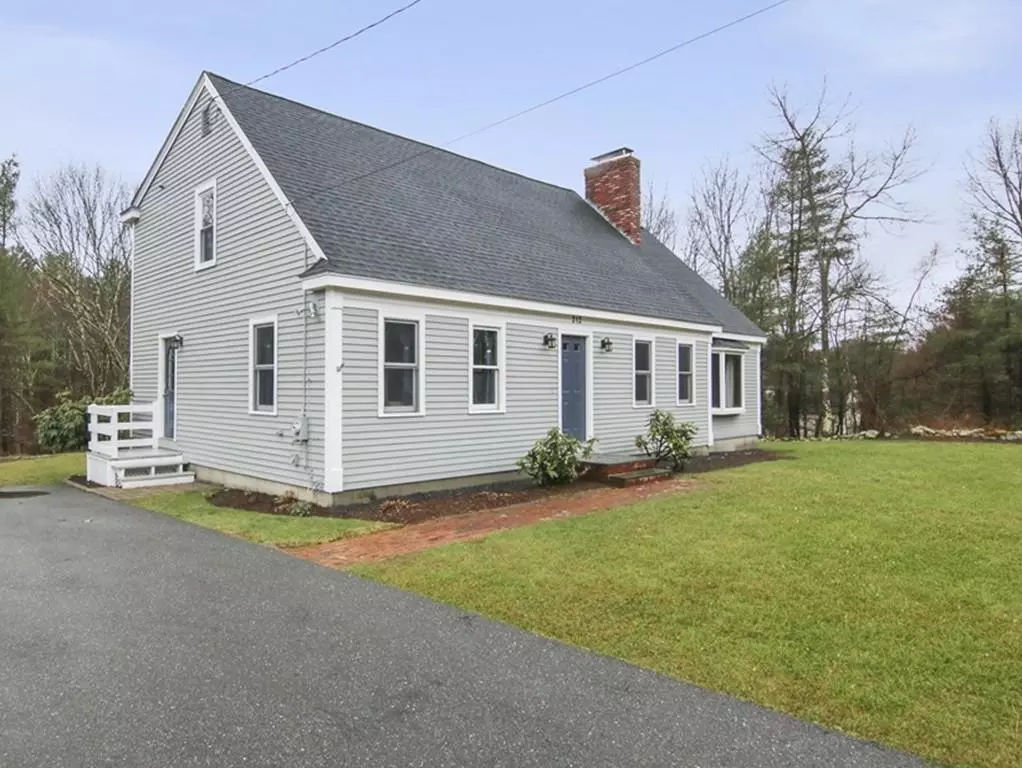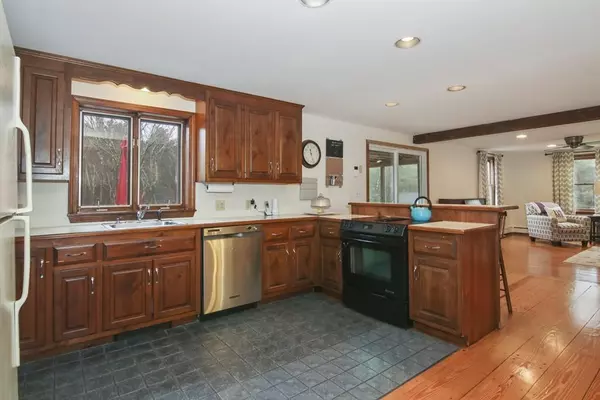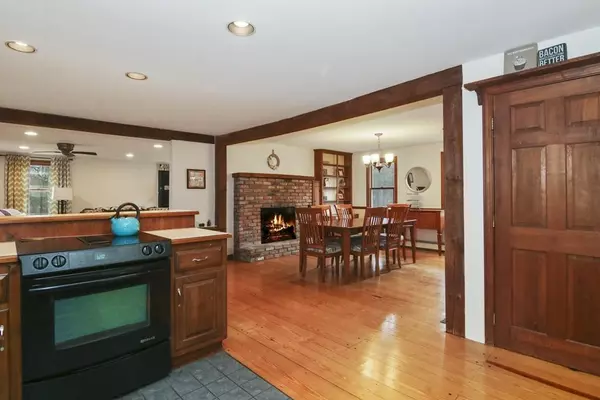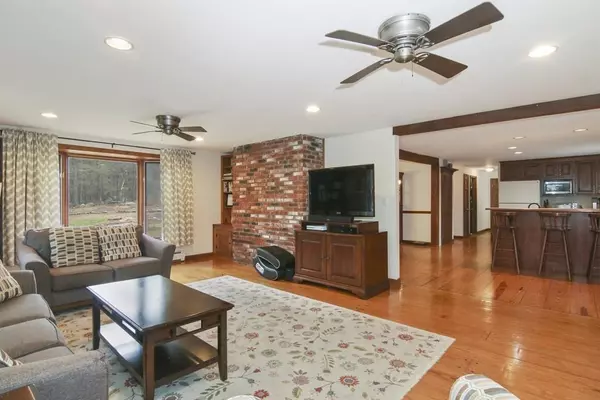$516,000
$525,000
1.7%For more information regarding the value of a property, please contact us for a free consultation.
212 Taylor Rd Stow, MA 01775
5 Beds
2 Baths
2,730 SqFt
Key Details
Sold Price $516,000
Property Type Single Family Home
Sub Type Single Family Residence
Listing Status Sold
Purchase Type For Sale
Square Footage 2,730 sqft
Price per Sqft $189
MLS Listing ID 72644937
Sold Date 05/27/20
Style Cape
Bedrooms 5
Full Baths 2
HOA Y/N false
Year Built 1984
Annual Tax Amount $8,945
Tax Year 2020
Lot Size 1.050 Acres
Acres 1.05
Property Sub-Type Single Family Residence
Property Description
Tucked back off of sought after Taylor Rd you will find this 5 BR 2 bath, charming Cape. The driveway leads to a private, peaceful oasis with the rear of the home overlooking conservation land.The open concept 1st floor boasts beautiful h/w floors extending the kitchen warmth into the fireplaced DR featuring beamed ceilings or into the front to back LR with a large picture window that basks the room in natural light. The 1st floor BR is multiuse currently an office, across from full bath, could serve as a guest retreat. Exit the back through the new slider to a screened three-season porch where you can enjoy a meal and view the wildlife. Or step outside to the deck and enjoy your natural environment. Upstairs brings 4 bdrms: 2 individual, and the master connects with the 4th. A full bath finishes the 2nd floor. LL provides an extra large finished game room, a storage room, and a tool/hobby shop. New roof, Buderus furnace, SS oil tank and hot water tank. Among top schools in the state!
Location
State MA
County Middlesex
Zoning R
Direction Old Harvard Rd to Taylor Rd or Boxborough Rd to Taylor Rd
Rooms
Basement Full, Finished
Primary Bedroom Level Second
Dining Room Beamed Ceilings, Flooring - Hardwood
Kitchen Flooring - Stone/Ceramic Tile, Dining Area, Balcony - Exterior
Interior
Interior Features Closet/Cabinets - Custom Built, Game Room
Heating Baseboard, Oil
Cooling Window Unit(s)
Flooring Flooring - Wall to Wall Carpet
Fireplaces Number 1
Fireplaces Type Dining Room
Appliance Dishwasher, Refrigerator, Oil Water Heater, Utility Connections for Electric Range, Utility Connections for Electric Oven, Utility Connections for Electric Dryer
Laundry First Floor
Exterior
Community Features Shopping, Park, Walk/Jog Trails, Conservation Area, T-Station
Utilities Available for Electric Range, for Electric Oven, for Electric Dryer, Generator Connection
View Y/N Yes
View Scenic View(s)
Roof Type Shingle
Total Parking Spaces 10
Garage No
Building
Lot Description Cleared
Foundation Concrete Perimeter
Sewer Private Sewer
Water Private
Architectural Style Cape
Schools
Elementary Schools Center
Middle Schools Hale
High Schools Nrhs
Others
Acceptable Financing Lender Approval Required
Listing Terms Lender Approval Required
Read Less
Want to know what your home might be worth? Contact us for a FREE valuation!

Our team is ready to help you sell your home for the highest possible price ASAP
Bought with Katherine Oftring • RE/MAX Vision






