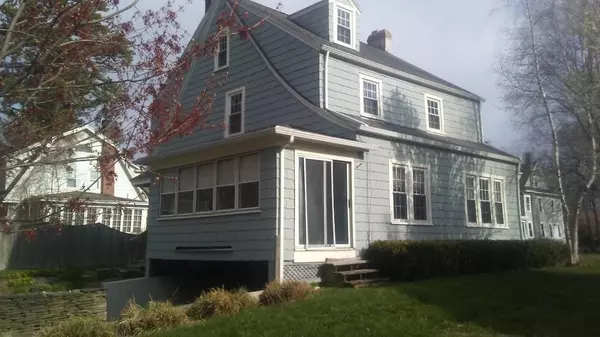$253,000
$260,000
2.7%For more information regarding the value of a property, please contact us for a free consultation.
56 Western Ave Westfield, MA 01085
3 Beds
1.5 Baths
2,038 SqFt
Key Details
Sold Price $253,000
Property Type Single Family Home
Sub Type Single Family Residence
Listing Status Sold
Purchase Type For Sale
Square Footage 2,038 sqft
Price per Sqft $124
MLS Listing ID 72647601
Sold Date 05/29/20
Style French Colonial
Bedrooms 3
Full Baths 1
Half Baths 1
HOA Y/N false
Year Built 1930
Annual Tax Amount $3,965
Tax Year 2020
Lot Size 0.370 Acres
Acres 0.37
Property Sub-Type Single Family Residence
Property Description
GREAT LOCATION MOVE RIGHT IN, IMMACULATE CONDITION. Walk to Highland School, Stanley Park, YMCA and Westfield State University. Your new home features an updated kitchen ,with gas appliances and upgraded cabinets and countertops, as well as nice hardwoods through out. Second floor has 3 bedrooms and full bath. Walk up attic w office space. Nice large private back yard. Newer Gas furnace 2011, replacement windows2004, Roof shingles 2005, APO. Seller would prefer an "as is " sale. Inspections for informational purposes only.
Location
State MA
County Hampden
Zoning Res
Direction Driveway located on Granville Rd.
Rooms
Basement Full, Interior Entry, Garage Access, Concrete
Primary Bedroom Level Second
Dining Room Flooring - Hardwood, French Doors
Kitchen Flooring - Hardwood, Countertops - Upgraded, Kitchen Island, Lighting - Overhead
Interior
Interior Features Sun Room, High Speed Internet
Heating Hot Water, Natural Gas
Cooling None
Flooring Tile, Hardwood, Flooring - Wood
Fireplaces Number 1
Fireplaces Type Living Room
Appliance Range, Dishwasher, Refrigerator, Washer, Dryer, Gas Water Heater, Utility Connections for Gas Range, Utility Connections for Electric Range, Utility Connections for Gas Oven, Utility Connections for Electric Oven, Utility Connections for Gas Dryer, Utility Connections for Electric Dryer
Laundry In Basement
Exterior
Exterior Feature Stone Wall
Community Features Public Transportation, Shopping, Tennis Court(s), Park, Walk/Jog Trails, Golf, Medical Facility, Laundromat, Bike Path, Conservation Area, Highway Access, House of Worship, Public School, University, Sidewalks
Utilities Available for Gas Range, for Electric Range, for Gas Oven, for Electric Oven, for Gas Dryer, for Electric Dryer
Roof Type Shingle
Total Parking Spaces 3
Garage Yes
Building
Lot Description Level
Foundation Block
Sewer Public Sewer
Water Public
Architectural Style French Colonial
Read Less
Want to know what your home might be worth? Contact us for a FREE valuation!

Our team is ready to help you sell your home for the highest possible price ASAP
Bought with Denise J. Calvo - Berndt • Real Living Realty Professionals, LLC






