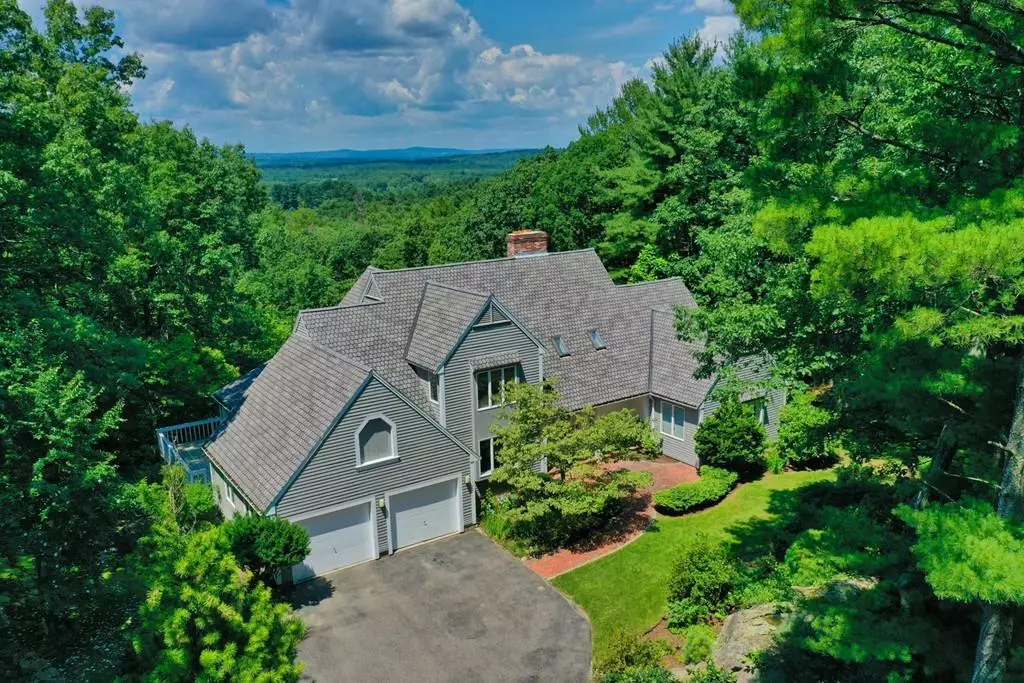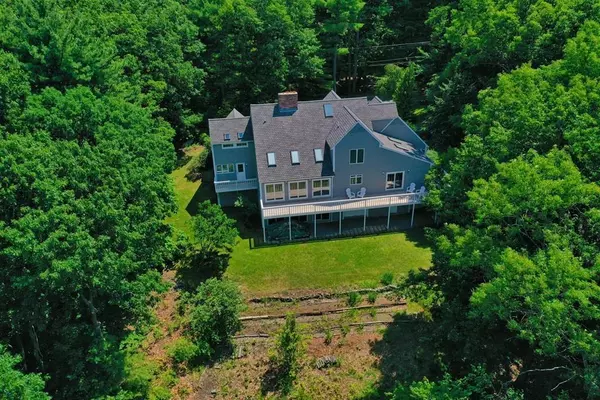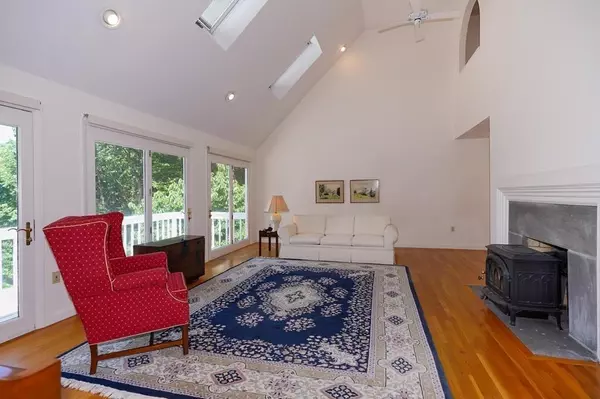$725,000
$759,900
4.6%For more information regarding the value of a property, please contact us for a free consultation.
190 Vaughn Hill Rd Bolton, MA 01740
4 Beds
2.5 Baths
3,388 SqFt
Key Details
Sold Price $725,000
Property Type Single Family Home
Sub Type Single Family Residence
Listing Status Sold
Purchase Type For Sale
Square Footage 3,388 sqft
Price per Sqft $213
MLS Listing ID 72557614
Sold Date 05/29/20
Style Contemporary
Bedrooms 4
Full Baths 2
Half Baths 1
Year Built 1987
Annual Tax Amount $12,968
Tax Year 2019
Lot Size 2.850 Acres
Acres 2.85
Property Description
View Property with privacy! Stylish 3388 sq ft contemporary with soaring skylighted ceilings, hardwood on both levels, arched openings, boxed windows,and open floor plan. Breathtaking sunset and Mt Wachusett views throughout!! Clean lines with large skylighted family room with atrium doors opening to wrap- around deck leading to chef's kitchen with quartz countertops, white cabinets striking quartize island stainless appliances and window on view. Spacious living room with window wall,fireplace and cathedral ceiling with skylights and arched opening from upper level gallery. The marble foyer leads to formal dining room with boxed window and tranquil master suite with walk-in closet and large bath featuring jacuzzi and exterior balcony . The turned staircase leads to upper level gallery accessing the three spacious bedrooms and skylighted bath. The basement features a large workshop/garage and fireplace. Expansion room above garage. Short walk to conservation trails.
Location
State MA
County Worcester
Zoning Res
Direction Main to Green to Vaughn Hill
Rooms
Family Room Skylight, Cathedral Ceiling(s), Flooring - Hardwood, Exterior Access
Basement Full
Primary Bedroom Level Main
Dining Room Flooring - Hardwood, Window(s) - Bay/Bow/Box
Kitchen Flooring - Hardwood, Countertops - Stone/Granite/Solid, Kitchen Island, Open Floorplan, Stainless Steel Appliances
Interior
Interior Features Entrance Foyer
Heating Forced Air, Oil
Cooling Central Air
Flooring Tile, Hardwood, Flooring - Marble
Fireplaces Number 2
Fireplaces Type Living Room
Appliance Oven, Dishwasher, Microwave, Countertop Range, Refrigerator, Water Treatment, Oil Water Heater, Utility Connections for Electric Range, Utility Connections for Electric Oven, Utility Connections for Electric Dryer
Laundry Flooring - Stone/Ceramic Tile, First Floor, Washer Hookup
Exterior
Exterior Feature Rain Gutters, Professional Landscaping
Garage Spaces 3.0
Community Features Tennis Court(s), Park, Walk/Jog Trails, Stable(s), Golf, Conservation Area, Highway Access, House of Worship, Public School
Utilities Available for Electric Range, for Electric Oven, for Electric Dryer, Washer Hookup
Waterfront false
View Y/N Yes
View Scenic View(s)
Roof Type Shingle
Total Parking Spaces 4
Garage Yes
Building
Lot Description Wooded
Foundation Concrete Perimeter
Sewer Private Sewer
Water Private
Schools
Elementary Schools Florence Sawyer
High Schools Nashoba Reg
Others
Acceptable Financing Contract
Listing Terms Contract
Read Less
Want to know what your home might be worth? Contact us for a FREE valuation!

Our team is ready to help you sell your home for the highest possible price ASAP
Bought with Therese Oliver • Keller Williams Realty Boston Northwest






