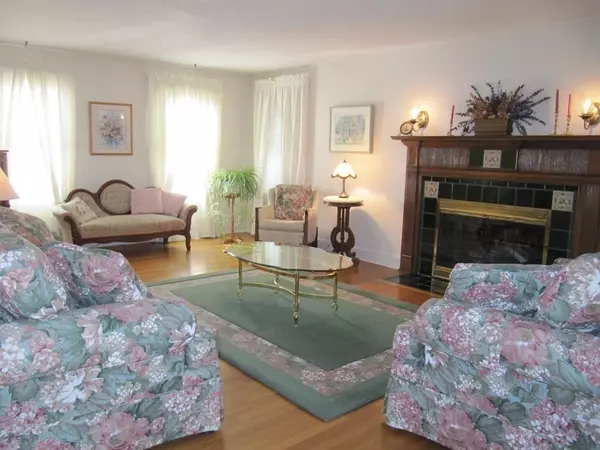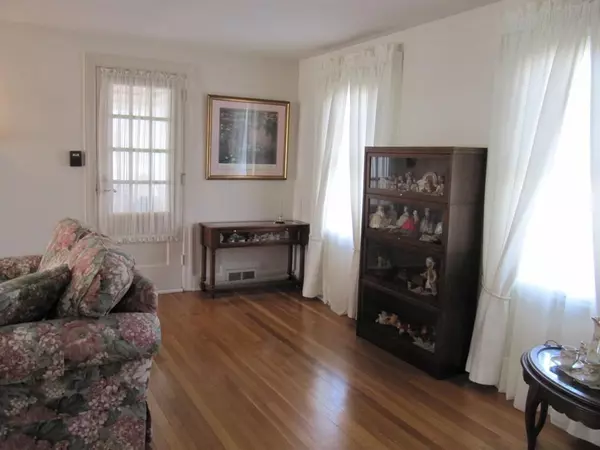$240,000
$230,000
4.3%For more information regarding the value of a property, please contact us for a free consultation.
42 West Silver Street Westfield, MA 01085
3 Beds
2 Baths
1,677 SqFt
Key Details
Sold Price $240,000
Property Type Single Family Home
Sub Type Single Family Residence
Listing Status Sold
Purchase Type For Sale
Square Footage 1,677 sqft
Price per Sqft $143
MLS Listing ID 72631797
Sold Date 05/29/20
Style Cape
Bedrooms 3
Full Baths 2
HOA Y/N false
Year Built 1950
Annual Tax Amount $3,964
Tax Year 2019
Lot Size 10,454 Sqft
Acres 0.24
Property Sub-Type Single Family Residence
Property Description
Lovingly maintained, New England Cape ready for the New Owners to move right in! Glass paneled kitchen walls combines 50's chic with modern countertop and cabinets. Hardwood floors throughout most of the first and second levels. Beautifully proportioned living and dining rooms. Private screened porch, patio, and garden spaces. So much has been updated and replaced within last 10 years. This home is close to so many Westfield attractions. First showings at open house, Sunday, March 15 1-3pm.
Location
State MA
County Hampden
Zoning RA
Direction Rt 20 to West Silver
Rooms
Basement Full, Interior Entry, Bulkhead, Concrete
Primary Bedroom Level Second
Dining Room Flooring - Hardwood
Kitchen Flooring - Wall to Wall Carpet, Dining Area, Countertops - Stone/Granite/Solid
Interior
Interior Features Center Hall
Heating Central, Forced Air, Natural Gas
Cooling Central Air
Flooring Tile, Carpet, Hardwood, Flooring - Hardwood
Fireplaces Number 1
Fireplaces Type Living Room
Appliance Oven, Disposal, Microwave, Countertop Range, Refrigerator, Washer, Dryer, Oil Water Heater, Utility Connections for Electric Range, Utility Connections for Electric Dryer
Laundry First Floor, Washer Hookup
Exterior
Exterior Feature Rain Gutters
Garage Spaces 2.0
Fence Fenced
Community Features Public Transportation, Shopping, Pool, Park, Medical Facility, Bike Path, House of Worship, Public School
Utilities Available for Electric Range, for Electric Dryer, Washer Hookup
Roof Type Shingle
Total Parking Spaces 6
Garage Yes
Building
Lot Description Corner Lot, Level
Foundation Concrete Perimeter
Sewer Public Sewer
Water Public
Architectural Style Cape
Schools
Elementary Schools Abner Gibbs
Others
Senior Community false
Read Less
Want to know what your home might be worth? Contact us for a FREE valuation!

Our team is ready to help you sell your home for the highest possible price ASAP
Bought with Michelle Haggstrom • Keller Williams Realty North Central






