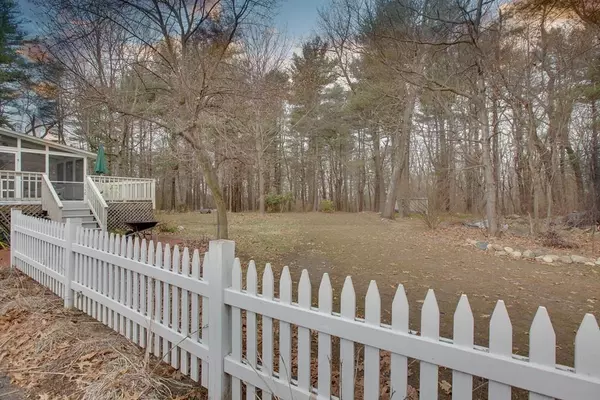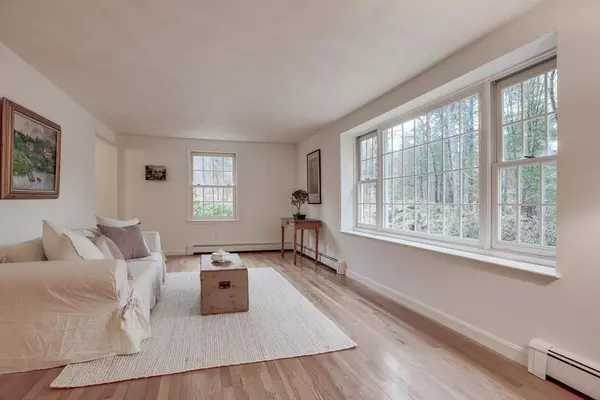$610,000
$621,500
1.9%For more information regarding the value of a property, please contact us for a free consultation.
43 Park Lane Harvard, MA 01451
3 Beds
2.5 Baths
2,176 SqFt
Key Details
Sold Price $610,000
Property Type Single Family Home
Sub Type Single Family Residence
Listing Status Sold
Purchase Type For Sale
Square Footage 2,176 sqft
Price per Sqft $280
MLS Listing ID 72631364
Sold Date 05/08/20
Style Colonial
Bedrooms 3
Full Baths 2
Half Baths 1
HOA Y/N false
Year Built 1972
Annual Tax Amount $8,790
Tax Year 2020
Lot Size 1.800 Acres
Acres 1.8
Property Sub-Type Single Family Residence
Property Description
Home sweet home, truly! This lovingly maintained home is freshly updated and move-in ready. The light and bright interior has a natural flow between gathering spaces indoors and outdoors creating a particularly inviting feel. A large screened in porch and deck look out over the expansive, private, level back yard. New paint, new stainless steel kitchen appliances, tasteful hardware updates, and gleaming hardwoods throughout are a plus. The bedroom area layout offers some flexibility for usage. A septic system was just installed. Much of the house was rebuilt in 1989. This cul-du-sac neighborhood has easy access to commuter routes.
Location
State MA
County Worcester
Zoning RES
Direction Littleton rd. or Old Littleton rd. to Pinnacle rd. to Park Lane
Rooms
Family Room Flooring - Wood
Basement Full, Garage Access
Primary Bedroom Level Second
Dining Room Flooring - Wood
Kitchen Flooring - Wood, Dining Area, Balcony / Deck, Countertops - Stone/Granite/Solid, Kitchen Island, Recessed Lighting
Interior
Heating Central
Cooling Window Unit(s)
Flooring Tile, Carpet, Hardwood
Fireplaces Number 1
Appliance Range, Dishwasher, Refrigerator, Washer, Dryer, Oil Water Heater, Tank Water Heater, Utility Connections for Electric Range, Utility Connections for Electric Oven, Utility Connections for Electric Dryer
Laundry Washer Hookup
Exterior
Exterior Feature Storage
Garage Spaces 2.0
Fence Invisible
Community Features Highway Access, Public School
Utilities Available for Electric Range, for Electric Oven, for Electric Dryer, Washer Hookup
Roof Type Shingle
Total Parking Spaces 6
Garage Yes
Building
Lot Description Wooded, Level
Foundation Concrete Perimeter
Sewer Private Sewer
Water Private
Architectural Style Colonial
Schools
Elementary Schools Hildrith
Middle Schools Bromfield
High Schools Bromfield
Others
Senior Community false
Read Less
Want to know what your home might be worth? Contact us for a FREE valuation!

Our team is ready to help you sell your home for the highest possible price ASAP
Bought with Pozerycki Arpino Team • Keller Williams Realty-Merrimack






