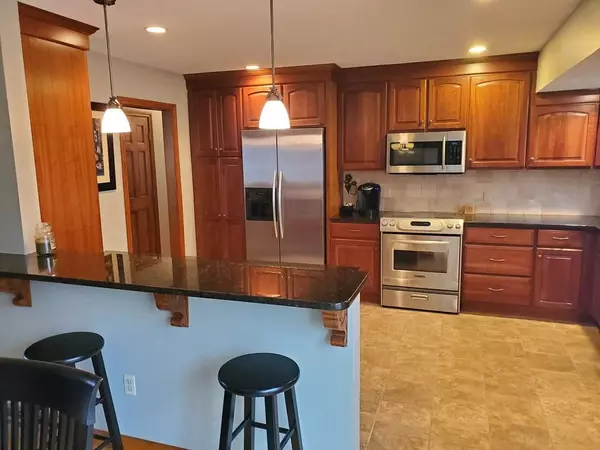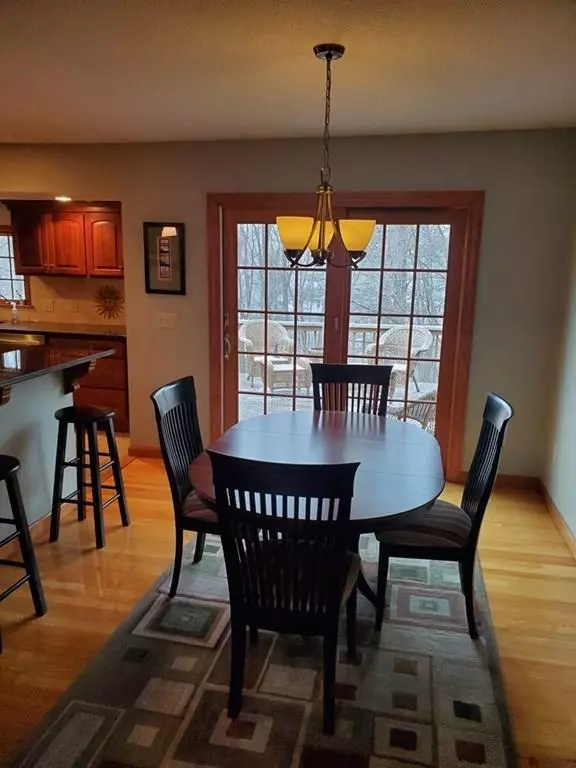$344,000
$329,900
4.3%For more information regarding the value of a property, please contact us for a free consultation.
20 Chestnut Hill Road South Hadley, MA 01075
3 Beds
3 Baths
1,336 SqFt
Key Details
Sold Price $344,000
Property Type Single Family Home
Sub Type Single Family Residence
Listing Status Sold
Purchase Type For Sale
Square Footage 1,336 sqft
Price per Sqft $257
MLS Listing ID 72639824
Sold Date 05/15/20
Style Raised Ranch
Bedrooms 3
Full Baths 3
HOA Y/N false
Year Built 1982
Annual Tax Amount $4,650
Tax Year 2019
Lot Size 0.650 Acres
Acres 0.65
Property Sub-Type Single Family Residence
Property Description
This raised ranch has 3 bedrooms with 3 full bathrooms. Master bedroom has a master bath with a rain head spout. Kitchen has been tastefully upgraded with cherry cabinets and granite counter tops. Also has a breakfast bar holds 4 chairs. Dining room has Hardwood floors and walk out sliding glass doors that leads out to a private deck. Down stairs you will love the mans cave or family room with 9 foot ceilings. A laundry room with storage space and walk out to back yard onto a patio. Great place for the grill. A full bathroom shower, and granite counter top. Garage is over sized with 2 garage doors and extra storage.
Location
State MA
County Hampshire
Zoning Res.
Direction Use GPS
Rooms
Family Room Wood / Coal / Pellet Stove, Flooring - Wall to Wall Carpet, Cable Hookup
Basement Finished, Walk-Out Access, Garage Access
Primary Bedroom Level First
Dining Room Flooring - Hardwood, Exterior Access
Kitchen Flooring - Stone/Ceramic Tile, Countertops - Stone/Granite/Solid, Countertops - Upgraded, Breakfast Bar / Nook, Cabinets - Upgraded, Cable Hookup, Recessed Lighting, Remodeled
Interior
Heating Forced Air, Natural Gas
Cooling Central Air
Flooring Tile, Hardwood
Fireplaces Number 1
Fireplaces Type Living Room
Appliance Dishwasher, Microwave, Refrigerator, Washer, Dryer, Gas Water Heater, Utility Connections for Electric Range
Laundry In Basement
Exterior
Exterior Feature Rain Gutters
Garage Spaces 2.0
Community Features Public Transportation, Shopping, Park, Highway Access, House of Worship, Public School
Utilities Available for Electric Range
Roof Type Shingle
Total Parking Spaces 5
Garage Yes
Building
Lot Description Wooded
Foundation Concrete Perimeter
Sewer Public Sewer
Water Public
Architectural Style Raised Ranch
Others
Senior Community false
Acceptable Financing Contract
Listing Terms Contract
Read Less
Want to know what your home might be worth? Contact us for a FREE valuation!

Our team is ready to help you sell your home for the highest possible price ASAP
Bought with The Aimee Kelly Crew • Rovithis Realty, LLC





