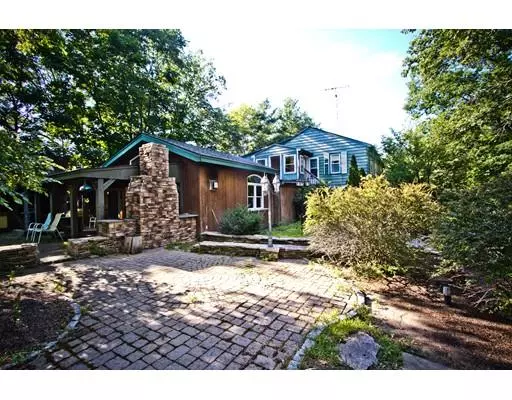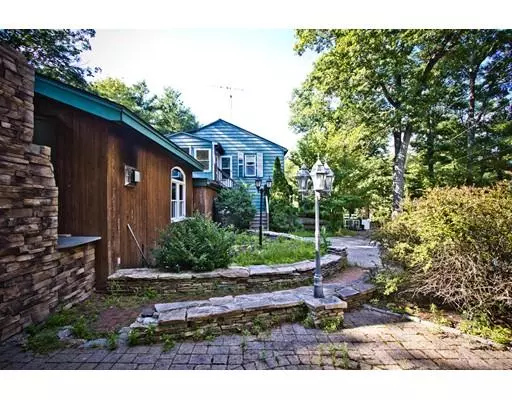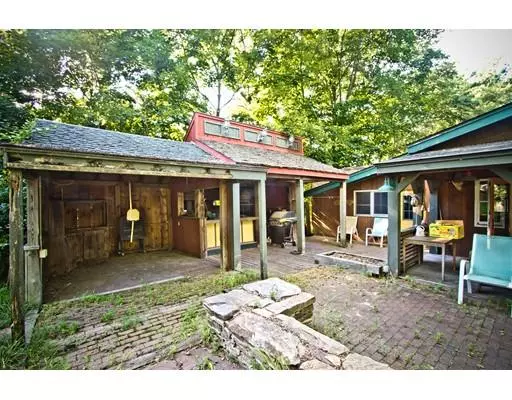$155,500
$150,000
3.7%For more information regarding the value of a property, please contact us for a free consultation.
145 Main St Sturbridge, MA 01566
5 Beds
2 Baths
3,263 SqFt
Key Details
Sold Price $155,500
Property Type Single Family Home
Sub Type Single Family Residence
Listing Status Sold
Purchase Type For Sale
Square Footage 3,263 sqft
Price per Sqft $47
MLS Listing ID 72367935
Sold Date 05/15/20
Style Contemporary
Bedrooms 5
Full Baths 2
HOA Y/N false
Year Built 1967
Annual Tax Amount $5,925
Tax Year 2018
Lot Size 1.070 Acres
Acres 1.07
Property Sub-Type Single Family Residence
Property Description
Massive contemporary home! Once a split entry with several tasteful additions makes this home an entertainers dream. Outdoor entertaining includes large oversized patio's enclosed by a beautiful stone fireplace, dry bar, and more! Enter on the patio side by opening the double doors and be welcomed by an enormous lodge-like great room with gas fireplace. Turn the corner and you will find an oversized commercial grade kitchen. Multiple breakfast bars can host 6+. Directly off the great room and kitchen is a large entertaining room. Perfect for a pool table and other entertaining equipment. Make memories here. Tucked away in the back of the first floor is a massive master bedroom addition which boasts lots of natural light and privacy. Upstairs features an additional kitchen, living room, dining room, and 4 bedrooms. Property needs care, as well as the vision to restore and bring it up to today's décor. New well pump has been installed & no longer a shared well with adjacent property.
Location
State MA
County Worcester
Zoning CM
Direction Main St/Rt 131 driveway on right shortly after Shaws plaza
Rooms
Family Room Flooring - Wall to Wall Carpet
Primary Bedroom Level First
Dining Room Flooring - Wall to Wall Carpet
Kitchen Flooring - Stone/Ceramic Tile, Countertops - Stone/Granite/Solid, Breakfast Bar / Nook
Interior
Interior Features Cathedral Ceiling(s), Ceiling - Cathedral, Breakfast Bar / Nook, Home Office, Kitchen, Great Room
Heating Oil, Electric, Fireplace
Cooling Wall Unit(s)
Flooring Wood, Tile, Carpet, Flooring - Wood, Flooring - Stone/Ceramic Tile, Flooring - Wall to Wall Carpet
Fireplaces Number 2
Fireplaces Type Family Room
Appliance Range, Refrigerator, Range Hood, Utility Connections for Gas Range, Utility Connections for Electric Range, Utility Connections for Electric Dryer
Laundry Washer Hookup
Exterior
Community Features Shopping, Highway Access
Utilities Available for Gas Range, for Electric Range, for Electric Dryer, Washer Hookup
Roof Type Shingle
Total Parking Spaces 2
Garage No
Building
Lot Description Wooded, Gentle Sloping
Foundation Concrete Perimeter
Sewer Public Sewer
Water Private
Architectural Style Contemporary
Read Less
Want to know what your home might be worth? Contact us for a FREE valuation!

Our team is ready to help you sell your home for the highest possible price ASAP
Bought with The Riel Estate Team • Keller Williams Realty Greater Worcester






