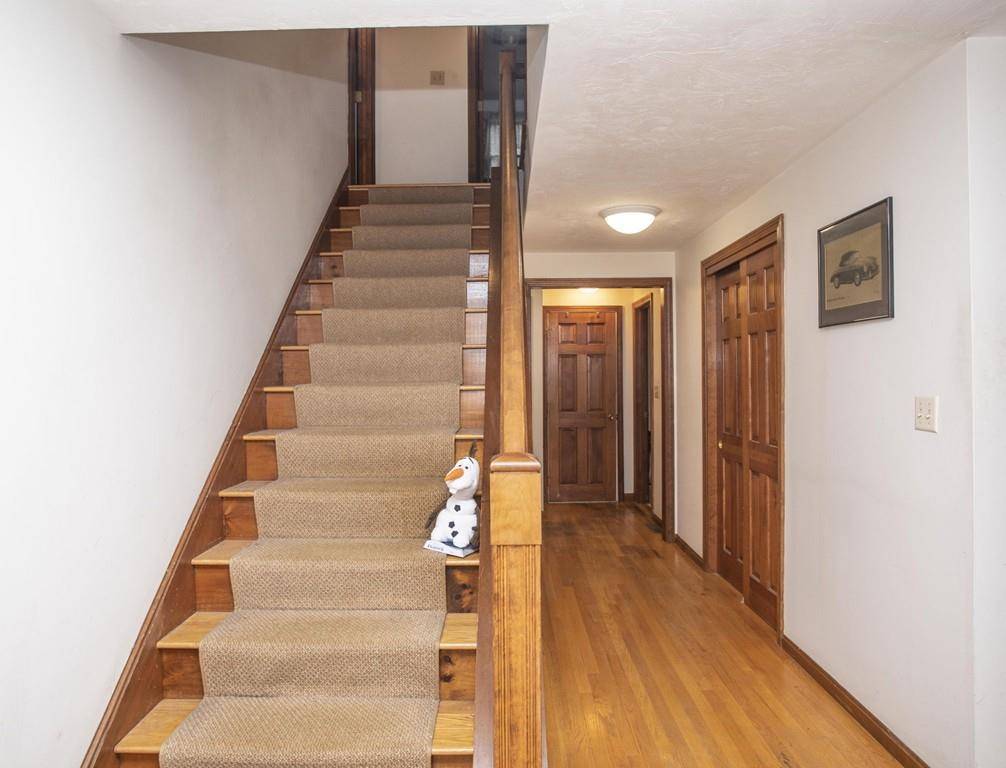$555,750
$579,900
4.2%For more information regarding the value of a property, please contact us for a free consultation.
981 Pleasant St Canton, MA 02021
4 Beds
3 Baths
2,216 SqFt
Key Details
Sold Price $555,750
Property Type Single Family Home
Sub Type Single Family Residence
Listing Status Sold
Purchase Type For Sale
Square Footage 2,216 sqft
Price per Sqft $250
MLS Listing ID 72592732
Sold Date 03/03/20
Style Colonial
Bedrooms 4
Full Baths 3
Year Built 1986
Annual Tax Amount $6,569
Tax Year 2019
Lot Size 0.800 Acres
Acres 0.8
Property Sub-Type Single Family Residence
Property Description
Last buyers loss is your gain! Located down a long driveway off Pleasant Street is located this well maintained colonial home. As you make your way inside you are greeted with hardwoods throughout most of the first floor and spacious rooms for entertaining. The main level offers a large fireplaced living room, a formal dining room, and an eat in kitchen with sliders to the back deck and private backyard. Completing the first floor is a full bath with stand up shower and 4th bedroom/office/den. The second floor offers two very spacious bedrooms with a common bath complete with shower & tub. Down the hall is a wonderful master suite complete with a walk-in closet and full master bath and 2 additional closets. A fully finished basement makes for a great family room or game room with approximately 850 additional sq ft of living space. The backyard overlooks a wooded lot and nature. Join us at the open houses Thursday 1/23 5-7pm & Sunday 1/25 12-2:30pm
Location
State MA
County Norfolk
Zoning Res
Direction Pleasant St but down long driveway off the road
Rooms
Family Room Closet, Flooring - Vinyl
Basement Full, Finished
Primary Bedroom Level Second
Dining Room Flooring - Hardwood, Window(s) - Picture
Kitchen Flooring - Stone/Ceramic Tile, Dining Area, Exterior Access, Slider
Interior
Heating Forced Air, Natural Gas
Cooling Central Air
Flooring Carpet, Hardwood
Fireplaces Number 1
Fireplaces Type Living Room
Appliance Range, Dishwasher, Microwave, Refrigerator, Washer, Dryer, Utility Connections for Gas Range
Laundry In Basement
Exterior
Garage Spaces 2.0
Utilities Available for Gas Range
Roof Type Shingle
Total Parking Spaces 4
Garage Yes
Building
Foundation Concrete Perimeter
Sewer Public Sewer
Water Public
Architectural Style Colonial
Read Less
Want to know what your home might be worth? Contact us for a FREE valuation!

Our team is ready to help you sell your home for the highest possible price ASAP
Bought with Joe Parrish • Hillway Realty Group, LLC





