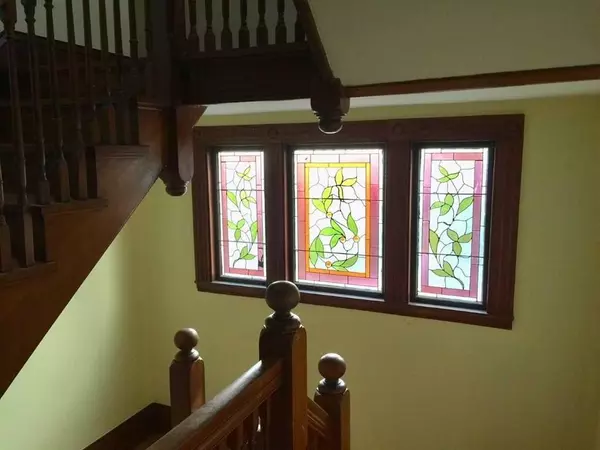$405,000
$409,000
1.0%For more information regarding the value of a property, please contact us for a free consultation.
16 Maple Ave. Upton, MA 01568
5 Beds
3.5 Baths
3,262 SqFt
Key Details
Sold Price $405,000
Property Type Single Family Home
Sub Type Single Family Residence
Listing Status Sold
Purchase Type For Sale
Square Footage 3,262 sqft
Price per Sqft $124
MLS Listing ID 72513401
Sold Date 05/04/20
Style Colonial
Bedrooms 5
Full Baths 3
Half Baths 1
HOA Y/N false
Year Built 1900
Annual Tax Amount $5,418
Tax Year 2019
Lot Size 0.500 Acres
Acres 0.5
Property Description
Rare Offering!! Stately turn of the century Colonial with fantastic in-law apartment! All the gorgeous original details still intact such as stunning stained glass, archway in foyer with built-in seat, sliding pocket doors, hardwood floors throughout. Absolutely beautiful center staircase and built-ins. High ceilings, large eat-in kitchen, master bath, and generous 1+ bedroom apartment on the entire 3rd floor. 2 front porches, 1 car garage, large shed and lovely mature trees and stone wall dot the oversized yard. Town water/town sewer, full dry basement. 3rd floor apartment would be excellent for an extended family situation or for rental income! Tons of parking. Seller just recently spent over 18K in improvements such as a new driveway, exterior & interior painting, power washing and landscaping. This is a very special and unique property with excellent bones.Tremendous value and opportunity here! SELLER IS MOTIVATED-PROPERTY IS PRICED TO SELL!!
Location
State MA
County Worcester
Zoning 1
Direction GPS
Rooms
Family Room Ceiling Fan(s), Flooring - Wood, Chair Rail
Basement Full, Unfinished
Primary Bedroom Level Second
Dining Room Flooring - Hardwood, Window(s) - Bay/Bow/Box
Kitchen Coffered Ceiling(s), Flooring - Vinyl, Kitchen Island, Wainscoting
Interior
Heating Steam, Oil
Cooling Window Unit(s)
Flooring Tile, Vinyl, Hardwood, Pine
Appliance Oven, Dishwasher, Refrigerator, Washer, Dryer, Electric Water Heater, Utility Connections for Electric Range
Laundry First Floor
Exterior
Exterior Feature Rain Gutters, Storage
Garage Spaces 1.0
Community Features Shopping, Laundromat, Highway Access, House of Worship, Public School
Utilities Available for Electric Range
Roof Type Shingle
Total Parking Spaces 6
Garage Yes
Building
Lot Description Gentle Sloping
Foundation Granite
Sewer Public Sewer
Water Public
Schools
Elementary Schools Memorial
Middle Schools Miscoe Hill
High Schools Nipmuc
Others
Senior Community false
Acceptable Financing Contract
Listing Terms Contract
Read Less
Want to know what your home might be worth? Contact us for a FREE valuation!

Our team is ready to help you sell your home for the highest possible price ASAP
Bought with Nancy McSpadden • Coldwell Banker Residential Brokerage - Plymouth






