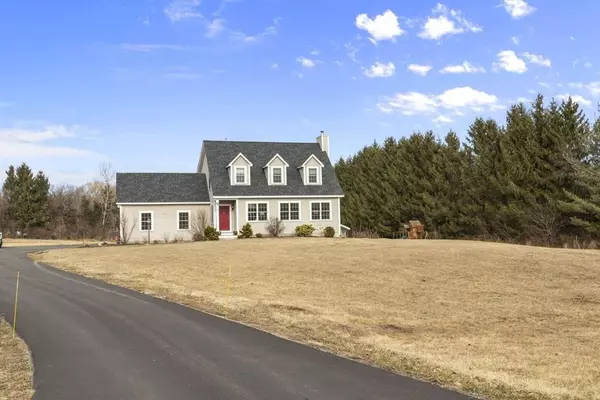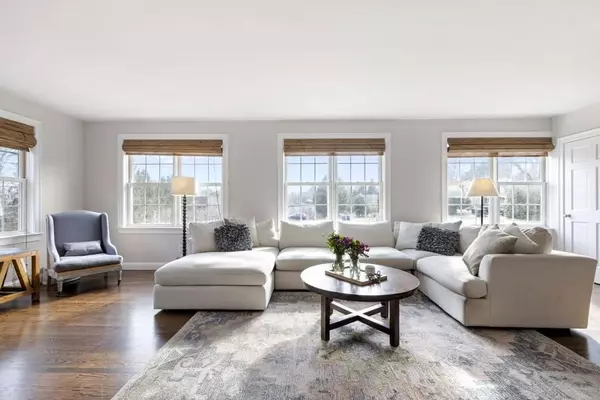$642,500
$639,000
0.5%For more information regarding the value of a property, please contact us for a free consultation.
77 Boon Rd Stow, MA 01775
3 Beds
2 Baths
2,952 SqFt
Key Details
Sold Price $642,500
Property Type Single Family Home
Sub Type Single Family Residence
Listing Status Sold
Purchase Type For Sale
Square Footage 2,952 sqft
Price per Sqft $217
Subdivision Honey Pot Hill
MLS Listing ID 72622847
Sold Date 04/29/20
Style Cape
Bedrooms 3
Full Baths 2
HOA Y/N false
Year Built 2011
Annual Tax Amount $9,602
Tax Year 2019
Lot Size 2.980 Acres
Acres 2.98
Property Sub-Type Single Family Residence
Property Description
Light-filled, custom designed Cape set on 3 acres of open lawn. Built in 2011, front entrance leads to sun-filled, open floor plan w working fireplace, granite countertops, stainless steel app and first floor bath w shower. Glass sliders lead to covered porch w hardwood floors, perfect for shaded outdoor living on magnificent, tree-lined property. 3 generous bedrooms on second floor, 2 with walk-in closets, family bath and huge laundry room w utility sink. Finished, walk-out lower level w HW floors expands your living space for private office or entertaining and plenty of storage. Thoughtfully built with 2x6 construction, exterior 500-gallon propane tank, red oak floors, Marvin Integrity windows throughout, 30-year roofing shingles, underground power/cable from street. Eco-friendly Presby Septic system sited in front yard allows for flexible use of backyard. Shed and large play set included. Full finished walk-out basement inc. in sq ft, 4 Bed Septic.
Location
State MA
County Middlesex
Zoning R
Direction 495 to 117 or 27 to Hudson Road
Rooms
Family Room Walk-In Closet(s), Closet, Flooring - Hardwood, Window(s) - Picture, Deck - Exterior, Exterior Access, Recessed Lighting
Basement Full, Finished, Walk-Out Access, Radon Remediation System, Concrete
Primary Bedroom Level Second
Dining Room Flooring - Hardwood, Flooring - Wood
Kitchen Flooring - Hardwood, Dining Area, Open Floorplan
Interior
Interior Features Internet Available - Broadband
Heating Forced Air, Humidity Control, Electric, Propane, Air Source Heat Pumps (ASHP)
Cooling Central Air
Flooring Wood, Tile, Hardwood
Fireplaces Number 1
Fireplaces Type Family Room, Living Room
Appliance Range, Dishwasher, Disposal, Microwave, Refrigerator, Freezer, Washer, Dryer, Water Treatment, Water Softener, Electric Water Heater, Plumbed For Ice Maker, Utility Connections for Electric Dryer
Laundry Closet - Walk-in, Electric Dryer Hookup, Second Floor, Washer Hookup
Exterior
Exterior Feature Storage
Garage Spaces 2.0
Community Features Public Transportation, Walk/Jog Trails, Golf, Conservation Area, Public School
Utilities Available for Electric Dryer, Washer Hookup, Icemaker Connection
Waterfront Description Beach Front, Lake/Pond, 3/10 to 1/2 Mile To Beach, Beach Ownership(Public)
Roof Type Shingle
Total Parking Spaces 6
Garage Yes
Building
Lot Description Cleared
Foundation Concrete Perimeter
Sewer Private Sewer
Water Private
Architectural Style Cape
Schools
Elementary Schools Center School
Middle Schools Hale
High Schools Nashoba
Read Less
Want to know what your home might be worth? Contact us for a FREE valuation!

Our team is ready to help you sell your home for the highest possible price ASAP
Bought with Kotlarz Group • Keller Williams Realty Boston Northwest






