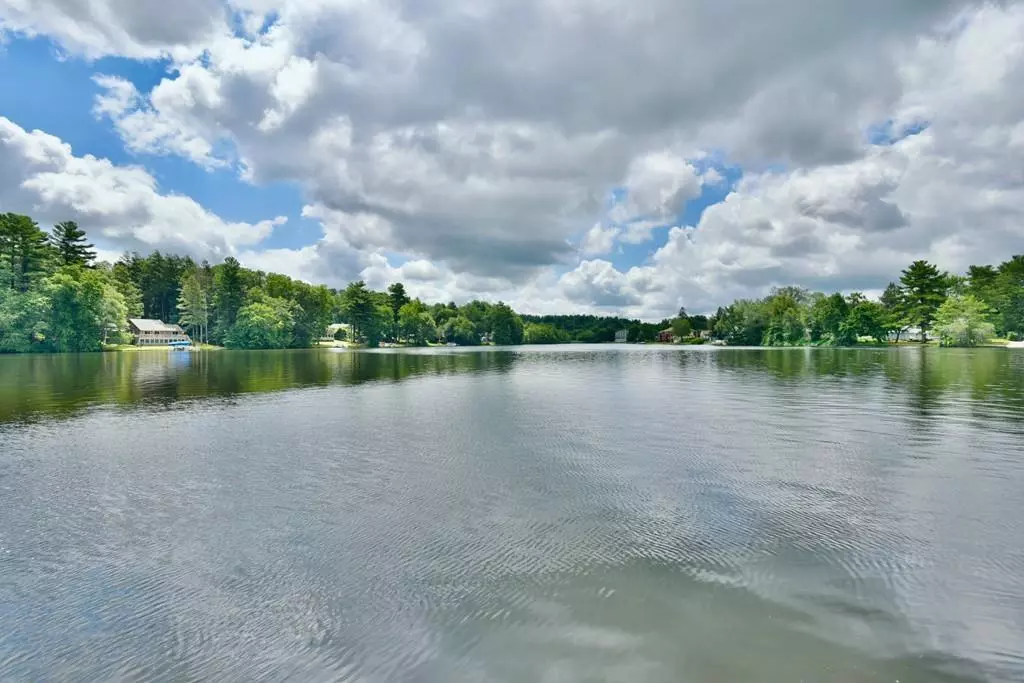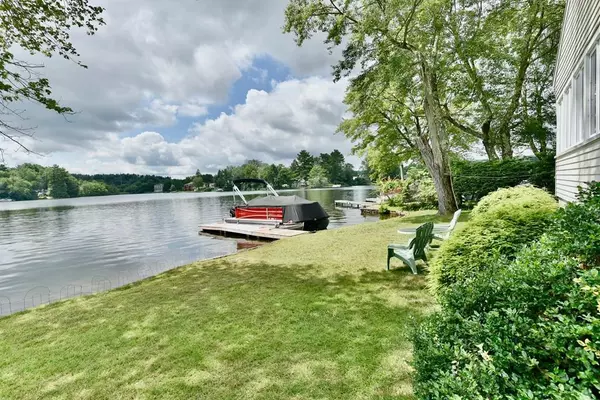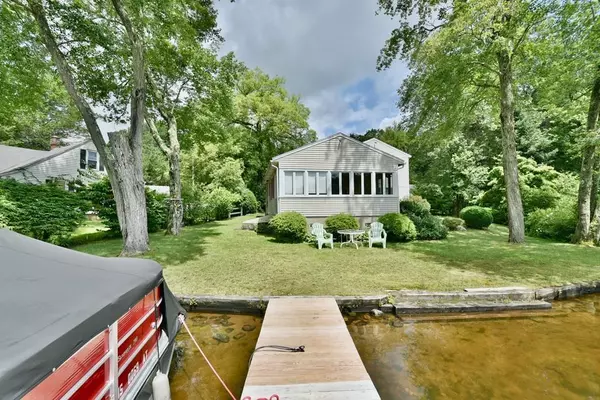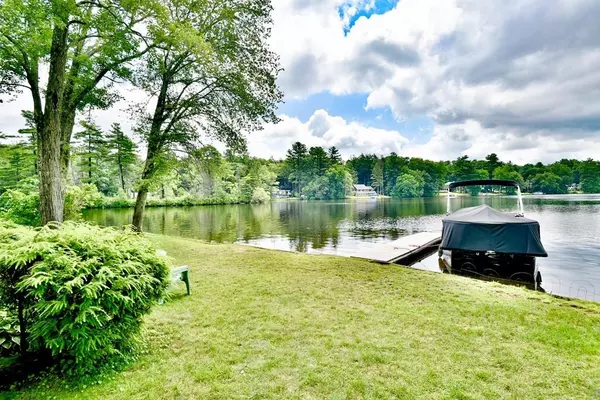$383,100
$399,900
4.2%For more information regarding the value of a property, please contact us for a free consultation.
33 Adams Rd Sturbridge, MA 01566
2 Beds
1 Bath
1,670 SqFt
Key Details
Sold Price $383,100
Property Type Single Family Home
Sub Type Single Family Residence
Listing Status Sold
Purchase Type For Sale
Square Footage 1,670 sqft
Price per Sqft $229
MLS Listing ID 72628166
Sold Date 05/08/20
Style Contemporary
Bedrooms 2
Full Baths 1
HOA Fees $6/ann
HOA Y/N true
Year Built 1940
Annual Tax Amount $5,764
Tax Year 2020
Lot Size 7,840 Sqft
Acres 0.18
Property Sub-Type Single Family Residence
Property Description
Just in time for spring!! Close to the pike and 84! Easy commute to Hartford OR Boston OR Springfield areas! This year round home has an incredible flat and rolling lot down to pristine water frontage! Just a couple steps to get into the water! Gorgeous swimming water, the docks are included! Stunning views and tons of yard to entertain! Over 1600 SF of well maintained living area. Featuring 2 enormous bedrooms, both having walk in closets, and one located on the first floor. There is plenty of room to bunk everyone up in the large bedrooms or maybe split one into 2 bedrooms! Enjoy your nights on the 4 season porch overlooking the serene water! Eat-in kitchen, oversized living room, and first floor laundry! Some cosmetic updates will make this home your own! Move in ready, quick closing possible! One of the last homes on this publicly maintained dead end road.
Location
State MA
County Worcester
Zoning Sub Res
Direction Google Maps at the end of Adams Rd
Rooms
Basement Partial, Bulkhead, Concrete
Primary Bedroom Level First
Kitchen Flooring - Vinyl
Interior
Heating Electric Baseboard
Cooling Wall Unit(s)
Flooring Vinyl, Carpet, Stone / Slate
Appliance Oven, Dishwasher, Countertop Range, Refrigerator, Washer, Dryer, Water Softener, Electric Water Heater, Utility Connections for Electric Range, Utility Connections for Electric Oven, Utility Connections for Electric Dryer
Laundry Washer Hookup
Exterior
Exterior Feature Rain Gutters
Utilities Available for Electric Range, for Electric Oven, for Electric Dryer, Washer Hookup
Waterfront Description Waterfront, Lake, Dock/Mooring, Frontage
Roof Type Shingle
Total Parking Spaces 4
Garage No
Building
Lot Description Corner Lot, Cleared, Gentle Sloping, Level
Foundation Concrete Perimeter, Block
Sewer Public Sewer
Water Private
Architectural Style Contemporary
Others
Senior Community false
Acceptable Financing Contract
Listing Terms Contract
Read Less
Want to know what your home might be worth? Contact us for a FREE valuation!

Our team is ready to help you sell your home for the highest possible price ASAP
Bought with Shane Foss • Real Living Barbera Associates | Worcester






