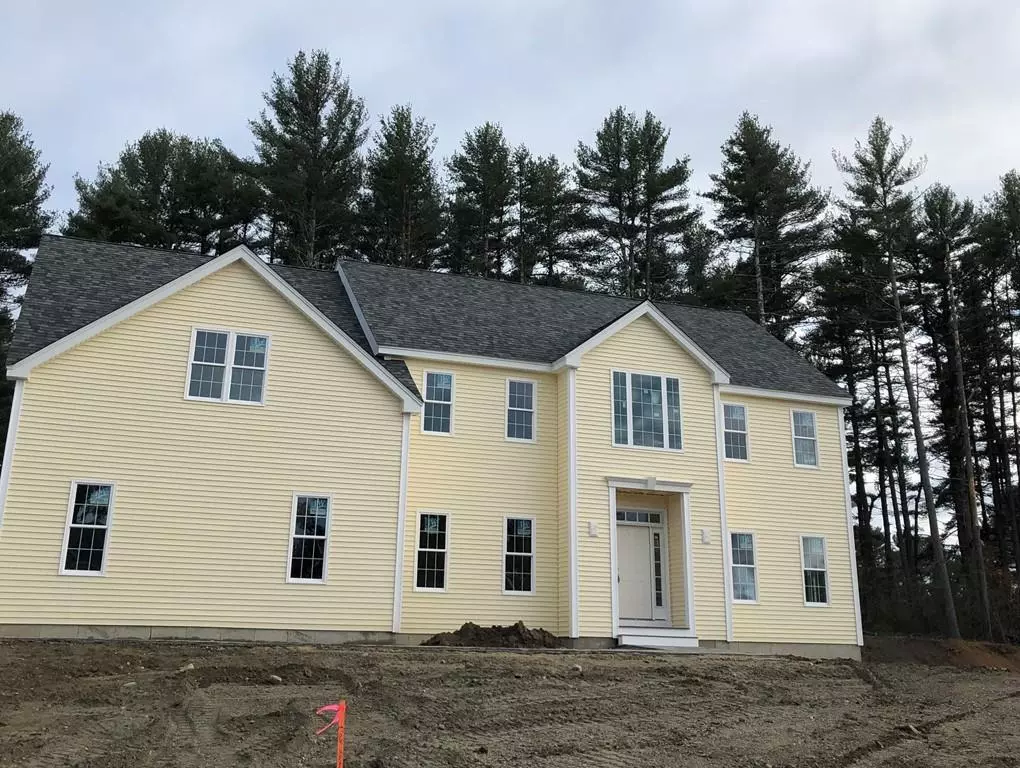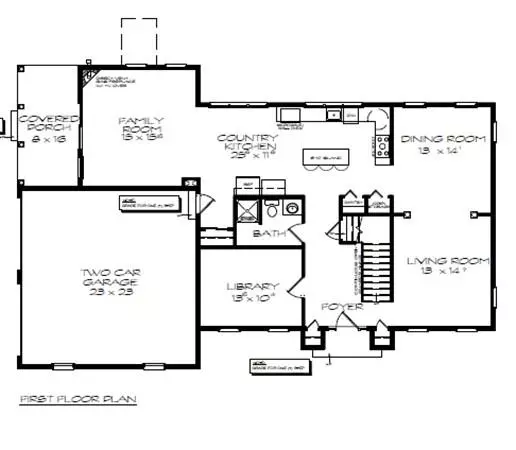$670,000
$689,990
2.9%For more information regarding the value of a property, please contact us for a free consultation.
5 Summers Circle #Lot 6 Upton, MA 01568
4 Beds
4 Baths
3,240 SqFt
Key Details
Sold Price $670,000
Property Type Single Family Home
Sub Type Single Family Residence
Listing Status Sold
Purchase Type For Sale
Square Footage 3,240 sqft
Price per Sqft $206
Subdivision Whitney Farms
MLS Listing ID 72638512
Sold Date 05/08/20
Style Colonial
Bedrooms 4
Full Baths 4
HOA Y/N false
Year Built 2020
Tax Year 2018
Lot Size 0.570 Acres
Acres 0.57
Property Description
The Georgian- a great home for larger family, loaded with features including gleaming hardwood floors, level 1 kitchen w/ cooktop, hood and wall ovens, this beautiful home has a 2 story foyer with a library to one side and formal living and dining rooms to the other, strait back to large country kitchen with triple window above the sink, dinette area with triple window , and family room with fireplace and slider to covered deck. Upstairs an open continental den area with laundry, 2 back bedrooms with shared jack and jill bath, a front guest bedroom with full private bath, and your huge master suite with walk-in closet and master bath with soaking tub and separate shower. Level lot w/ nice yard on cul-de-sac of new homes, just 5 mi to I-495 Hopkinton to Ma Pike. Only 2 lots remain- hurry!
Location
State MA
County Worcester
Zoning RES
Direction Route 140 to Grove, across from 67 Grove Street
Rooms
Family Room Flooring - Hardwood
Basement Full
Primary Bedroom Level Second
Dining Room Flooring - Hardwood
Kitchen Flooring - Hardwood, Kitchen Island
Interior
Interior Features Den, 3/4 Bath, Library
Heating Forced Air, Propane
Cooling Central Air
Flooring Tile, Carpet, Hardwood
Fireplaces Number 1
Appliance Oven, Dishwasher, Microwave, Countertop Range, Electric Water Heater, Utility Connections for Electric Dryer
Laundry Second Floor, Washer Hookup
Exterior
Garage Spaces 2.0
Utilities Available for Electric Dryer, Washer Hookup
Waterfront Description Beach Front, Lake/Pond, 1 to 2 Mile To Beach, Beach Ownership(Public)
Roof Type Shingle
Total Parking Spaces 2
Garage Yes
Building
Lot Description Cul-De-Sac, Cleared
Foundation Concrete Perimeter
Sewer Private Sewer
Water Public
Others
Senior Community false
Read Less
Want to know what your home might be worth? Contact us for a FREE valuation!

Our team is ready to help you sell your home for the highest possible price ASAP
Bought with Andrea Furtado • Fafard Real Estate





