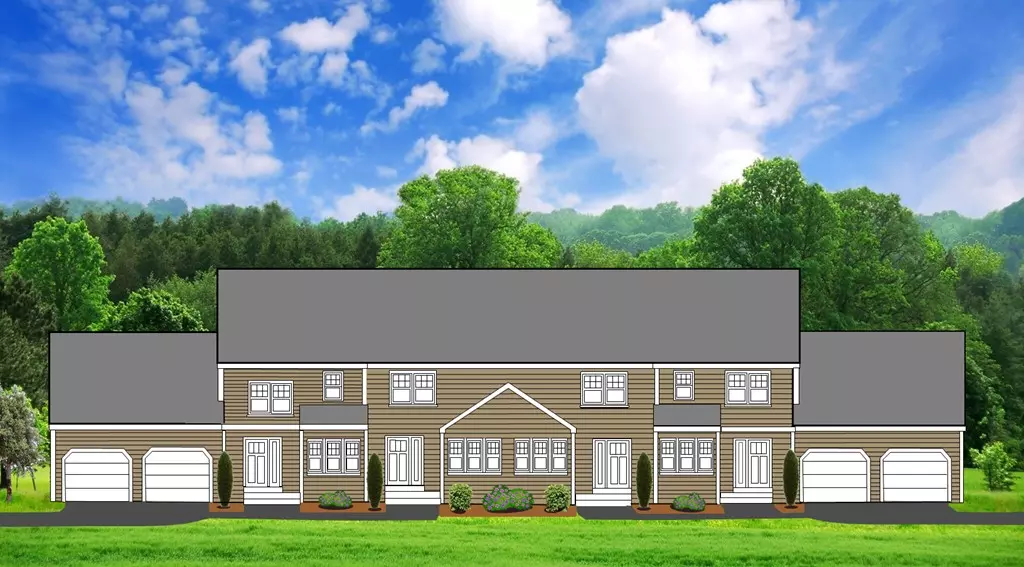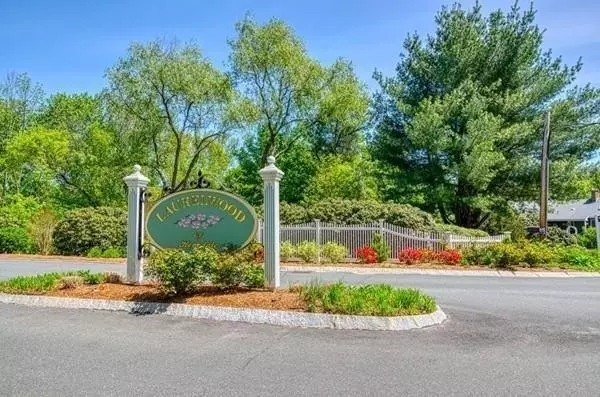$422,900
$389,900
8.5%For more information regarding the value of a property, please contact us for a free consultation.
64 Laurelwood Dr. #D Hopedale, MA 01747
3 Beds
2.5 Baths
1,725 SqFt
Key Details
Sold Price $422,900
Property Type Condo
Sub Type Condominium
Listing Status Sold
Purchase Type For Sale
Square Footage 1,725 sqft
Price per Sqft $245
MLS Listing ID 72527806
Sold Date 04/21/20
Bedrooms 3
Full Baths 2
Half Baths 1
HOA Fees $300/mo
HOA Y/N true
Year Built 2019
Tax Year 2019
Property Description
NEW CONDOS ARE COMING TO LAURELWOOD AT HOPEDALE! SIMILAR WILL BE BUILT!. Construction has begun on these 8 new units. There will be four units with this "Harvard" design. These feature an open floor plan, living /dining room combo with gas fireplace, kitchen with granite countertops, designer cabinets, stainless steel appliances, a breakfast nook, hardwood flooring. You will find a master bedroom suite on main level and 1 1/2 baths, also an additional 2 bedrooms, full bath, and washer dryer hook ups on second floor. Harvey windows, wainscoting, hardwood / tile/ and wall to wall flooring, and a patio for entertaining. Condo Fees $300 for 3 years. Hopedale Jr Sr High School is ranked 49th within Massachusetts and #906 in the National Rankings and earned a silver medal. Schedule an appointment with the listing agent today for additional information! SIMILAR UNITS TO BE BUILT WEEKEND OFFICE HOURS SAT 10:00-12:00 AND SUNDAY 12:00-2:00
Location
State MA
County Worcester
Zoning Res.
Direction Route 16 to Hopedale Street, to Green Street, to Mill Street, to Laurelwood Drive
Rooms
Primary Bedroom Level First
Kitchen Flooring - Stone/Ceramic Tile, Countertops - Stone/Granite/Solid, Breakfast Bar / Nook
Interior
Interior Features Dining Area, Open Floorplan, Wainscoting, Living/Dining Rm Combo
Heating Forced Air, Heat Pump, Natural Gas, Fireplace(s)
Cooling Central Air
Flooring Tile, Carpet, Hardwood, Flooring - Hardwood
Fireplaces Number 1
Appliance Dishwasher, Disposal, Trash Compactor, Microwave, Water Treatment, ENERGY STAR Qualified Refrigerator, Range - ENERGY STAR, Propane Water Heater, Utility Connections for Gas Range, Utility Connections for Gas Oven, Utility Connections for Gas Dryer
Laundry Second Floor, In Unit, Washer Hookup
Exterior
Exterior Feature Professional Landscaping, Sprinkler System
Garage Spaces 1.0
Community Features Park, Golf, Medical Facility, Public School
Utilities Available for Gas Range, for Gas Oven, for Gas Dryer, Washer Hookup
Waterfront false
Roof Type Shingle
Total Parking Spaces 1
Garage Yes
Building
Story 2
Sewer Public Sewer
Water Public
Schools
Elementary Schools Memorial
High Schools Hopedale Jr-Sr
Others
Pets Allowed Yes
Read Less
Want to know what your home might be worth? Contact us for a FREE valuation!

Our team is ready to help you sell your home for the highest possible price ASAP
Bought with Samir Patel • Keller Williams Realty-Merrimack






