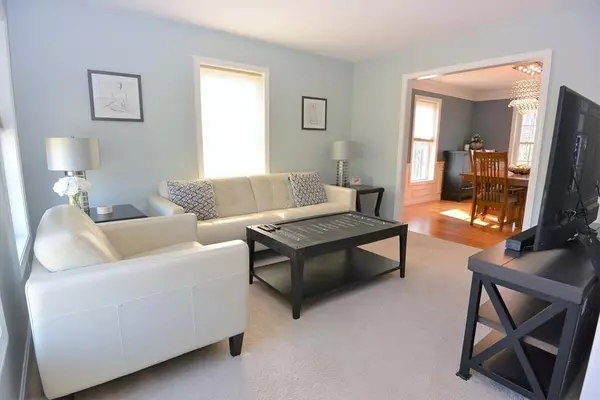$465,000
$475,000
2.1%For more information regarding the value of a property, please contact us for a free consultation.
1 Thomas Ln Sterling, MA 01564
4 Beds
2.5 Baths
2,700 SqFt
Key Details
Sold Price $465,000
Property Type Single Family Home
Sub Type Single Family Residence
Listing Status Sold
Purchase Type For Sale
Square Footage 2,700 sqft
Price per Sqft $172
MLS Listing ID 72627736
Sold Date 04/30/20
Style Colonial
Bedrooms 4
Full Baths 2
Half Baths 1
Year Built 2011
Annual Tax Amount $6,462
Tax Year 2019
Lot Size 0.820 Acres
Acres 0.82
Property Sub-Type Single Family Residence
Property Description
This better than new, young resale home is sited in a 6 lot cul de sac with great highway access! This home offers a bright and sunny floor plan with glowing hardwood floors, formal Living and Dining rooms, vaulted Great room with propane fireplace, big country Kitchen with maple cabinets, high end stainless steel appliances with sliders to deck and separate 1st floor Office/Playroom. Upstairs you will find 4 bedrooms. Master with walk in closet and full bath, as well as laundry area in the main hallway. The lower level is walk out, perfect for entertaining with finished media room with bar and beverage frig. Over-sized 2 car garage with added storage. Top quality builder finished this home with loads of upgrades detailed finishes. Very efficient layout and use of space, this great home is definitely ready to move right in! Title V in hand and quick close possible!
Location
State MA
County Worcester
Zoning Res
Direction Off Clinton Rd (near Sterling Ice Cream Bar)
Rooms
Family Room Cathedral Ceiling(s), Ceiling Fan(s), Flooring - Hardwood
Basement Finished, Walk-Out Access
Primary Bedroom Level Second
Dining Room Flooring - Hardwood, Crown Molding
Kitchen Flooring - Hardwood, Stainless Steel Appliances, Gas Stove
Interior
Interior Features Peninsula, Office, Media Room, Foyer
Heating Forced Air, Propane
Cooling Central Air, None
Flooring Wood, Tile, Carpet, Flooring - Wall to Wall Carpet, Flooring - Laminate, Flooring - Hardwood
Fireplaces Number 1
Fireplaces Type Family Room
Appliance Range, Dishwasher, Microwave, Wine Refrigerator, Wine Cooler, Tank Water Heaterless, Utility Connections for Gas Range
Laundry Second Floor
Exterior
Garage Spaces 2.0
Utilities Available for Gas Range
Roof Type Shingle
Total Parking Spaces 8
Garage Yes
Building
Lot Description Easements
Foundation Concrete Perimeter
Sewer Private Sewer
Water Public
Architectural Style Colonial
Read Less
Want to know what your home might be worth? Contact us for a FREE valuation!

Our team is ready to help you sell your home for the highest possible price ASAP
Bought with Richard Freeman • Keller Williams Realty North Central






