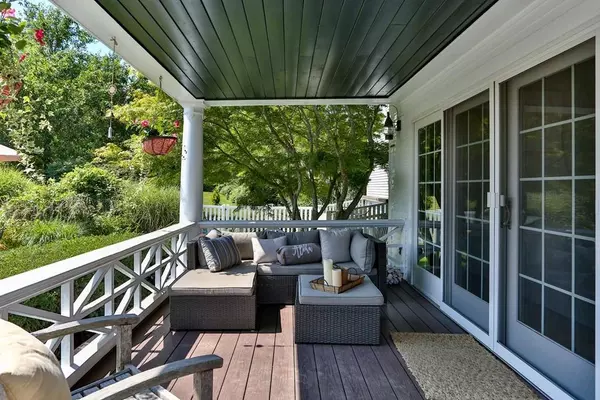$720,000
$775,000
7.1%For more information regarding the value of a property, please contact us for a free consultation.
6 Popes Mdw Sandwich, MA 02563
4 Beds
3.5 Baths
3,257 SqFt
Key Details
Sold Price $720,000
Property Type Single Family Home
Sub Type Single Family Residence
Listing Status Sold
Purchase Type For Sale
Square Footage 3,257 sqft
Price per Sqft $221
MLS Listing ID 72564112
Sold Date 04/17/20
Style Cape
Bedrooms 4
Full Baths 3
Half Baths 1
HOA Y/N false
Year Built 1986
Annual Tax Amount $10,502
Tax Year 2019
Lot Size 1.470 Acres
Acres 1.47
Property Sub-Type Single Family Residence
Property Description
Experience the tranquility at this private oasis located in the heart of Sandwich village. On an estate-like setting surrounded by mature plantings & 1.47 acres of rolling grass and stone walls you will find this beautiful & thoughtfully designed expanded Cape. Enjoy the natural light that radiates through the vaulted family room & kitchen skylights. Gourmet kitchen offers center island, pantry and wet bar. Gather in your formal dining room this holiday season. Welcome the cooler days by your wood burning fireplace in the living room and wood burning stove in the family room. Beautiful maple floors throughout the first floor. Sitting room/office is off the first floor master bedroom with two walk-in closets & private bath. There are 3 bedrooms and full bath one side of house. The other side offers a large bonus room, media room and full bath. Vacation at home next summer in your kidney shaped heated in ground pool and newly fenced yard. A stunning property not to be missed!
Location
State MA
County Barnstable
Zoning R-1
Direction Main Street, Route 130 to Pine Street then left on Popes Meadow.
Rooms
Family Room Wood / Coal / Pellet Stove, Skylight, Cathedral Ceiling(s), Ceiling Fan(s), Flooring - Hardwood, French Doors, Deck - Exterior, Slider
Basement Full, Unfinished
Primary Bedroom Level First
Dining Room Closet/Cabinets - Custom Built, Flooring - Hardwood, Lighting - Overhead
Kitchen Bathroom - Half, Skylight, Flooring - Hardwood, Pantry, Countertops - Stone/Granite/Solid, Kitchen Island, Wet Bar, Breakfast Bar / Nook, Deck - Exterior, Exterior Access, Stainless Steel Appliances
Interior
Interior Features Bonus Room, Media Room, Wet Bar
Heating Forced Air, Natural Gas, Wood Stove
Cooling Central Air
Flooring Wood, Tile, Carpet, Flooring - Wall to Wall Carpet
Fireplaces Number 2
Fireplaces Type Living Room
Appliance Oven, Dishwasher, Refrigerator, Gas Water Heater
Laundry Main Level, First Floor
Exterior
Exterior Feature Sprinkler System, Outdoor Shower
Garage Spaces 2.0
Fence Fenced/Enclosed, Fenced
Pool Pool - Inground Heated
Community Features Shopping, Park, Walk/Jog Trails, Golf, Medical Facility, Conservation Area, Highway Access, House of Worship, Marina, Public School
Waterfront Description Beach Front, Ocean, 1 to 2 Mile To Beach, Beach Ownership(Public)
Roof Type Shingle
Total Parking Spaces 6
Garage Yes
Private Pool true
Building
Lot Description Cul-De-Sac, Cleared
Foundation Concrete Perimeter
Sewer Private Sewer
Water Public
Architectural Style Cape
Read Less
Want to know what your home might be worth? Contact us for a FREE valuation!

Our team is ready to help you sell your home for the highest possible price ASAP
Bought with Barbara Corcoran • William Raveis R.E. & Home Services





