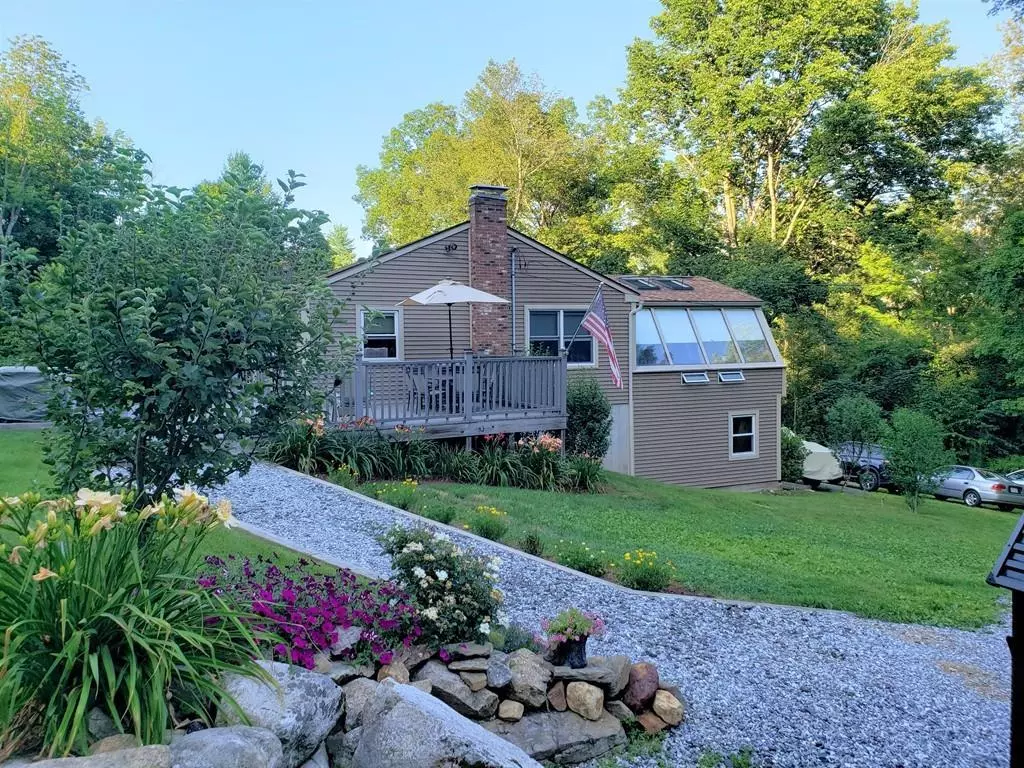$304,900
$298,900
2.0%For more information regarding the value of a property, please contact us for a free consultation.
1850 N Brookfield Rd Oakham, MA 01068
3 Beds
2 Baths
1,248 SqFt
Key Details
Sold Price $304,900
Property Type Single Family Home
Sub Type Single Family Residence
Listing Status Sold
Purchase Type For Sale
Square Footage 1,248 sqft
Price per Sqft $244
MLS Listing ID 72552160
Sold Date 04/01/20
Style Raised Ranch
Bedrooms 3
Full Baths 2
HOA Y/N false
Year Built 1975
Annual Tax Amount $3,567
Tax Year 2019
Lot Size 10.760 Acres
Acres 10.76
Property Description
This very well maintained home sits privately on 10+ acres. Open eat in Kitchen with French Doors leads to a large composite deck. This would be a great home for an outdoorsman with a family that enjoys hunting on there own property, cutting wood off of property to save money on oil bill in winter weather with Central Boiler outdoor wood furnace,(current owner has 6+ cords of wood cut, split and stacked).Many years of outdoor activities can be enjoyed on this beautiful property including relaxing in a Hot tub that's overlooking a huge stone fire pit in a secluded, private, landscaped backyard ,Absolute tranquility!!!The large living room is open to a beautiful, sunny Brady room, currently being used as a gym. Master bedroom with newly remodeled Master Bath. Siding and replacement windows 2012, Roof was replaced right down to the sheathing and additional rafters were installed in 2014. New oil tank 2018. Well pump replaced in 2017. New electrical meter outside and plenty of floodlight
Location
State MA
County Worcester
Zoning Res
Direction Rt 122 to Rt 148 . 148 is N.Brookfield Rd
Rooms
Family Room Cedar Closet(s), Exterior Access
Basement Full, Partially Finished, Walk-Out Access, Interior Entry, Garage Access
Primary Bedroom Level First
Kitchen Flooring - Laminate, Dining Area, Pantry, French Doors, Open Floorplan
Interior
Interior Features Ceiling Fan(s), Slider, Sun Room
Heating Baseboard, Oil
Cooling None
Flooring Tile, Carpet, Laminate, Wood Laminate, Flooring - Stone/Ceramic Tile
Appliance Range, Dishwasher, Refrigerator, Tank Water Heater, Utility Connections for Electric Range, Utility Connections for Electric Oven, Utility Connections for Electric Dryer
Laundry In Basement, Washer Hookup
Exterior
Exterior Feature Garden, Stone Wall
Garage Spaces 1.0
Community Features Park, Walk/Jog Trails, Stable(s), Golf, House of Worship, Public School
Utilities Available for Electric Range, for Electric Oven, for Electric Dryer, Washer Hookup, Generator Connection
Waterfront false
Roof Type Shingle
Total Parking Spaces 10
Garage Yes
Building
Lot Description Wooded, Gentle Sloping
Foundation Concrete Perimeter
Sewer Private Sewer
Water Private
Read Less
Want to know what your home might be worth? Contact us for a FREE valuation!

Our team is ready to help you sell your home for the highest possible price ASAP
Bought with Chelsea Taylor • LAER Realty Partners






