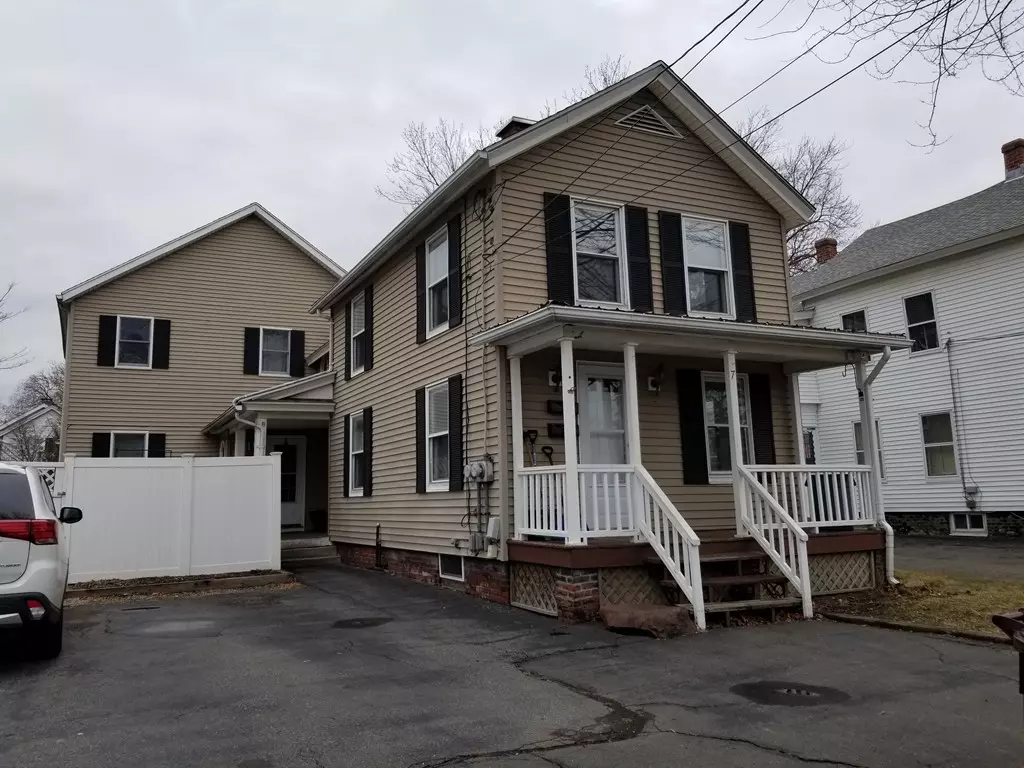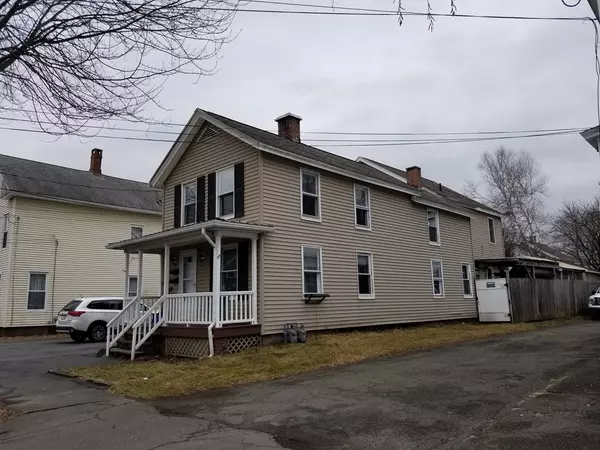$225,000
$204,900
9.8%For more information regarding the value of a property, please contact us for a free consultation.
7 Dubois St Westfield, MA 01085
5 Beds
3 Baths
2,414 SqFt
Key Details
Sold Price $225,000
Property Type Multi-Family
Sub Type Multi Family
Listing Status Sold
Purchase Type For Sale
Square Footage 2,414 sqft
Price per Sqft $93
MLS Listing ID 72625637
Sold Date 04/02/20
Bedrooms 5
Full Baths 2
Half Baths 2
Year Built 1900
Annual Tax Amount $3,118
Tax Year 2019
Lot Size 6,098 Sqft
Acres 0.14
Property Sub-Type Multi Family
Property Description
A unique 2 family in downtown Westfield is now available. Great opportunity to purchase a home and have help with the mortgage. Front apartment was built in 1900. It has an open LR, DR, Kit layout with a half bath on the 1st flr. 2nd flr consists of 3 bedrooms with 2 being tandem and a full bath. Fresh paint, new oil furnace and 200 Amp electric service round out the improvements. Lead abatement certificate is attached. The back apartment was built in 1988. It consists of a large open LR, Dining area and Kitchen with updated cabinets. Hardwood Floors in LR and CT in kit and baths. A beautiful 4 season sun room rounds out the 1st floor living area. Step out of the sliders to access the private yard or cozy up on the couch in front of the beautiful River stone gas fireplace. Upstairs, you will find 2 large bedrooms with cathedral ceilings and a full bath. More living space can be found in the finished basement, Currently used as a family room, game room. Don't miss this great 2 family.
Location
State MA
County Hampden
Direction Off Meadow St
Rooms
Basement Full, Crawl Space, Partially Finished, Interior Entry, Concrete, Unfinished
Interior
Interior Features Unit 1(Lead Certification Available, Storage, Bathroom With Tub & Shower, Open Floor Plan, Internet Available - Fiber-Optic, Internet Available - Satellite, Internet Available - Unknown), Unit 2(Cathedral/Vaulted Ceilings, Upgraded Cabinets, Bathroom With Tub & Shower, Open Floor Plan, Slider, Internet Available - Fiber-Optic, Internet Available - Satellite, Internet Available - Unknown), Unit 1 Rooms(Kitchen, Living RM/Dining RM Combo), Unit 2 Rooms(Living Room, Kitchen, Family Room, Sunroom)
Heating Unit 1(Oil), Unit 2(Forced Air, Gas)
Cooling Unit 1(None), Unit 2(None)
Flooring Wood, Tile, Vinyl, Varies Per Unit, Laminate, Unit 2(Tile Floor, Wood Flooring, Stone/Ceramic Tile Floor)
Fireplaces Number 1
Fireplaces Type Unit 2(Fireplace - Natural Gas)
Appliance Unit 1(Range), Gas Water Heater, Electric Water Heater, Water Heater(Varies Per Unit), Utility Connections for Gas Range, Utility Connections for Electric Range, Utility Connections for Gas Oven, Utility Connections for Electric Oven, Utility Connections for Gas Dryer, Utility Connections for Electric Dryer, Utility Connections Varies per Unit
Laundry Washer Hookup, Unit 2 Laundry Room
Exterior
Exterior Feature Rain Gutters
Fence Fenced/Enclosed, Fenced
Community Features Public Transportation, Shopping, Tennis Court(s), Park, Walk/Jog Trails, Golf, Medical Facility, Laundromat, Bike Path, Highway Access, House of Worship, Private School, Public School, University
Utilities Available for Gas Range, for Electric Range, for Gas Oven, for Electric Oven, for Gas Dryer, for Electric Dryer, Washer Hookup, Varies per Unit
Roof Type Shingle
Total Parking Spaces 2
Garage No
Building
Lot Description Level
Story 4
Foundation Concrete Perimeter, Brick/Mortar, Other
Sewer Public Sewer
Water Public
Schools
Elementary Schools Abner Gibbs
Middle Schools Wis, Wms
High Schools Whs
Others
Senior Community false
Acceptable Financing Contract
Listing Terms Contract
Read Less
Want to know what your home might be worth? Contact us for a FREE valuation!

Our team is ready to help you sell your home for the highest possible price ASAP
Bought with Thomas O Connor • Park Square Realty






