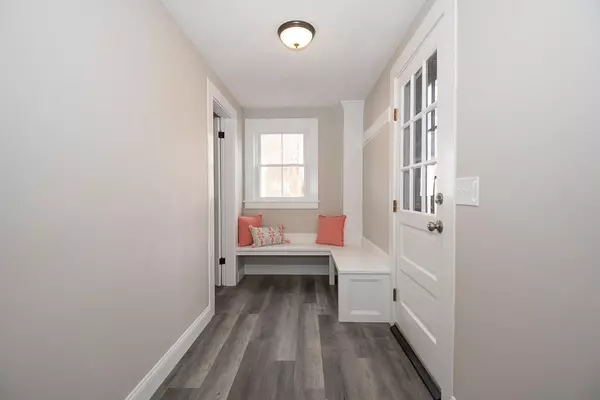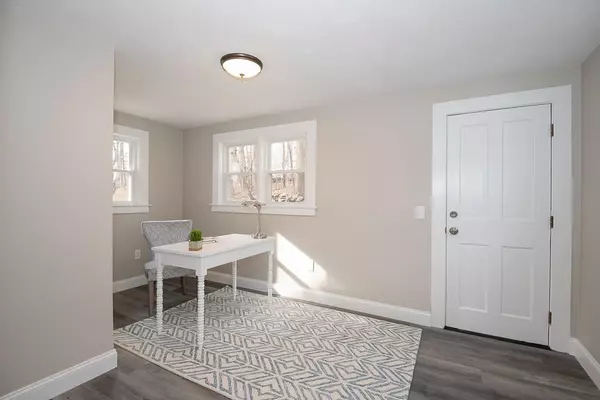$492,500
$500,000
1.5%For more information regarding the value of a property, please contact us for a free consultation.
6 Dennett Hopedale, MA 01747
4 Beds
2.5 Baths
2,385 SqFt
Key Details
Sold Price $492,500
Property Type Single Family Home
Sub Type Single Family Residence
Listing Status Sold
Purchase Type For Sale
Square Footage 2,385 sqft
Price per Sqft $206
MLS Listing ID 72622133
Sold Date 04/02/20
Style Colonial, Antique
Bedrooms 4
Full Baths 2
Half Baths 1
Year Built 1890
Annual Tax Amount $5,101
Tax Year 2019
Lot Size 0.360 Acres
Acres 0.36
Property Description
*OPEN HOUSE CANCELLED - All offers due in by 6pm Feb 29th. Welcome to your newly renovated & spacious home that is perfectly positioned on a corner lot w/in walking distance to Hopedale park & pond! This beautiful home has a perfect blend of character mixed w/modern updates. Character shines through w/9ft ceilings,refinished h/w & stair case railings,detailed trim work,crown molding & a unique walk-up pantry! The well appointed 1st floor has a modern open floor plan w/tons of natural light from the over-sized windows & comes complete w/foyer,mudroom,spare bedroom/office,amazing new kitchen,large living room & dining room. New kitchen boasts white shaker cabinets,center island w/seating,S/S appliances,quartz counters & tiled backsplash. Upstairs has 3 spacious bedrooms,including your new master suite w/walk-in closet & large spa-like bath w/double vanity & custom tiled shower! NEW roof,windows,electrical,plumbing,heating,A/C,fresh paint & much more! 1-yr AHS warranty included.Won't Last
Location
State MA
County Worcester
Zoning RA
Direction Dutcher St to Dennett
Rooms
Basement Full
Primary Bedroom Level Second
Dining Room Flooring - Hardwood, Open Floorplan, Remodeled, Crown Molding
Kitchen Flooring - Vinyl, Dining Area, Pantry, Countertops - Stone/Granite/Solid, Countertops - Upgraded, Kitchen Island, Cabinets - Upgraded, Open Floorplan, Recessed Lighting, Remodeled, Slider, Stainless Steel Appliances, Gas Stove, Lighting - Pendant, Crown Molding
Interior
Interior Features Closet, Open Floorplan, Closet/Cabinets - Custom Built, Lighting - Overhead, Ceiling Fan(s), Entrance Foyer, Mud Room, Bonus Room
Heating Forced Air, Propane
Cooling Central Air
Flooring Tile, Vinyl, Hardwood, Flooring - Hardwood, Flooring - Vinyl
Appliance Microwave, ENERGY STAR Qualified Dishwasher, Range - ENERGY STAR, Tank Water Heater, Utility Connections for Gas Range, Utility Connections for Electric Dryer
Laundry Electric Dryer Hookup, Washer Hookup, Second Floor
Exterior
Exterior Feature Rain Gutters, Stone Wall
Garage Spaces 1.0
Community Features Shopping, Park, Walk/Jog Trails, Golf, Bike Path, Highway Access, House of Worship, Public School
Utilities Available for Gas Range, for Electric Dryer, Washer Hookup
Waterfront false
Waterfront Description Beach Front, Lake/Pond, 0 to 1/10 Mile To Beach
Roof Type Shingle
Total Parking Spaces 3
Garage Yes
Building
Lot Description Corner Lot
Foundation Stone
Sewer Public Sewer
Water Public
Schools
Elementary Schools Memorial
Middle Schools Hopedale Jr/Sr
High Schools Hopedale Jr/Sr
Read Less
Want to know what your home might be worth? Contact us for a FREE valuation!

Our team is ready to help you sell your home for the highest possible price ASAP
Bought with Susan Morrison • RE/MAX Executive Realty






