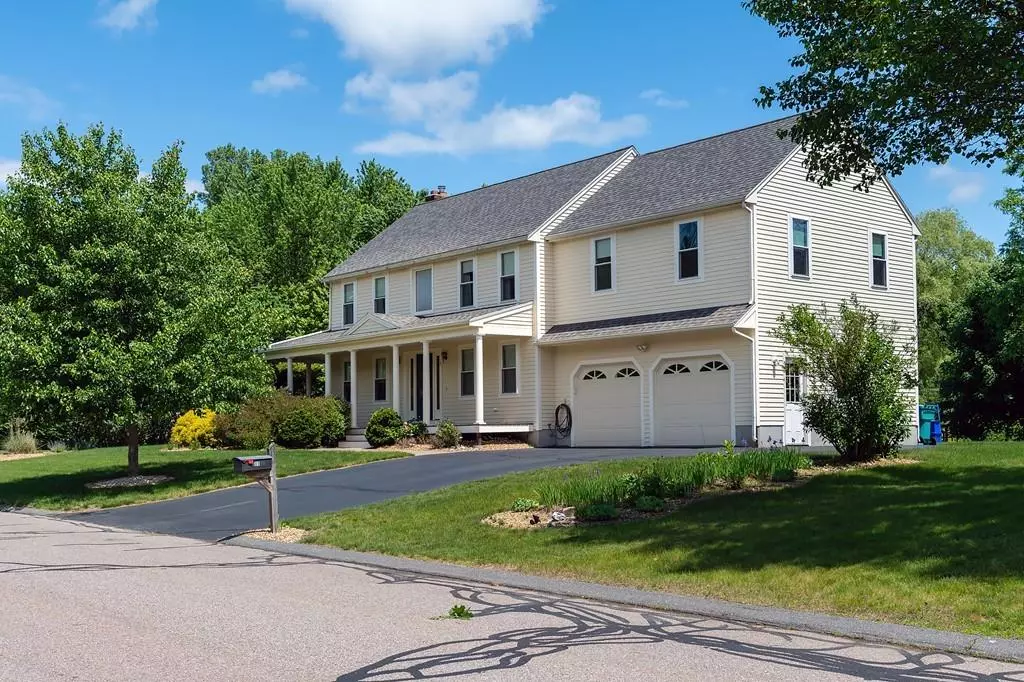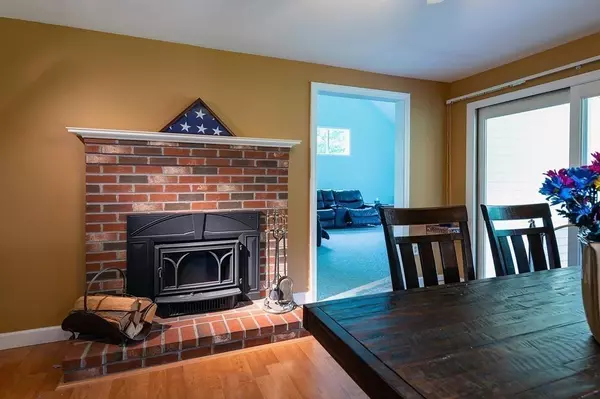$569,900
$559,900
1.8%For more information regarding the value of a property, please contact us for a free consultation.
11 Florence Upton, MA 01568
5 Beds
2.5 Baths
2,692 SqFt
Key Details
Sold Price $569,900
Property Type Single Family Home
Sub Type Single Family Residence
Listing Status Sold
Purchase Type For Sale
Square Footage 2,692 sqft
Price per Sqft $211
MLS Listing ID 72615977
Sold Date 04/03/20
Style Colonial
Bedrooms 5
Full Baths 2
Half Baths 1
Year Built 1992
Annual Tax Amount $7,888
Tax Year 2020
Lot Size 0.470 Acres
Acres 0.47
Property Description
Must see this lovingly cared for home. A wonderful farmer's porch with swing greets you as you enter. Gorgeous, huge family room addition w/window seat that looks out onto expansive well maintained yard. Great sized country kitchen w/new granite countertops, updated appliances, fireplace, and amazing pantry. Formal dining room with pocket door. Five full bedrooms up - all hardwood floors on the second floor. Updated baths, windows, roof, state-of-the-art heating system, the list is endless. Second floor laundry for great convenience. Fully finished basement with gym and play room. Workshop space in basement as well. Lovely three season porch, two sheds, garden area and fire pit. Two car garage with direct entry into the mudroom. This house has it all. A true gem in every sense of the word. Close to Nipmuc Regional Middle and High School and Memorial Elementary.
Location
State MA
County Worcester
Zoning 1
Direction Pleasant to Florence. Florence is a horseshoe street.
Rooms
Family Room Cathedral Ceiling(s), Flooring - Wall to Wall Carpet, Window(s) - Picture
Basement Full, Finished, Bulkhead
Primary Bedroom Level Second
Kitchen Flooring - Laminate, Dining Area, Pantry, Countertops - Stone/Granite/Solid, Breakfast Bar / Nook, Slider, Stainless Steel Appliances
Interior
Interior Features Exercise Room, Play Room
Heating Baseboard, Oil
Cooling Central Air
Flooring Vinyl, Carpet, Hardwood, Wood Laminate
Fireplaces Number 1
Fireplaces Type Kitchen
Appliance Range, Dishwasher, Disposal, Water Treatment, Oil Water Heater, Tank Water Heater, Utility Connections for Electric Range, Utility Connections for Electric Dryer
Laundry Second Floor
Exterior
Exterior Feature Rain Gutters, Storage, Garden
Garage Spaces 2.0
Community Features Shopping, Stable(s), Golf, Highway Access
Utilities Available for Electric Range, for Electric Dryer
Waterfront Description Beach Front, Lake/Pond, 1 to 2 Mile To Beach, Beach Ownership(Public)
Roof Type Shingle
Total Parking Spaces 2
Garage Yes
Building
Lot Description Level
Foundation Concrete Perimeter
Sewer Public Sewer
Water Public
Schools
Elementary Schools Memorial
Middle Schools Nipmuc
High Schools Nipmuc
Others
Acceptable Financing Contract
Listing Terms Contract
Read Less
Want to know what your home might be worth? Contact us for a FREE valuation!

Our team is ready to help you sell your home for the highest possible price ASAP
Bought with Linda Tolman • Andrew J. Abu Inc., REALTORS®






