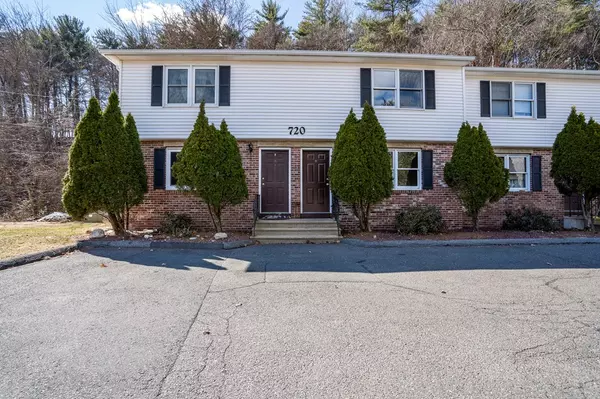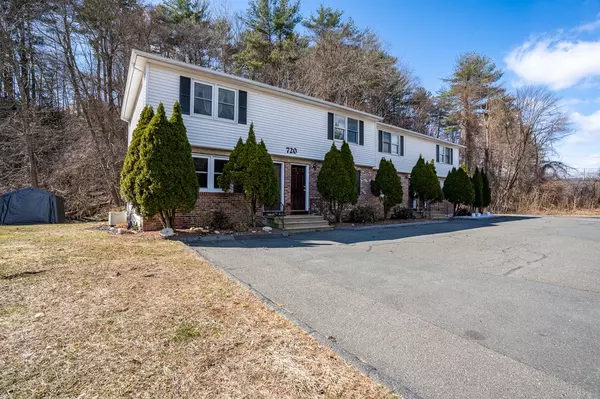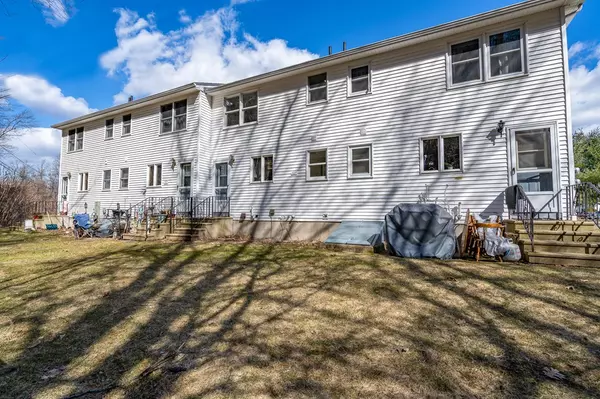$127,000
$117,000
8.5%For more information regarding the value of a property, please contact us for a free consultation.
720 Russell Rd #B Westfield, MA 01085
2 Beds
1.5 Baths
836 SqFt
Key Details
Sold Price $127,000
Property Type Condo
Sub Type Condominium
Listing Status Sold
Purchase Type For Sale
Square Footage 836 sqft
Price per Sqft $151
MLS Listing ID 72630034
Sold Date 04/03/20
Bedrooms 2
Full Baths 1
Half Baths 1
HOA Fees $155/mo
HOA Y/N true
Year Built 1990
Annual Tax Amount $2,387
Tax Year 2019
Lot Size 2.600 Acres
Acres 2.6
Property Sub-Type Condominium
Property Description
A CONDO SEEKERS DREAM and own for less than renting! This meticulous and affordable 2 bedroom condo has a great open layout with a spacious updated eat-in kitchen. Ample cabinets and counter space, new paint, sink, hardware and all appliances included. The living room offers hardwood flooring and a large closet. Rounding out the first floor is a newly updated half bath with a linen closet, and upgraded and stylish sink and cabinetry. You'll have plenty of room to move upstairs with two good-sized bedrooms, all brand new wall-to-wall carpeting and nice sized closets. The 2nd floor full bath has also been recently remodeled with granite counter-top, tub surround and new fixtures. Freshly painted throughout, and the spacious full basement offers ample storage room as well as washer/dryer connections. Forced air natural gas heating, private backyard, and off-street parking. A VERY short drive to Westfield University and Stanley Park - this abuts it's back property! THIS WON'T LAST LONG!
Location
State MA
County Hampden
Zoning RES
Direction Route 202 to Route 20
Rooms
Primary Bedroom Level Second
Kitchen Flooring - Vinyl, Dining Area, Exterior Access, Open Floorplan, Lighting - Overhead
Interior
Heating Forced Air, Natural Gas
Cooling None
Flooring Vinyl, Carpet, Hardwood
Appliance Range, Dishwasher, Refrigerator, Range Hood, Gas Water Heater, Tank Water Heater, Utility Connections for Electric Range, Utility Connections for Electric Oven, Utility Connections for Electric Dryer
Laundry In Basement, In Unit, Washer Hookup
Exterior
Community Features Public Transportation, Shopping, Park, Walk/Jog Trails, Golf, Medical Facility, Conservation Area, Highway Access, House of Worship, Public School, University
Utilities Available for Electric Range, for Electric Oven, for Electric Dryer, Washer Hookup
Roof Type Shingle
Total Parking Spaces 2
Garage No
Building
Story 2
Sewer Public Sewer
Water Public
Schools
High Schools Westfield High
Others
Pets Allowed Breed Restrictions
Senior Community false
Read Less
Want to know what your home might be worth? Contact us for a FREE valuation!

Our team is ready to help you sell your home for the highest possible price ASAP
Bought with Heather Witalisz • Witalisz & Associates, Inc.






