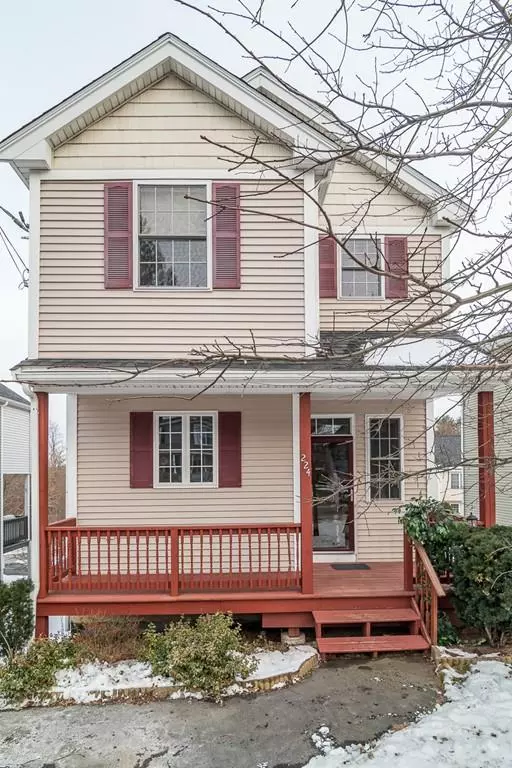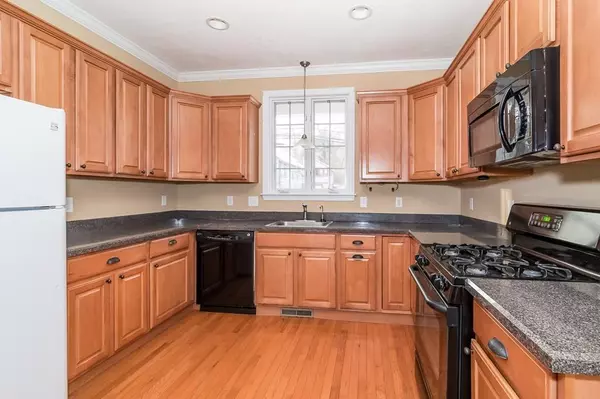$320,000
$329,900
3.0%For more information regarding the value of a property, please contact us for a free consultation.
224 Mendon Street Hopedale, MA 01747
3 Beds
2.5 Baths
1,461 SqFt
Key Details
Sold Price $320,000
Property Type Single Family Home
Sub Type Single Family Residence
Listing Status Sold
Purchase Type For Sale
Square Footage 1,461 sqft
Price per Sqft $219
MLS Listing ID 72567062
Sold Date 04/06/20
Style Colonial
Bedrooms 3
Full Baths 2
Half Baths 1
HOA Y/N false
Year Built 2005
Annual Tax Amount $5,239
Tax Year 2020
Lot Size 3,920 Sqft
Acres 0.09
Property Description
A LOT HOUSE!! Beautiful colonial with 3 Bedrooms 2.5 bath and 9' ceilings on the first floor. A wonderful floor plan featuring: CUSTOM maple cabinet kitchen w/hardwood floors open to hardwood familyroom w/gas fireplace & slider to deck. Vaulted master bedroom w/walk-in closet & full bath, ceramic tile in all baths, 1st floor laundry, 2 zone forced hot air heat and central air, freshly painted interior. Rear entrance of house is on dead end street. Close to Rt 495, golf course and 15 mins to commuter train in Franklin! There are two driveways one in the front of the home as well as a 2nd driveway to the garage in the back of the home. Rear private driveway access with separate driveway to the garage makes access a breeze!!!
Location
State MA
County Worcester
Zoning RA-2
Direction RT 16 is Mendon Street -near Hill street. there is additional parking at rear of property on Hill St
Rooms
Family Room Ceiling Fan(s), Flooring - Hardwood, Balcony / Deck
Basement Full, Walk-Out Access, Garage Access
Primary Bedroom Level Second
Dining Room Flooring - Hardwood
Kitchen Flooring - Hardwood
Interior
Interior Features Office
Heating Forced Air, Natural Gas
Cooling Central Air
Flooring Wood, Tile, Carpet
Fireplaces Number 1
Fireplaces Type Family Room
Appliance Range, Dishwasher, Disposal, Microwave, Dryer, Gas Water Heater, Tank Water Heater, Utility Connections for Gas Range, Utility Connections for Gas Oven, Utility Connections for Gas Dryer
Laundry Flooring - Stone/Ceramic Tile, First Floor
Exterior
Exterior Feature Rain Gutters
Garage Spaces 1.0
Community Features Shopping, Golf, Highway Access, Public School
Utilities Available for Gas Range, for Gas Oven, for Gas Dryer
Waterfront false
Roof Type Shingle
Total Parking Spaces 3
Garage Yes
Building
Foundation Concrete Perimeter
Sewer Public Sewer
Water Public
Others
Senior Community false
Acceptable Financing Contract
Listing Terms Contract
Read Less
Want to know what your home might be worth? Contact us for a FREE valuation!

Our team is ready to help you sell your home for the highest possible price ASAP
Bought with The Lioce Team • Keller Williams Realty Premier Properities






