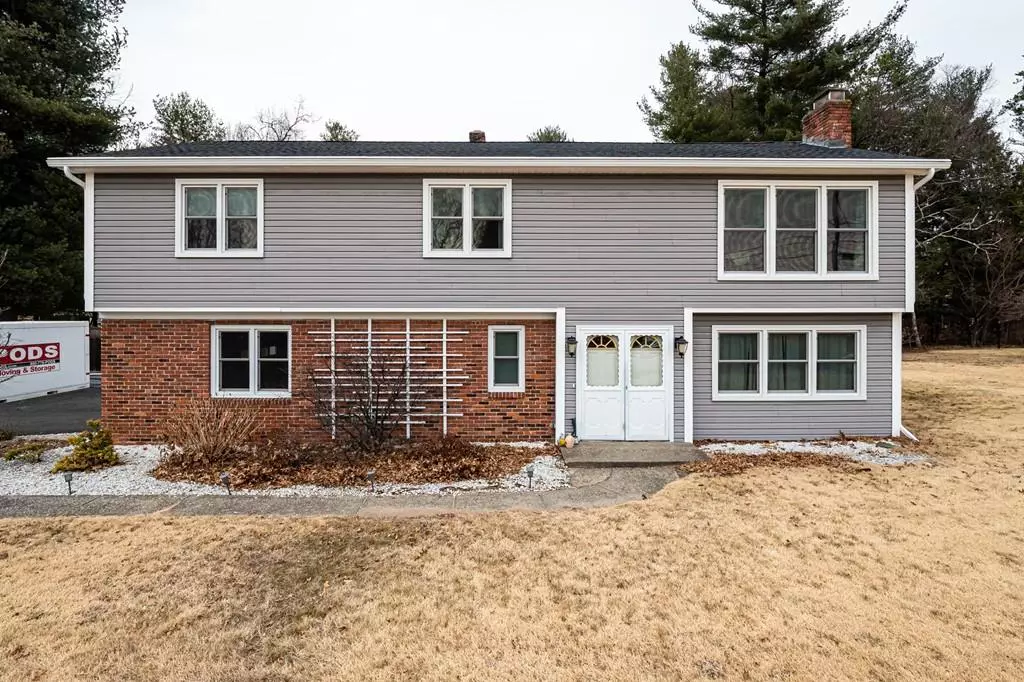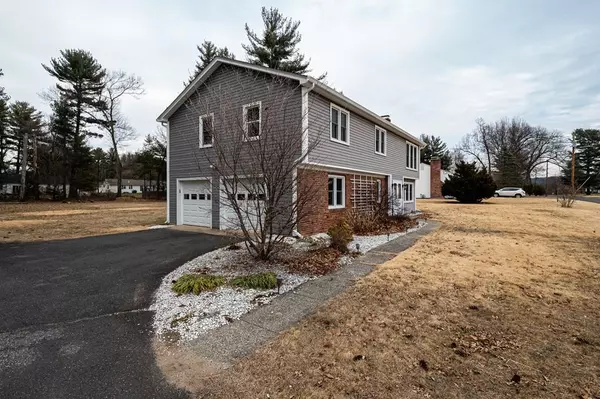$265,000
$274,900
3.6%For more information regarding the value of a property, please contact us for a free consultation.
59 Zephyr Dr Westfield, MA 01085
4 Beds
2.5 Baths
2,074 SqFt
Key Details
Sold Price $265,000
Property Type Single Family Home
Sub Type Single Family Residence
Listing Status Sold
Purchase Type For Sale
Square Footage 2,074 sqft
Price per Sqft $127
MLS Listing ID 72625112
Sold Date 04/09/20
Style Raised Ranch
Bedrooms 4
Full Baths 2
Half Baths 1
HOA Y/N false
Year Built 1968
Annual Tax Amount $4,599
Tax Year 2019
Lot Size 0.590 Acres
Acres 0.59
Property Sub-Type Single Family Residence
Property Description
Great location for this raised ranch with a nice open flow on the first floor and big windows for all the natural sunlight to reflect off the wood floors. Tiled floors in the kitchen with good counter space and storage. A hallway to the right of the kitchen leads to three good size bedrooms, generous main bathroom, and master bedroom with half bathroom. Lots of room in the basement with a fourth bedroom, full bathroom/laundry area and family room w/sliders to a nice level yard. Large two car garage and level driveway via basement entrance.
Location
State MA
County Hampden
Zoning unk
Direction Glenwood to Zephyr
Rooms
Family Room Window(s) - Picture, Slider
Basement Partially Finished, Walk-Out Access
Primary Bedroom Level First
Dining Room Flooring - Wood, Window(s) - Bay/Bow/Box
Kitchen Flooring - Stone/Ceramic Tile, Window(s) - Picture, Deck - Exterior
Interior
Heating Baseboard, Oil
Cooling Window Unit(s)
Flooring Wood
Fireplaces Number 2
Fireplaces Type Living Room
Appliance Range, Dishwasher, Refrigerator, Gas Water Heater
Laundry In Basement
Exterior
Garage Spaces 2.0
Community Features Public Transportation, Shopping, Park, Walk/Jog Trails, Medical Facility, Laundromat, Bike Path, Highway Access, House of Worship, Public School
Roof Type Shingle
Total Parking Spaces 6
Garage Yes
Building
Lot Description Cul-De-Sac, Level
Foundation Slab
Sewer Public Sewer
Water Public
Architectural Style Raised Ranch
Read Less
Want to know what your home might be worth? Contact us for a FREE valuation!

Our team is ready to help you sell your home for the highest possible price ASAP
Bought with Stephanie Lepsch • Real Living Realty Professionals, LLC






